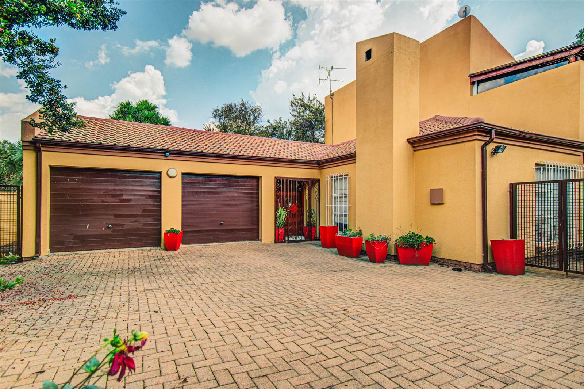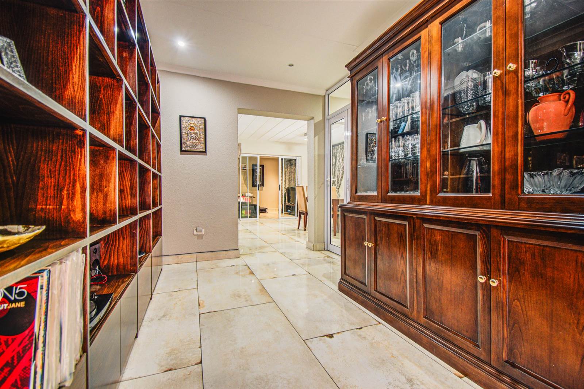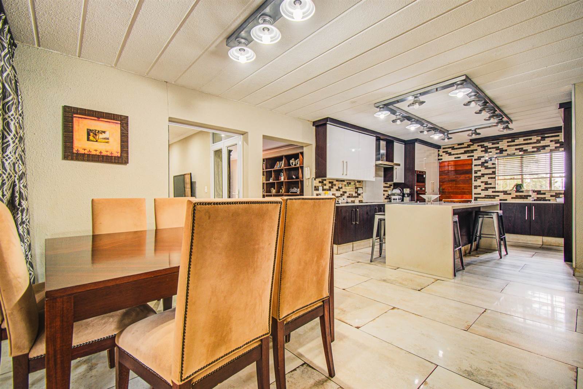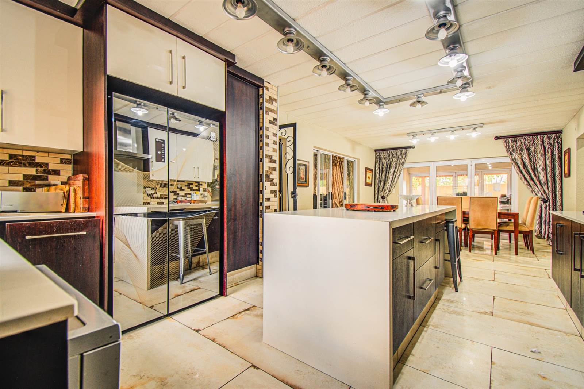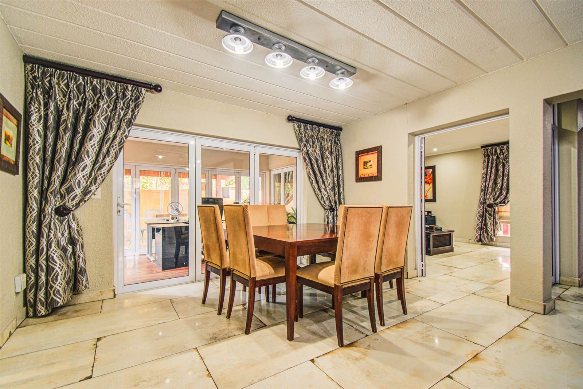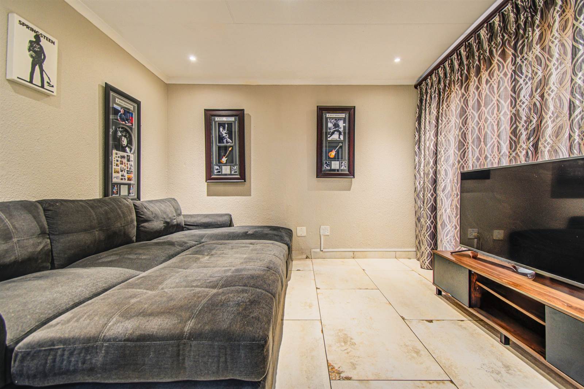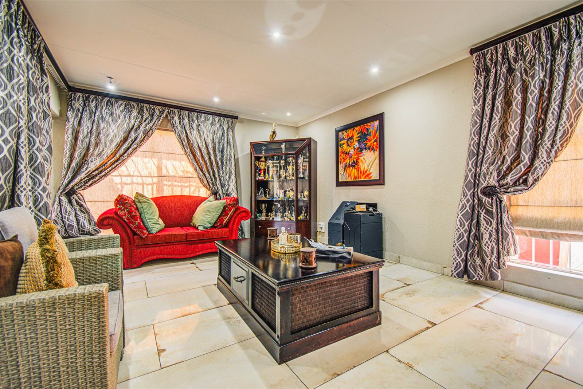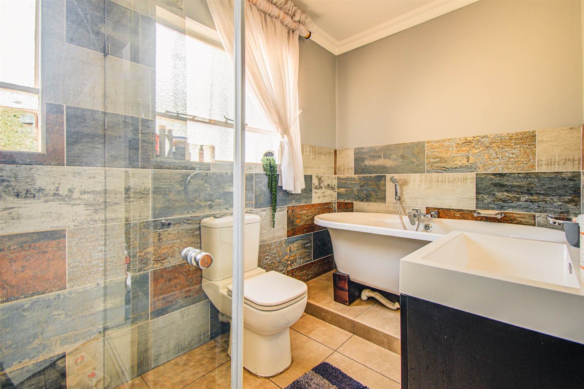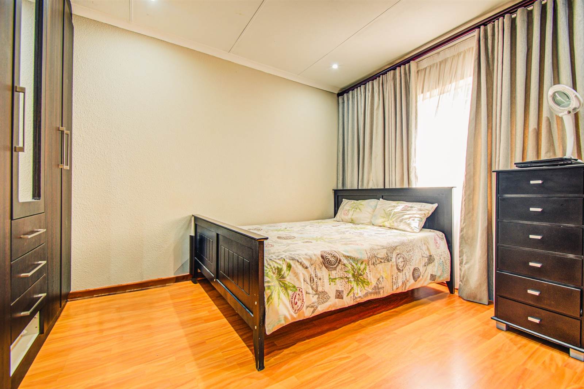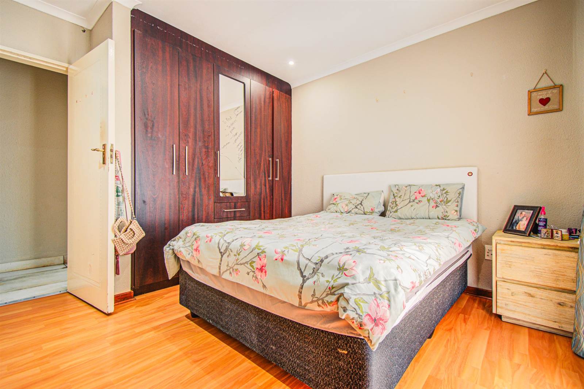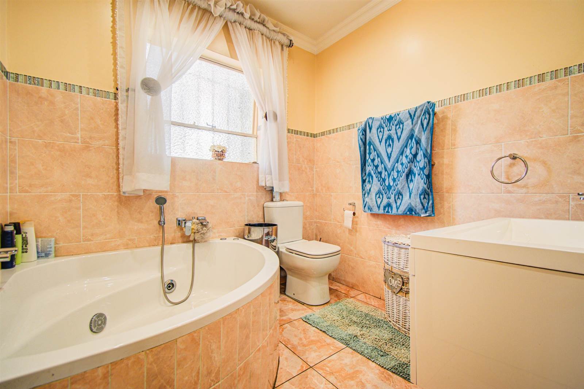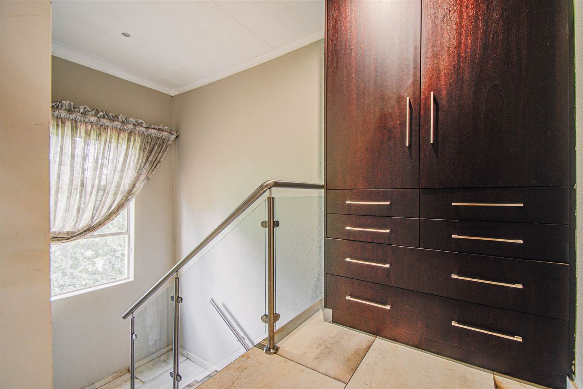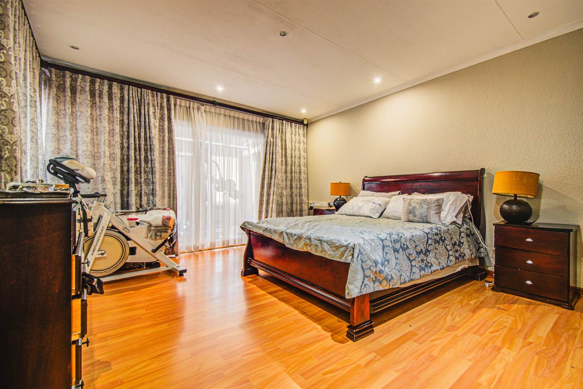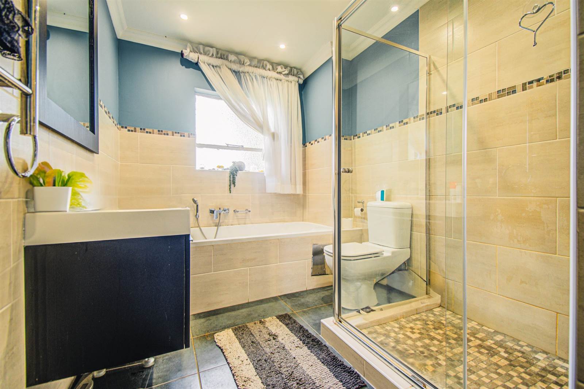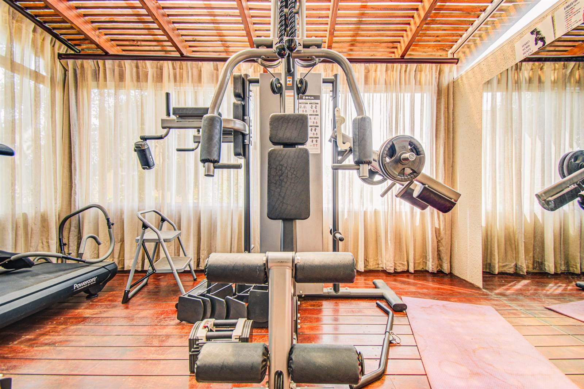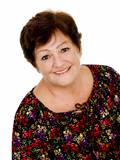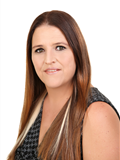3 Bed Cluster in Edenglen
R 3 100 000
Baker Estate is an up-market freeehold complex in Edenglen that is in walking distance of the primary and secondary schools as well as the local shopping centre. Units in the complex vary in size and configuration. The unit on offer is one of the bigger units being on a 655sqm erf and boasting 300sqm of floor space shared betwen two floors.
We enter the property through an automated gate and follow the paved driveway either to the double lockup garge and into the house or via the front door. Mention must be made here of hte garage size which will easily house vehicles the size of the larger bakkies currently on the market.
Once inside we encounter a large room that can easily be used as an office and adjacent to that a bathroom that can serve for one of the two downstairs bedrooms or as a guset bathroom. Moving on to the centre of the houise we pass shelving and display cabinets and enter a dining area which is open plan to an amazing kitchen The perimeter walls are packed full of cupboards and drawers including a fitted eye level oven and microwave. The fitted double door fridge freezer with a mirror finish is definitely a talking piece. A central island provides extra room and a breakfast nook. Kitchen tops are caeser stone as is the island. Enough of the kitchen. You need to come and see it for yourself.
Opposite the kitchen is the dining area with a living room complete with fireplace on one side and a TV lounge on the other. In addition, stacker doors take you to a wooden decked enclosed patio and beyond that another wooden deck leading to the garden. This area also provides access to another bathroom as well as 2 good sized bedrooms with BIC''s and laminate floors.
Heading upstairs we pass additional storage on the landing and enter the main bedroom. Ths space is very large and is serviced on one side by an en-suite bathroom and th other by a covered balcony with a wooden deck.
As with the kithen the fittings and finished are quality, even down to heated towel rails.
.
INSIDE
3 Bedrooms
3 Bathrooms
Kitchen
Dining room
Lounge with fireplace
TV lounge
Enclosed patio
Enclosed balcony
Entrance hall
OUTSIDE
Double garage with automated doors
Extra parking on paved driveway
Wooden deck extending frompatio
AMENITIES
Easy access to main road access
Walkng distance of sought after schools
2 Large shopping centres in area
CALL ME NOW TO ARRANGE A PRIVATE VIEWING
