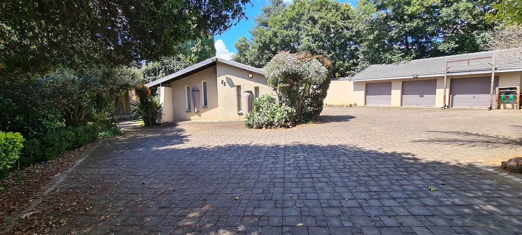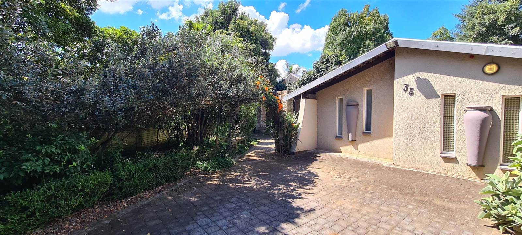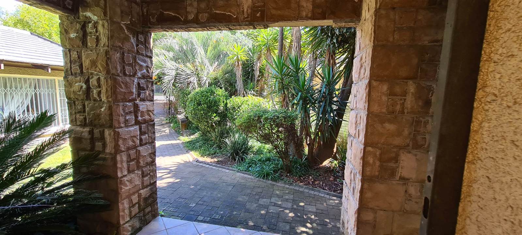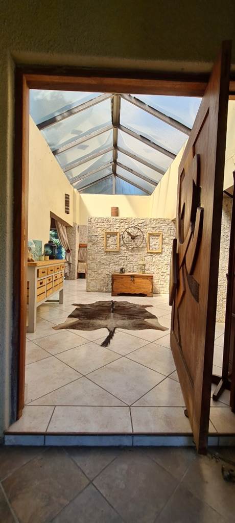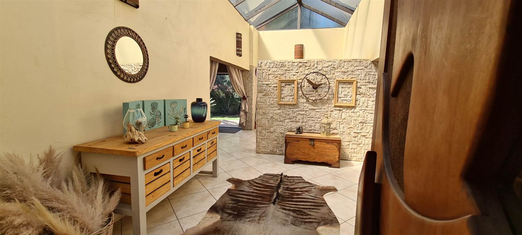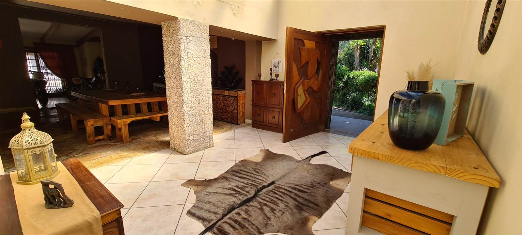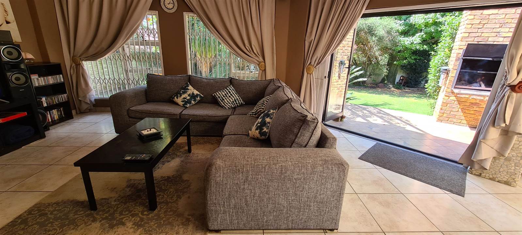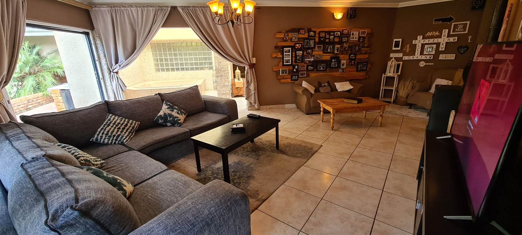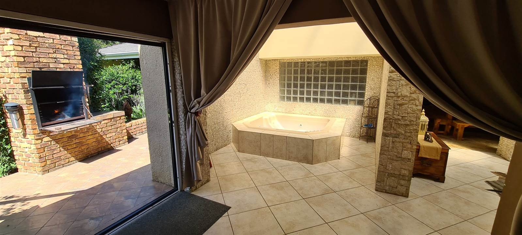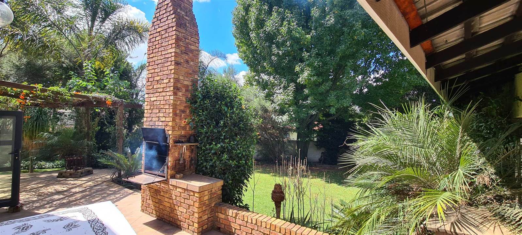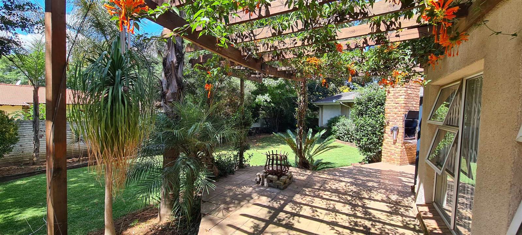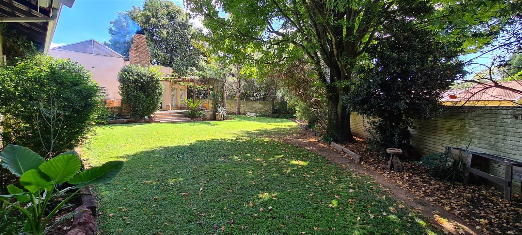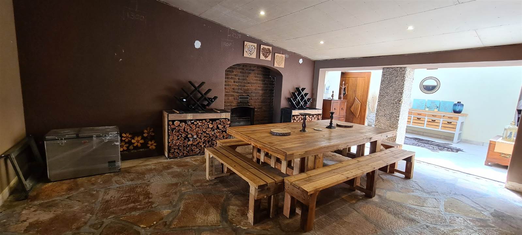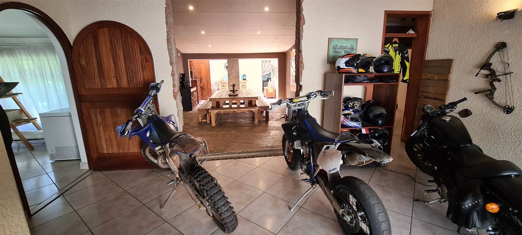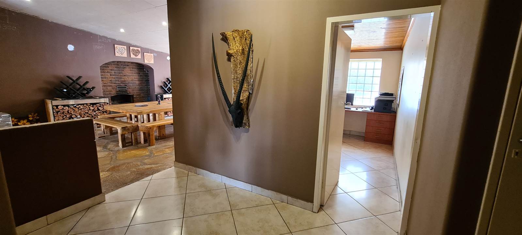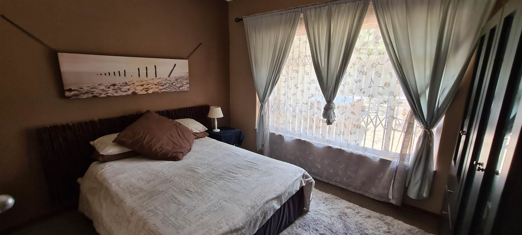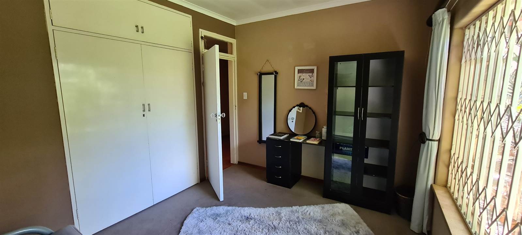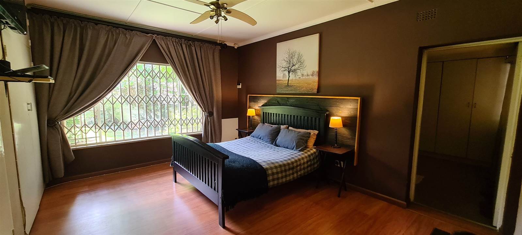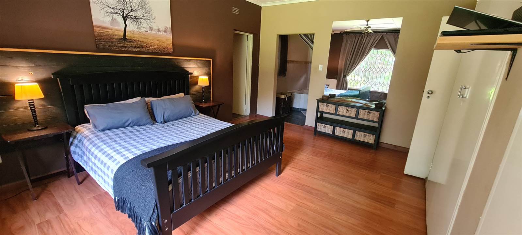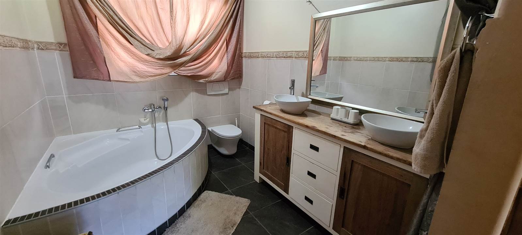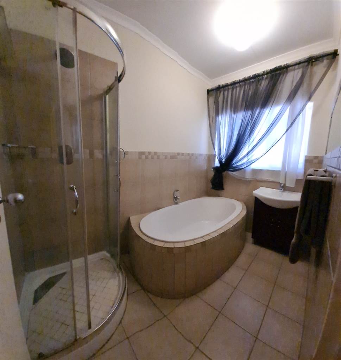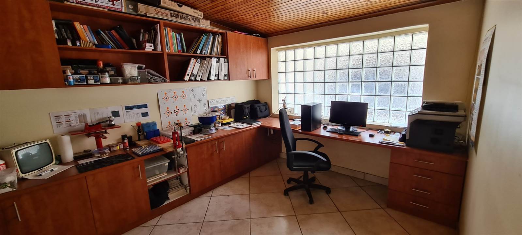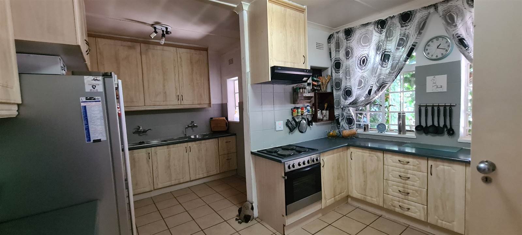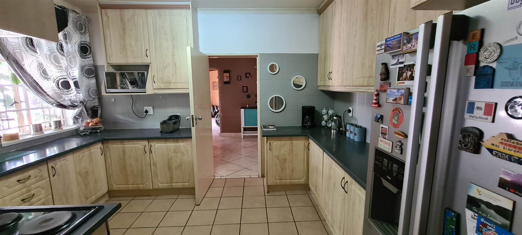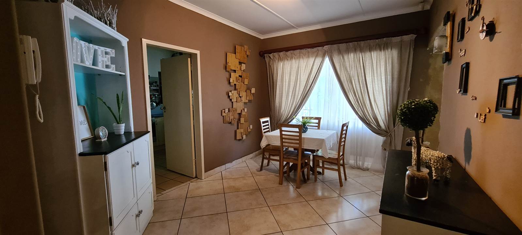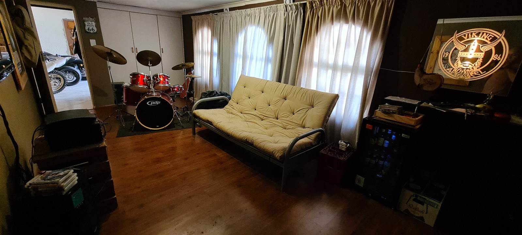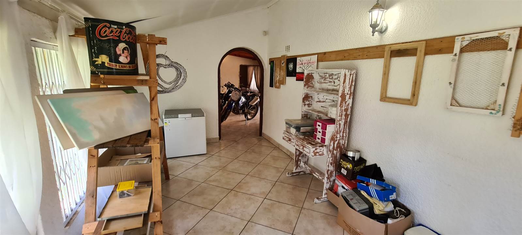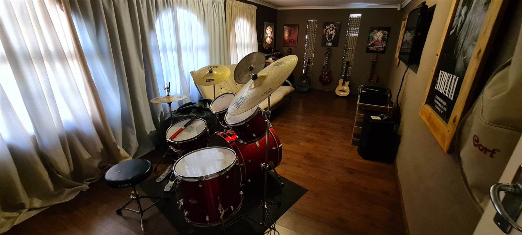Live work and play
The house and outbuildings are set around a huge courtyard offering two distinct entrances to the main house.
Let''s start with a stroll down a garden path, past a few citrus trees to the front door and into a large entrance hall topped by a huge skylight. From there you have a choice, go straight to the formal entertainment area with lounge, jacuzzi and a patio, with built-in braai and private garden, or an informal get-together or family time, we go into the heart of the home - the central great room with a high ceiling, and fireplace, from here we follow to three areas the bedroom wing (4 bedrooms, main has an en suite bathroom and dressing room) dining area room, kitchen with separate scullery a second smaller lounge area (leading out to the front of the home through French doors) and a work-from-home office/studio.
The outbuilding offers double servants quarters, a three-car garage and workshop/storage space.
Two of the most underrated suburbs of Kempton Park are Aston Manor andamp Nimrod Park. The two form a triangle between van Riebeek, Dann and Monument Roads. Privacy, space and being ready to live for the next 20 years are three of the central lifestyle aspects offered.
A typical home is large and built in the early to mid-1970s set in large gardens, often with swimming pools and a few with tennis courts and in an enclosure with access control. There are numerous parks in the enclosures and it is quite normal to see people walking with their dogs and kids riding their bicycles (even roller-skating) in the street. Stand sizes for the most part are around 1500 sqm but there are a few of more than 2 000sqm.
A typical street is treelined, quiet and safe to walk alone at night.
One of the nice aspects is the central location within walking distance to many amenities with the Gautrain bus service along Monument Road, the large chain stores, numerous butcheries, restaurants, pubs aways, medical suites and law firms scattered around the perimeter.
Examples of the central location, within 3 km we have :
- 5 primary primary (choice of Afrikaans andamp English)
- 2 high high (Afrikaans andamp English)
- 8 home school study/tutoring centres
- 8 shopping centres covering Woolworths, Pick ''n Pay, Checkers and Spar
- countless restaurants and takeaways catering to all tastes.
- 9 preschools/creches andamp afterschool centres.
The well-run enclosure lacks potholes, offering treelined streets that are safe to walk at night and a large, well-maintained park.
Schools, after-school care and pre-schools, are also numerous, making it ideal for a family to grow up in the area. There are numerous families in these areas and this is exactly what has happened with the second and even third generations growing up in the same home.
