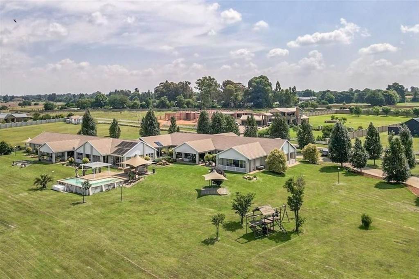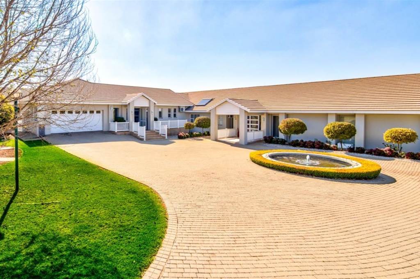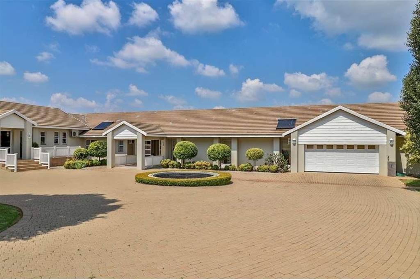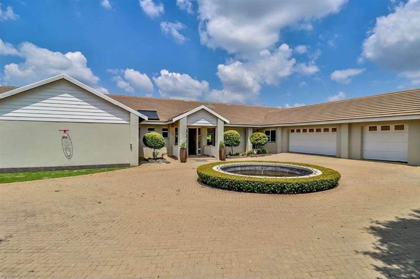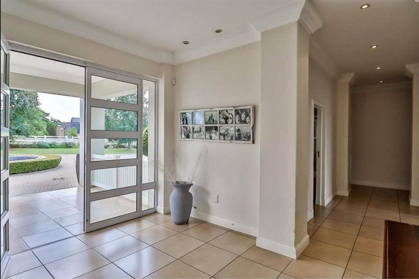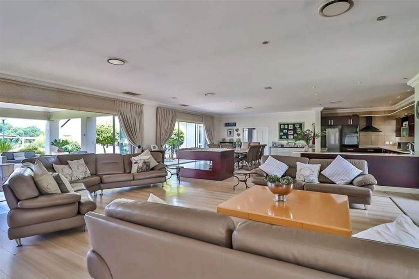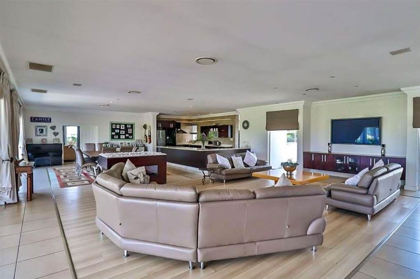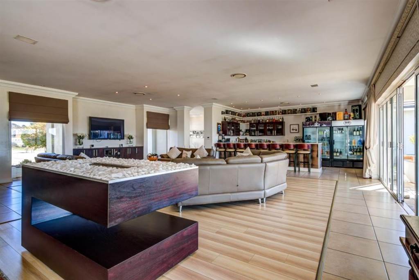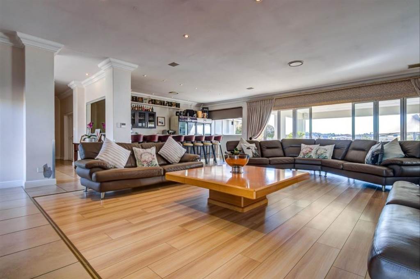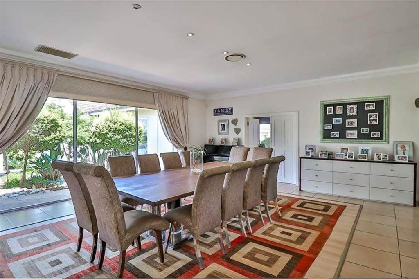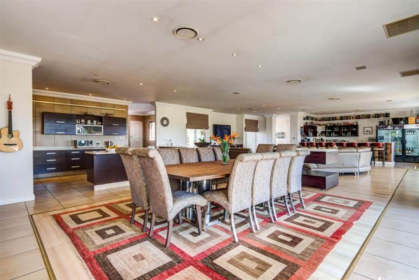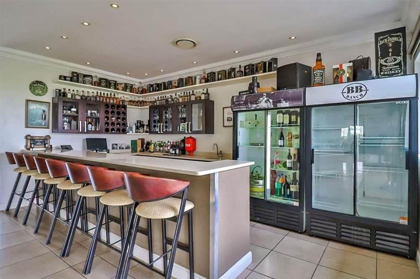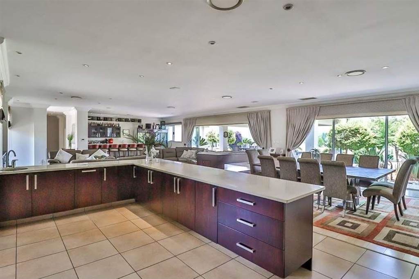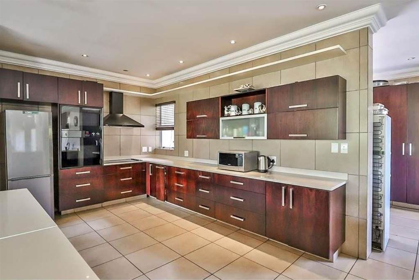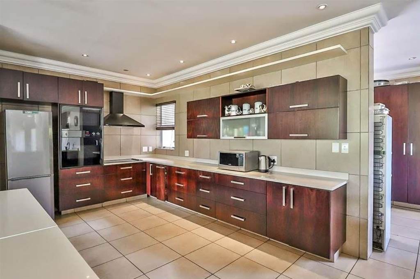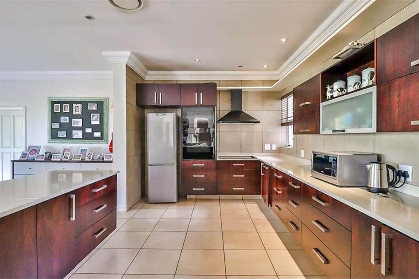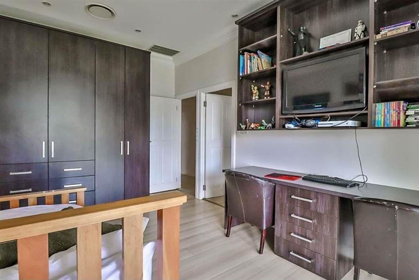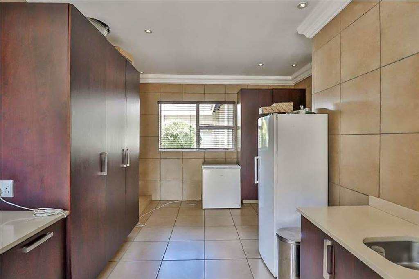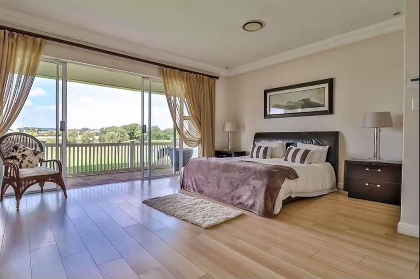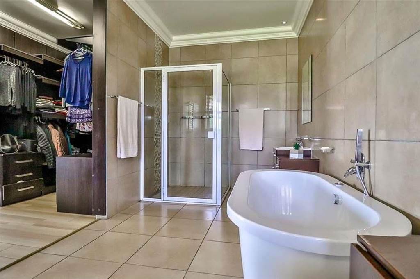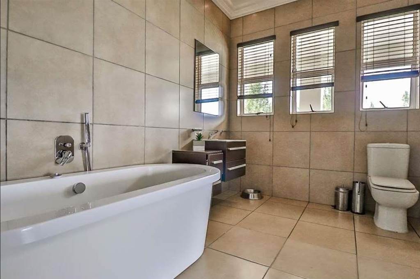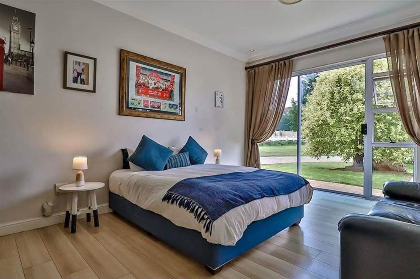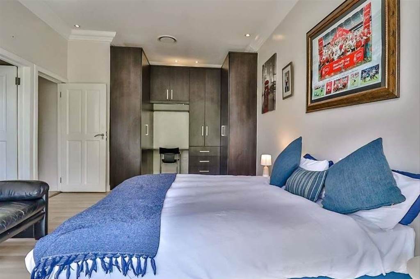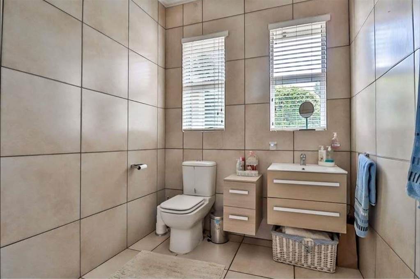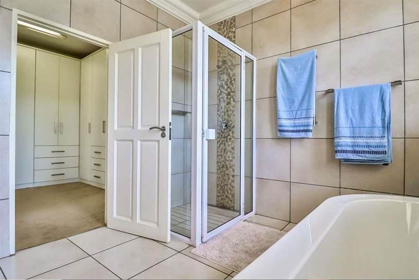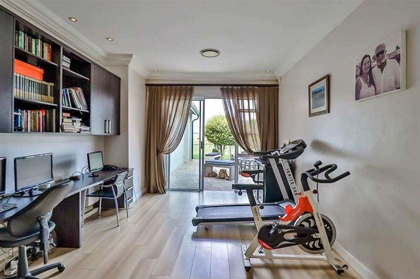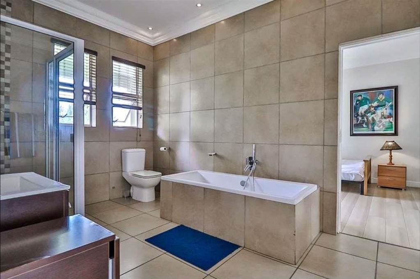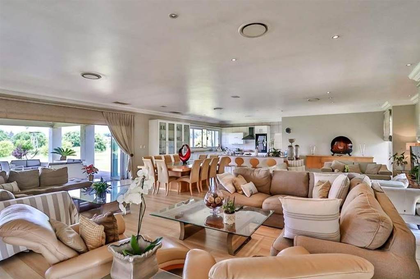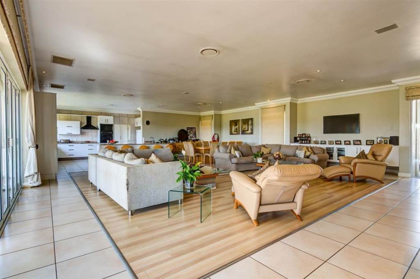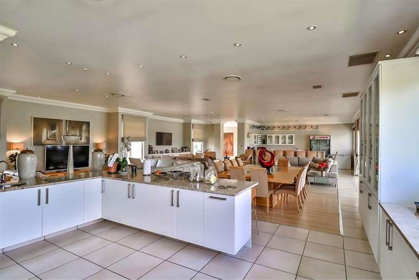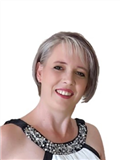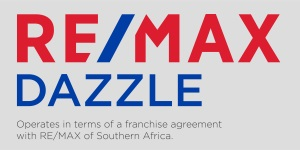8 Bed House in Bredell AH
R 12 999 000
Is this your dream home?
The property is in a luxurious estate situated within the
East Rand, offering a secure and tranquil living environment. The estate
provides 24-hour security and controlled access, ensuring the safety and
privacy of its residents.
The house on the property features 8 bedrooms and 7
bathrooms, providing ample accommodation for a large family or guests.
It is situated on a spacious 16,029m waterfront stand
within a Lifestyle Estate, offering plenty of outdoor space and a sense of
privacy.
The two spacious homes on the property cover a total of 1,400m
under roof, providing ample living space.
Each bedroom in these homes is equipped with its own
bathroom and doors leading outside, allowing residents to enjoy easy access to
the surroundings, ensuring privacy and convenience.
The living areas of the homes open up to the swimming pool, separate
under cover patio, and a cosy fire pit, creating an inviting atmosphere for
relaxation and entertainment.
Additional features of the property include a store room and a walk-in wine cooler/fridge.
The house comprises a spacious open-plan lounge, dining room, bar, kitchen,
separate scullery, and laundry, providing ample space for comfortable living
and entertaining. There is also a private study, lounge, bedroom, and full
en-suite bathroom that could serve as a separate cottage or granny flat.
The entrance of each home offers a picturesque view of the
waterfront. The waterfront attracts various bird species, enhancing the natural
beauty and tranquility of the surroundings.
The property boasts 6 garages, 6 solar geysers for energy
efficiency, a massive generator for uninterrupted power supply, a tranquil
garden, staff quarters, and a private guard house, ensuring convenience and
additional amenities for the residents.
One of the notable features of the estate is the presence of
an Equestrian Centre with horse stables. This adds to the beauty and charm of
the estate, providing residents with the opportunity to appreciate these
magnificent animals. Regular equestrian shows are hosted within the estate,
allowing residents to witness these spectacular animals in action.
Living in this Lifestyle Estate offers residents the benefit
of space and privacy, allowing them to enjoy their own large stand without
intruding on their neighbours. Additionally, the estate provides opportunities
for an active lifestyle with facilities for running or cycling, enabling
residents to stay fit and enjoy outdoor activities within the estate's
well-maintained grounds.
*Call me to view this magnificent home*
