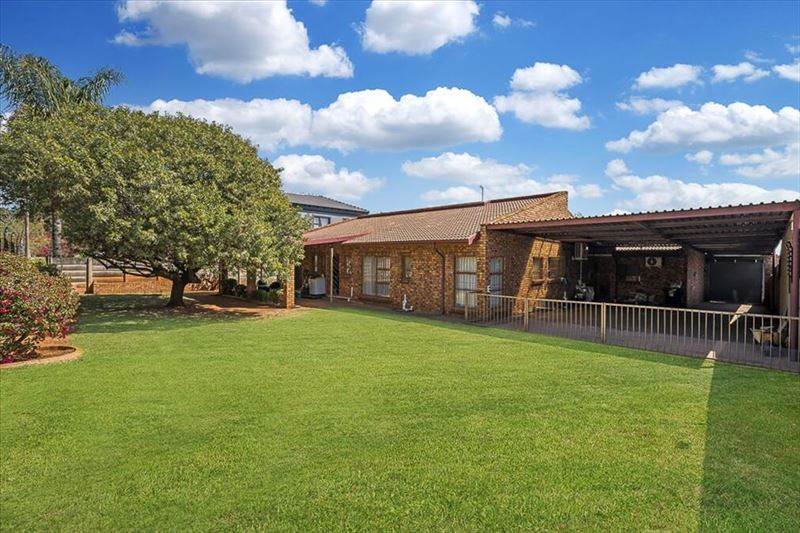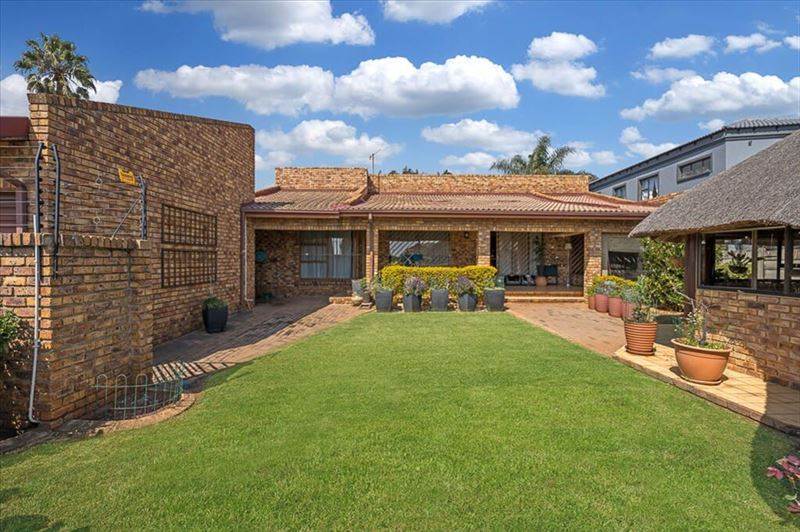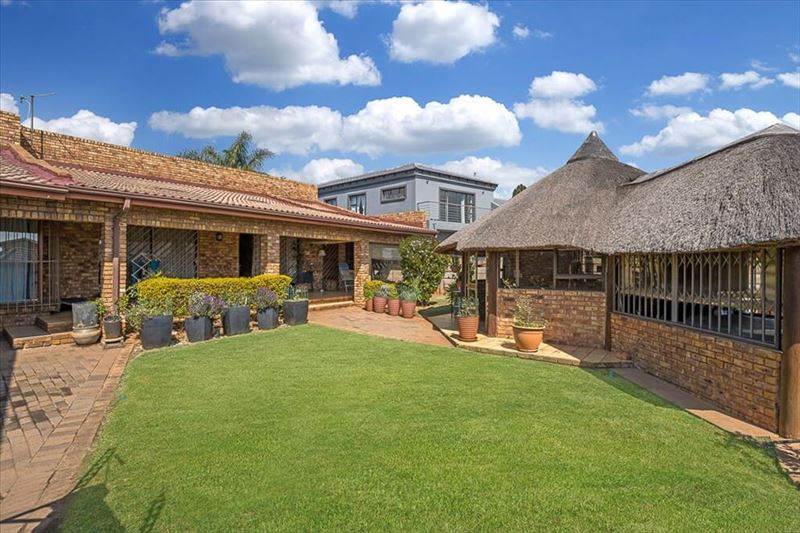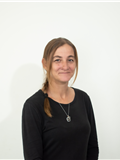4 Bed House in Norkem Park
R 1 890 000
EVERYONE LOVES NORKEM PARK !!
Interior details
Lounge: Large, Open Plan, Skylight, Sliding Door, Tiled
Dining Room: Combined, Opens Onto Garden, Skylight, Spacious, Tiled
Bedroom: Carpeted, Ceiling Fan, Large Main, Security Gate, TV Connection
Windows: Steel
Full Bathroom: Bath, Modern, Renovated, Shower, Toilet
Half Bathroom: Toilet
Kitchen: Breakfast Counter, Large, Open Plan, Tiled Floor, Tiled Walls, Wooden
Stove: Four Plate, Gas Stove, Stove Single ELO
Scullery: Combo/Kitchen, Combo/Laundry, Dishwasher, Double Sink, Large
Study: Carpeted, Large, Possible Bedroom
Interior Special Features: Aircon, Bar, Fitted Mirrors, Jacuzzi, Sky Lights
Exterior details
Roof: Pitch, Tiled
Exterior Details: Facebrick
Driveway: Paved
Garage: Automated Doors, Ceilings, Double, Large, Roll-Up Doors
Carport: Caravan, IBR, Lock-Up, Roll-Up Doors
Walling: 4 Sides, Brick, Palisade
Garden: Established, Landscaped, Level, Neat, Private, Sprinkler System
Security: Alarm, Armed Response, Burglar Bars, Electric Fencing, Spanish Bars
Exterior Special Features: Braai Area, Covered Patio, Internet Connection, Jacuzzi, Lapa, Store Room
Certificates: Electric Fencing Certificate, Electrical Certificate, Gas Compliance Certificate
2 Kitchen
1 Lounge
1 Dining Room
1 Study
1 Scullery
2 En-Suite
4 Bedroom
1 Guest Loo
3 Bathroom
4 BIC
1 Carport
2 Garage





