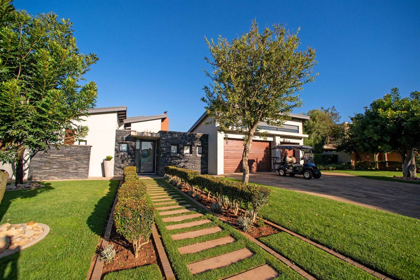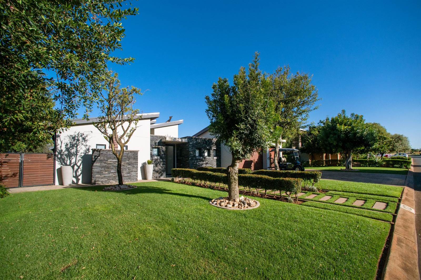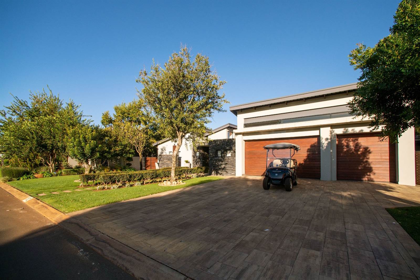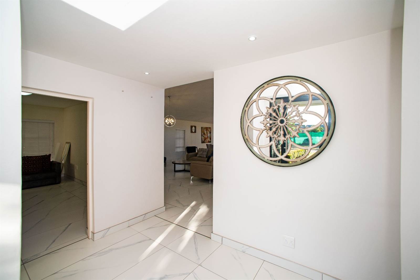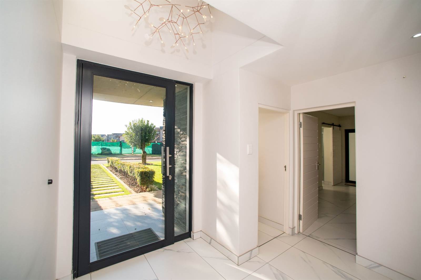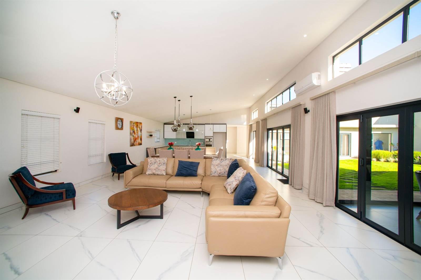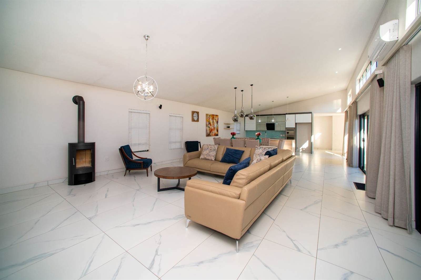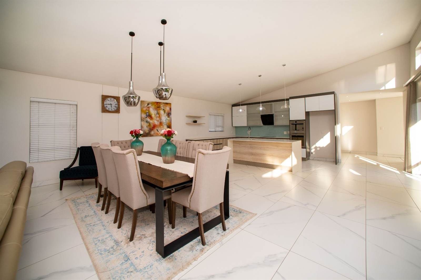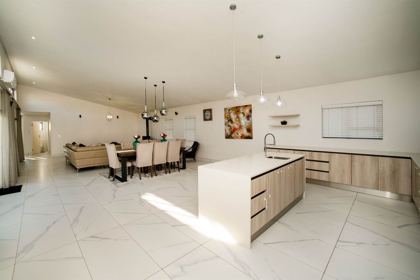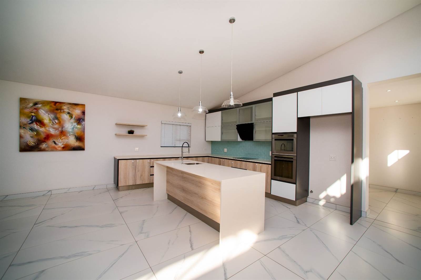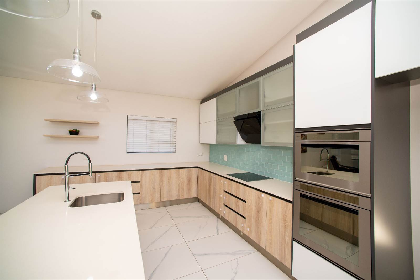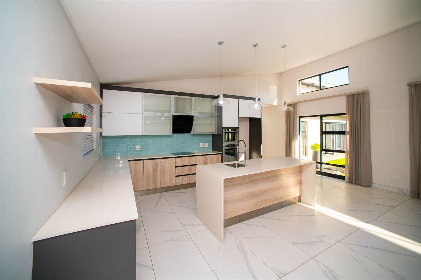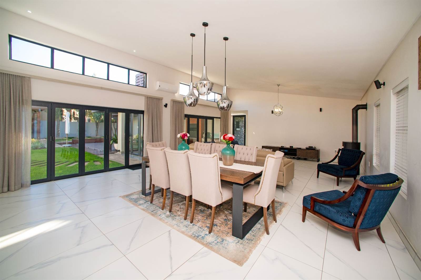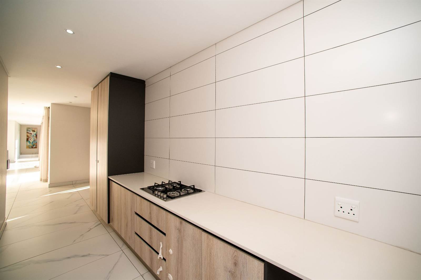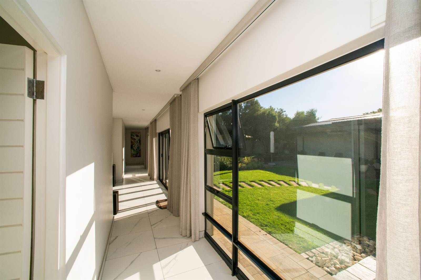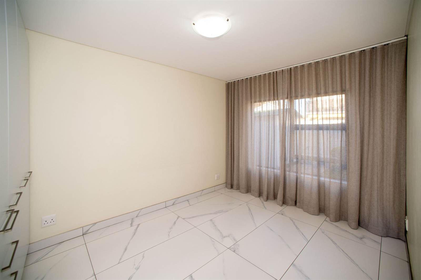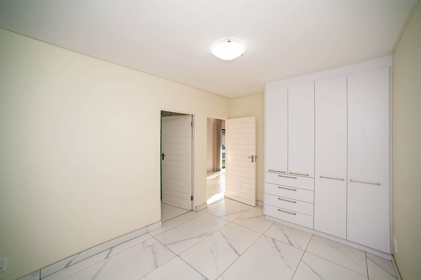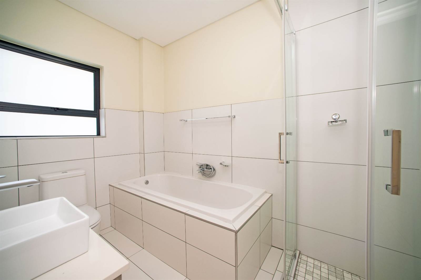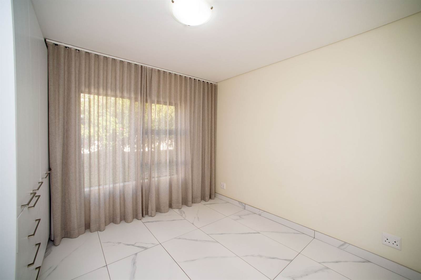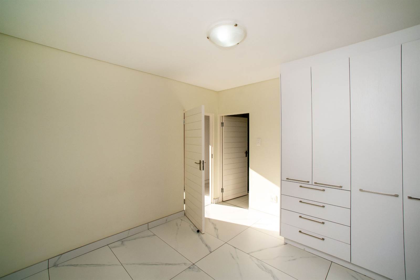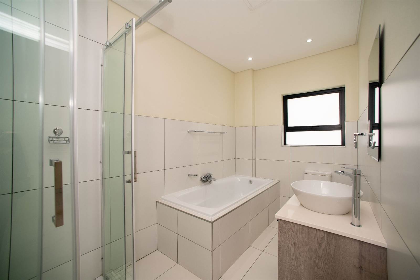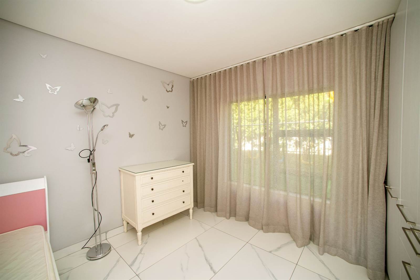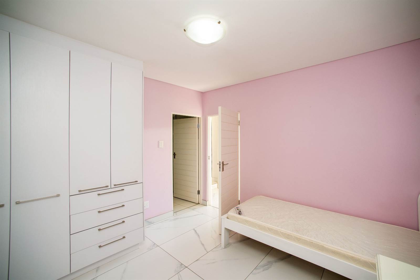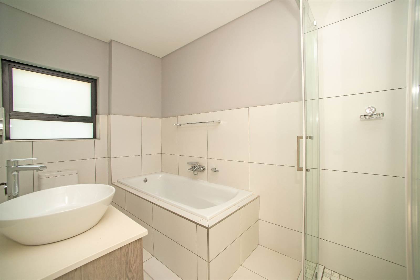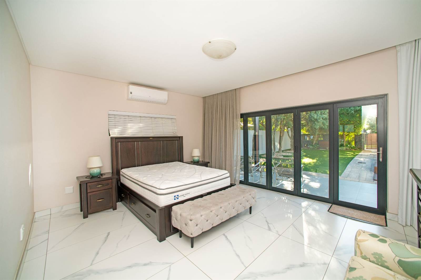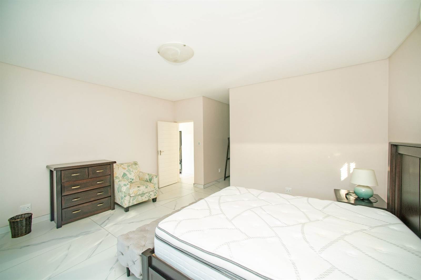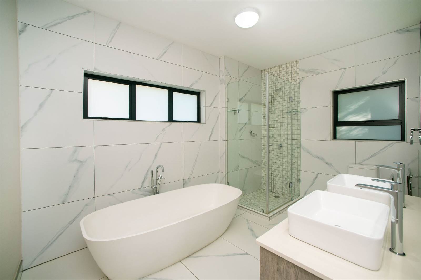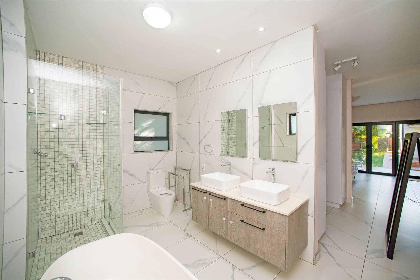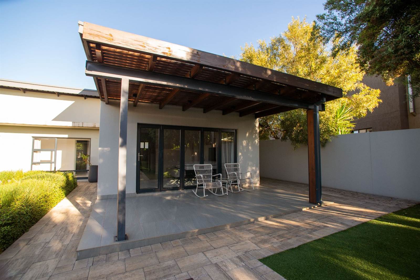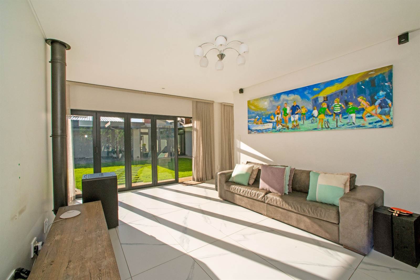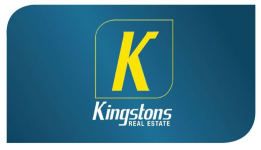This residence epitomizes the concept of a complete package. A single-story haven, it boasts an array of amenities that define modern comfort and luxury. Let''s explore its offerings.
As you approach, you''ll notice the three spacious garages, a prelude to the abundance within. Step inside to a welcoming reception area that flows seamlessly into an open-plan living space, featuring a lounge, dining area, and kitchen adorned with soothing natural tones.
The kitchen is a chef''s delight, outfitted with top-of-the-line Whirlpool appliances, including a 4-plate electric hob with extractor, microwave, oven, and a convenient water supply point for ice making in the fridge area. Adjacent to the kitchen lies a scullery, complete with a secondary kitchen boasting a 5-plate Whirlpool gas hob and a walk-in pantry.
Now, let''s pivot back to the living quarters, where automated electric curtains reveal an enclosed entertainment area. Here, a Bose surround sound system and wood fireplace in the lounge set the stage for gatherings. Step onto the covered patio leading to the pool, complete with a built-in braai and kitchenette, perfect for outdoor entertaining.
Returning indoors, discover three spacious bedrooms, each with its own full ensuite bathroom. The master bedroom boasts additional comforts, including an air conditioner, walk-in closet, and luxurious ensuite bathroom. A cozy PJ lounge, complete with a pellet fireplace and Bose surround system, offers a tranquil retreat with access to the garden.
Retracing our steps, we find a study and guest bathroom flanking the main entrance, while separate staff quarters offer privacy and convenience, complete with a kitchenette and half bathroom.
Outside, the meticulously landscaped garden, equipped with a fully automated irrigation system, beckons with its play area featuring swings and a jungle gym nestled amidst natural and artificial grassa paradise for children.
Now, onto the extras:
-Two pressure pumps ensure efficient water supply.
-Four 48kg gas bottles power the Poloma Smart Geyser and gas hob.
-A 1000L water storage tank provides backup supply.
-Additional features include an outside storage container/shed and solar panels dedicated to heating the pool.
-A robust solar panel system with a Victron inverter and battery backup powers the entire house, minimizing reliance on conventional electricity.
This gem offers:
-4 Bedrooms
-5 Bathrooms
-Main bedroom with full ensuite
-Attached flatlet with kitchenette and bathroom that can used as domestic quarters or a guest bedroom or flatlet
-Study
-3 Spacious garages
-2 Fireplaces
-Covered patio
-Pool and built-in braai
-Open-plan layout
-Scullery and walk-in pantry
-Dining area and lounge
-Storage room/container/shed
-Solar, inverter, and battery system
-Play area
-Water storage
Additional community amenities include fiber internet, access to a golf course, 24-hour security, gym facilities, and various dining and recreational options at Mozaffiato and Tepanyaki, as well as Jack''s Bar and Banqueting Facilities.
Contact us today to arrange your viewing!
