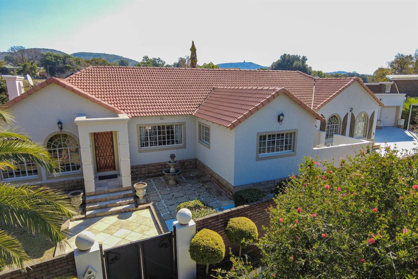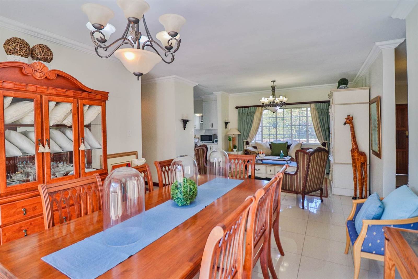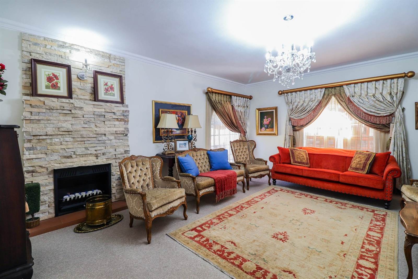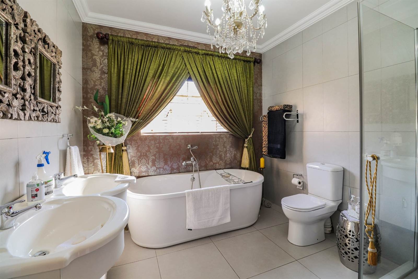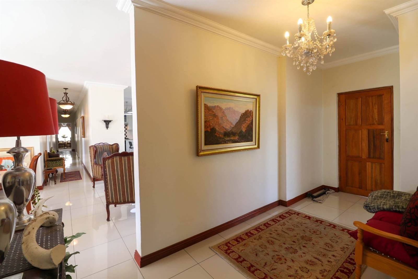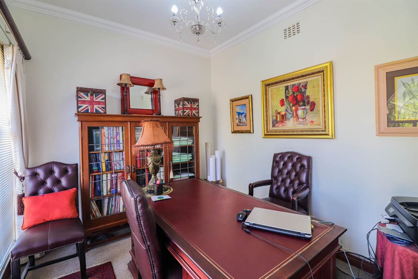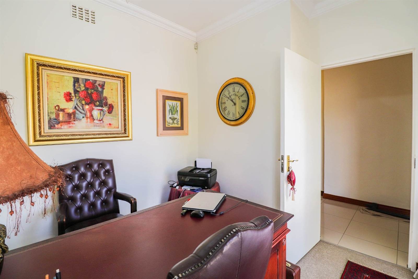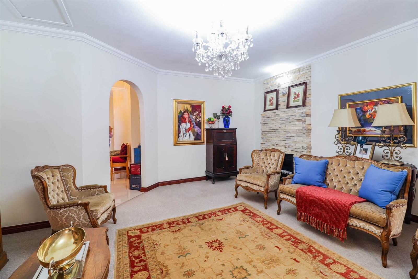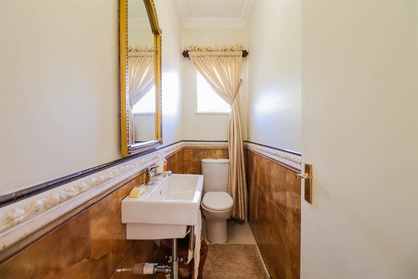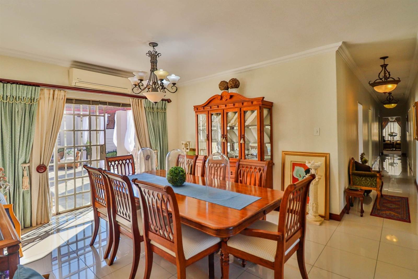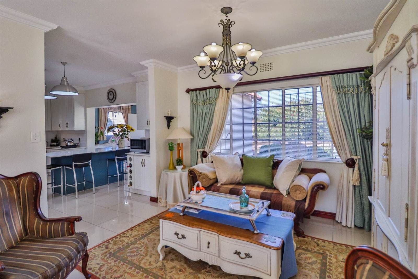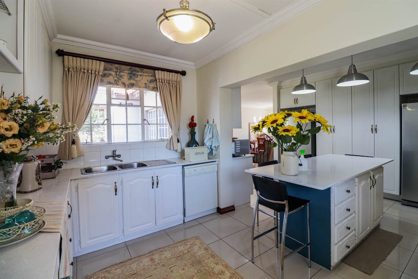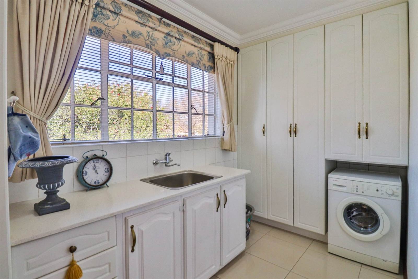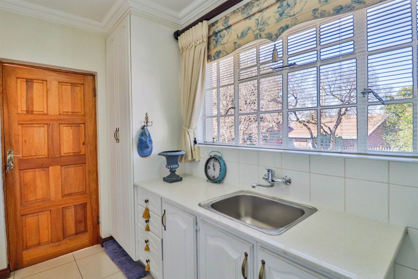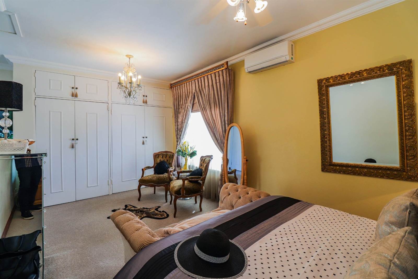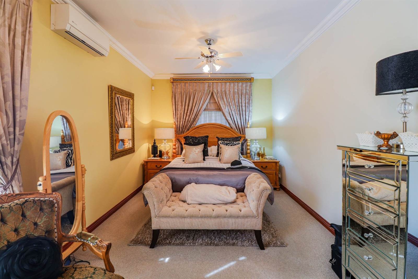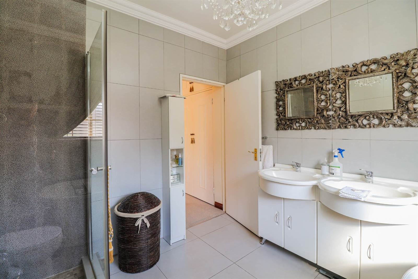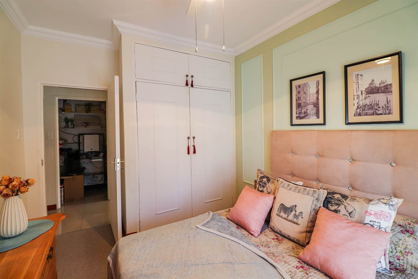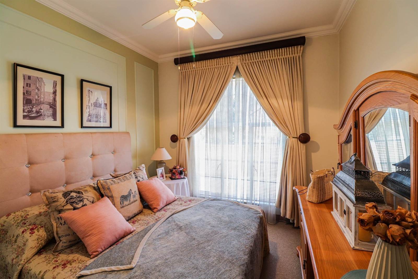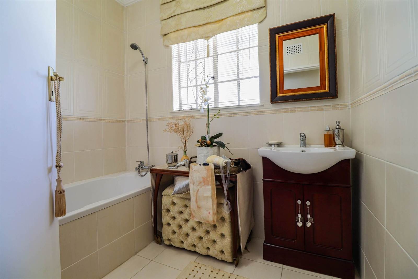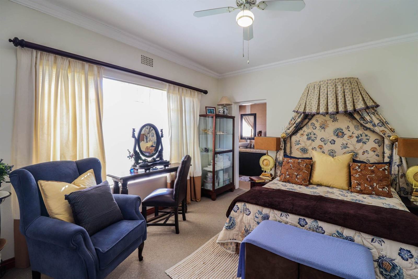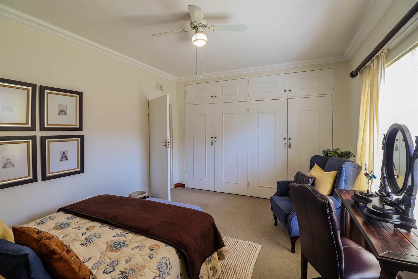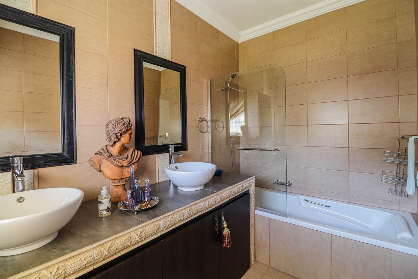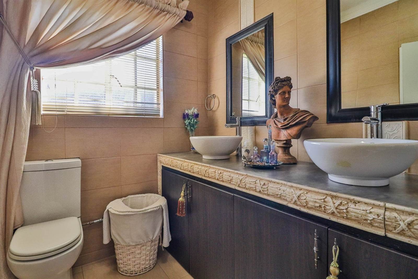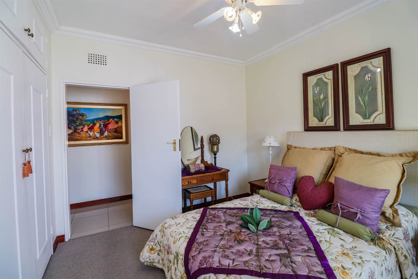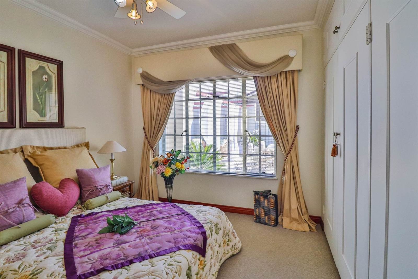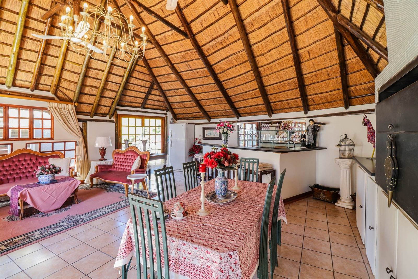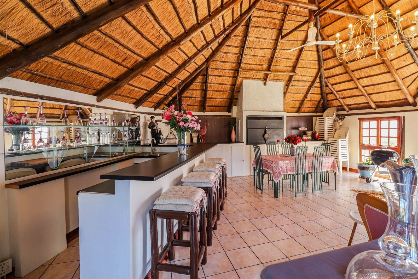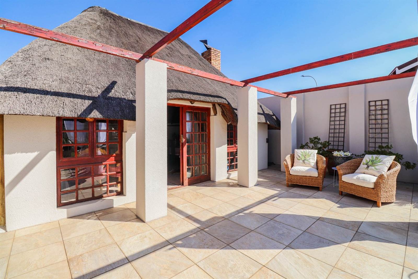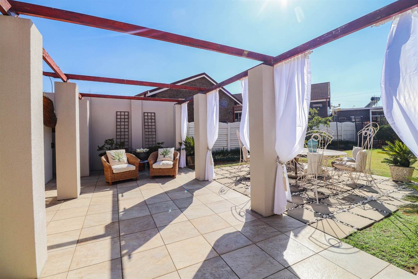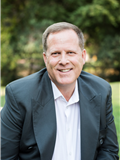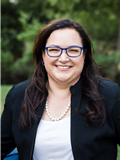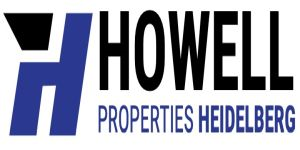4 Bed House in Heidelberg Central
R 2 275 000
Welcome to your dream home in Heidelberg Central! Proudly and exclusively brought to you by Howell Properties. This beautiful house offers a luxurious, comfortable living space with exquisite features. Boasting four spacious bedrooms, this residence is perfect for a family seeking a place to call their own.
As you step inside, you''ll see the plush carpets that adorn each of the four large bedrooms. With ample space and natural light, these rooms provide a serene sanctuary for relaxation and rest. Additionally, three full bathrooms and a convenient guest toilet ensure that everyone''s needs are met.
The main en-suite bathroom is a true oasis, featuring a delightful combination of a bath, shower, and double basin. Pamper yourself in this well-appointed space, which exudes elegance and style. The second bathroom also offers an en-suite configuration with a bath, shower, and double basin, catering to the comfort of your loved ones.
This exquisite kitchen is a chef''s dream, equipped with granite countertops, a gas and electrical hob, and an under-counter stove. The separate scullery provides ample room for a dishwasher and washing machine, keeping the main kitchen area tidy and organized. Additionally, a linen cupboard in the hallway ensures that storage space is never an issue.
Relaxation and entertainment are at the forefront of this home''s design. The separate lounge features a stylish carpet and a gas fireplace, creating a warm and inviting atmosphere for intimate gatherings. The open-plan dining room, lounge, and kitchen provide a seamless flow for everyday living, making it effortless to entertain guests.
Stay comfortable year-round with the air conditioning in the dining room and other areas, ensuring a pleasant environment no matter the season. Need a quiet space to work or study? Complete with carpets, the study offers a tranquil setting for productivity and concentration.
Parking will never be a concern, as this property boasts a double garage and a double-covered carport, providing ample space for your vehicles. The outdoor area is equally impressive, with an enclosed lapa that features a bar, a built-in braai, and enough room for a dining table and lounge. This space is perfect for hosting unforgettable gatherings with family and friends.
Don''t miss the opportunity to make this stunning house your forever home. Contact us today to schedule a viewing and experience the beauty and comfort of this remarkable property in Heidelberg Central. Pre-qualification bond approval and positive identification are prerequisites for your exclusive viewing take this opportunity and call Nico and Carin Howell today.
