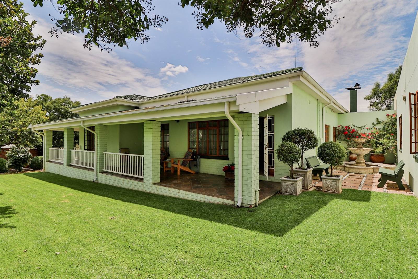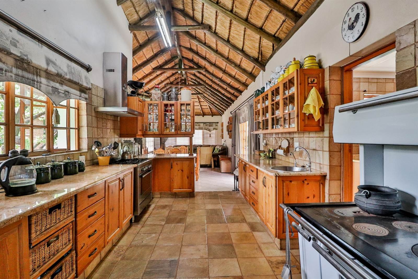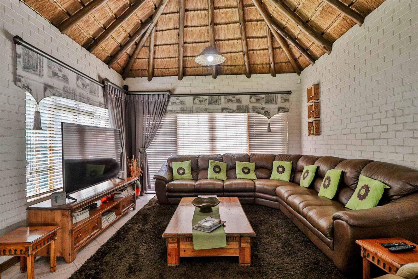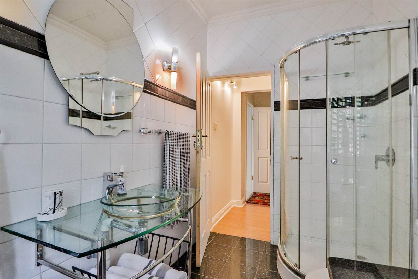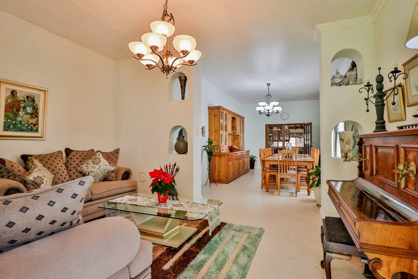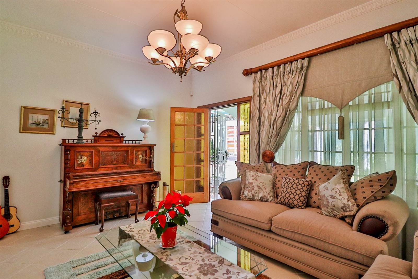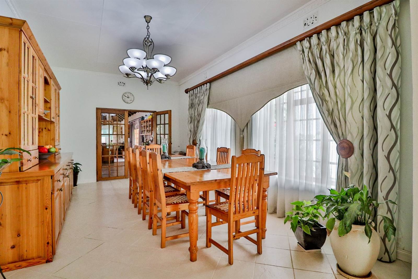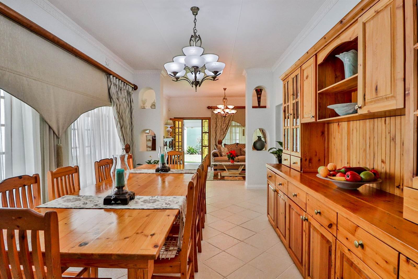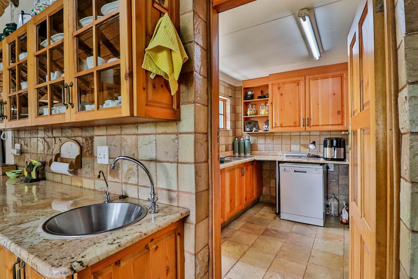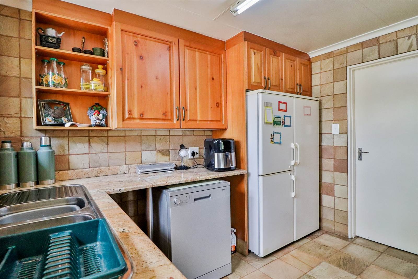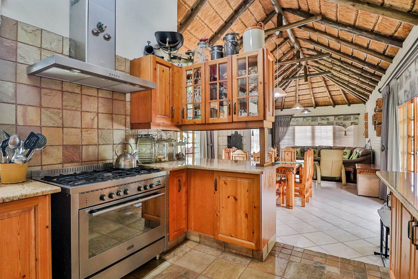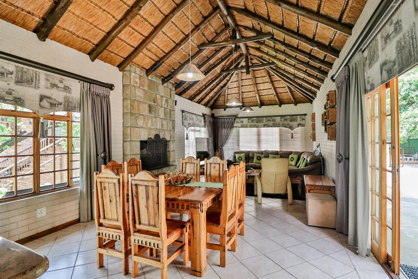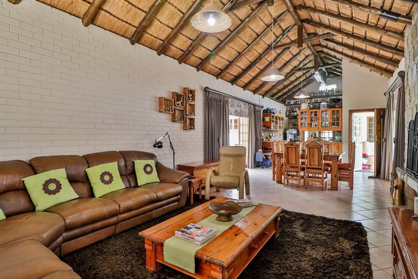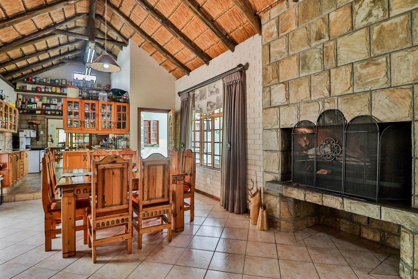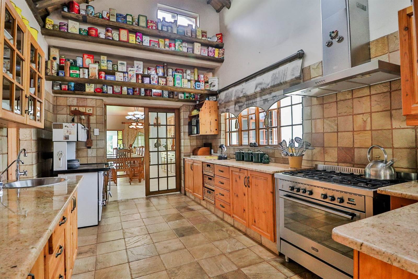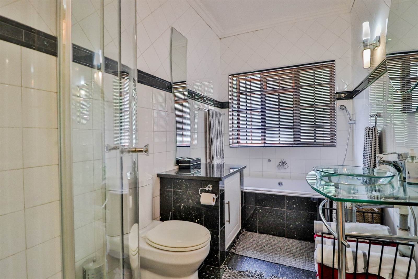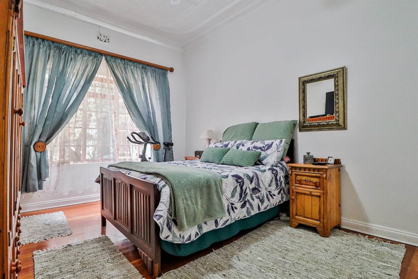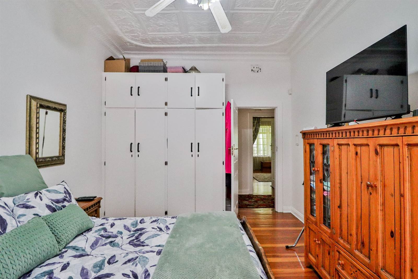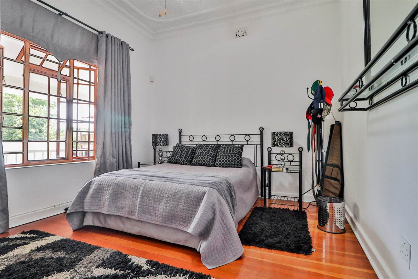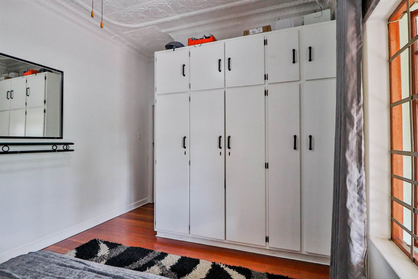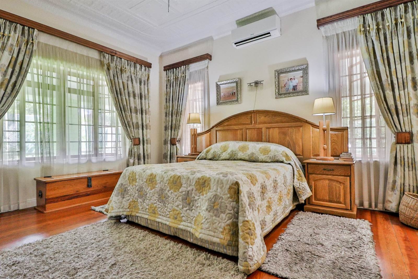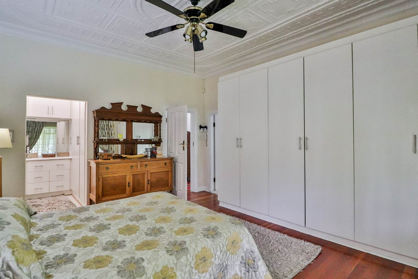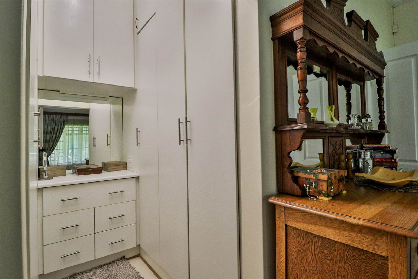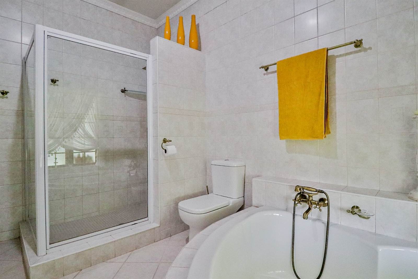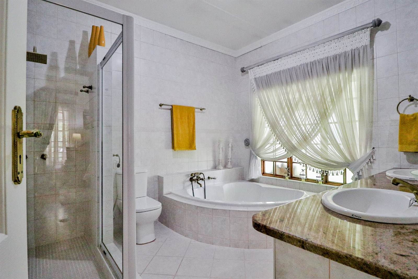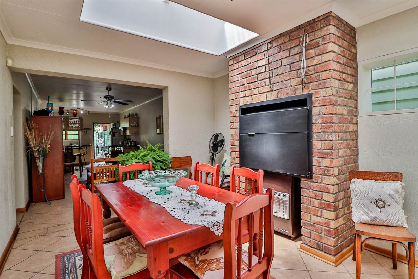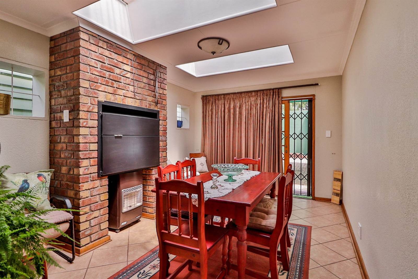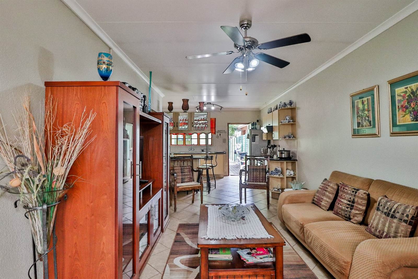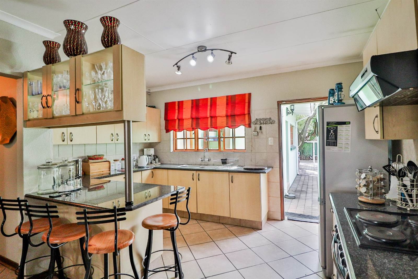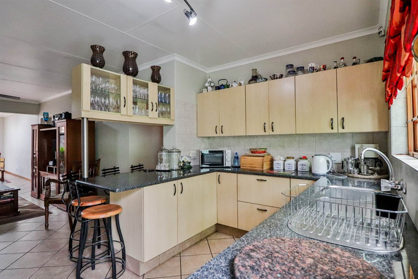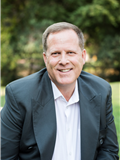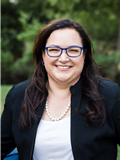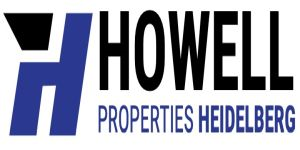5 Bed House in Heidelberg Central
R 2 825 000
ANY way you look at it, this is a great investment! With a 3-bedroom house, 2-bedroom flat, 1-bedroom flat and potentially another 1-bedroom flat this is perfect for either multi-generational living, rental income, or a single-family needing a lot of space for a large family. 2 Private entrances with a small change it can easily convert to having 3 private entrances, this is a unique property. You can live in the house and rent out 2 units to have a bit of extra income and all this on your primary residence.
Main House:
Upon entrance to the property is the main house with a wraparound porch that is graceful and inviting. At the front door is a tiled entrance hall with a lounge and dining room. Beautiful farmhouse kitchen with granite tops, solid pinewood cupboards, walk-in pantry, separate scullery, gas stove, electric oven, open plan to the living room fitted with a fireplace and opening with wooden sliding doors to the outdoor patio where there is plentiful space for outdoor furniture. Outside is a lovely boma area with small lantern lights creating a delightful and welcoming environment for guests.
Inside the main house, there are 3 very large and spacious bedrooms all with beautifully maintained wooden flooring and plentiful cupboards. The master suite has a large en-suite bathroom fitted with a corner bath, large shower, toilet and two basins. The second bathroom is also a full bathroom fitted with a bath, shower, toilet, and single basin.
From the scullery is a separate room where there is enough space to put extra chest freezers or fridges - this room is currently being used as a laundry room as well.
From the outside entertainment and boma area is a large 125m braai room built on top of the 3-car garage. Accessing the braai room using stairs, there is a large storeroom under the staircase that can easily be used as a gardeners room. The braai room features a built-in braai, jacuzzi, kitchen area with plenty of cupboards, granite tops and sink, separate toilet, area allocated for a gas braai, bar, and a lot of space to build fond memories with friends, family and loved ones. This braai room is separate from the house, has a private entrance and, with a little imagination combined with bricks and mortar, can easily be converted into a 125m income-producing flat. In total the main house with the braai room is just over 620m.
Two Bedroom Flat:
Separate from the main house with nearly 100m under the roof this flat has a private entrance and shaded carport, which is ideal for an independent member of the family or excellent to rent out for an additional income. Direct access to the flatlet from the shaded carport via sliding doors into the indoor braai area, lounge, and open plan kitchen. Large kitchen for a second dwelling on the property with plenty of built-in cupboards, granite counters, double basins, outside wash trough and enough space for all electrical appliances.
On offer, there are 2 large bedrooms with built-in cupboards and a full bathroom with a bath, shower, toilet, and basin.
One Bedroom Flat:
Again, separate from the main house this is approximately 80m under roof with open parking. Offering a kitchenette, open plan lounge with one bedroom and a bathroom fitted with a shower, toilet, and basin. Here is an office right next to the flat that can easily be incorporated to enlarge this unit.
The 3-car garage has automated wooden garage doors and was built to accommodate large vehicles. Extra space for storage and cupboards were planned and allocated. A massive carport is next to the garages that can easily accommodate caravans or large boats. Currently being used as a workshop with 3 phase electricity. In total there are more than 800m under roof, all this set on a large stand of 2327m. Do the math at the asking price, you buy 800m with 2 (potentially 3) rental units at R 3,687.50/m. You cant build it again at this price.
Excellent location, excellent rental yield, etc.
Call Nico or Carin Howell today.
