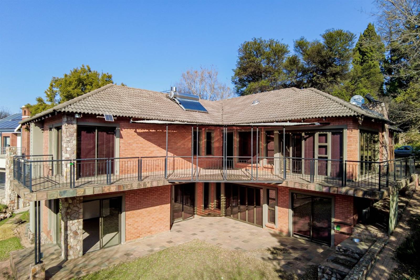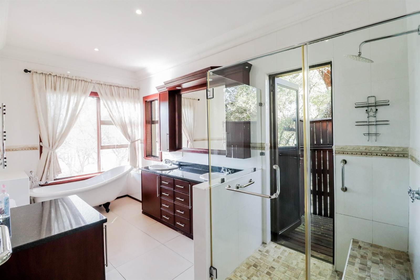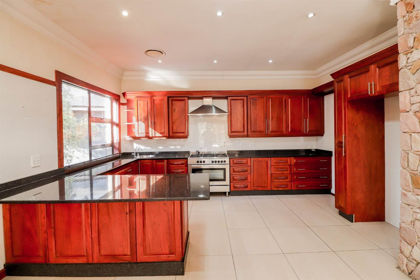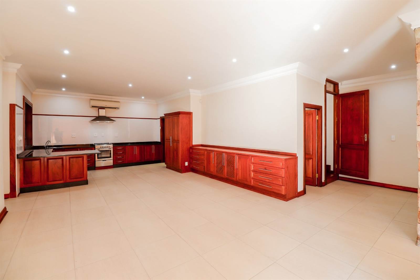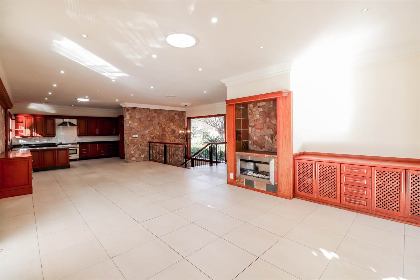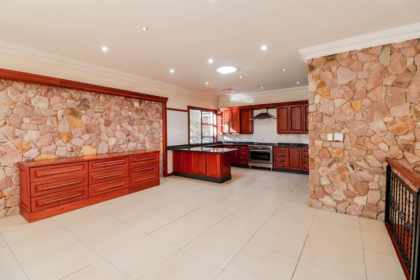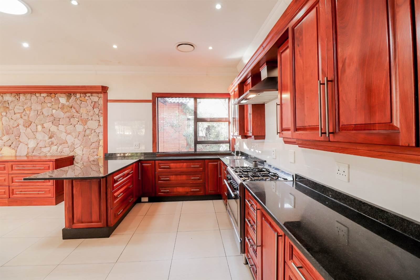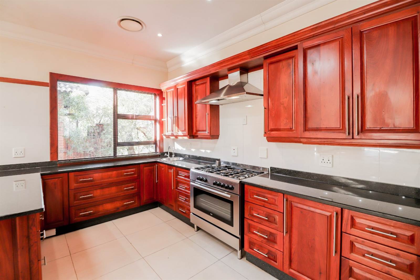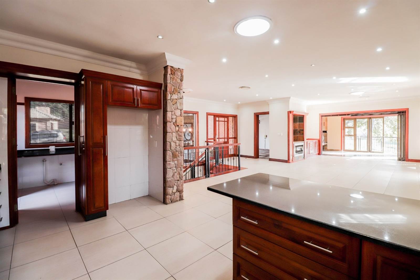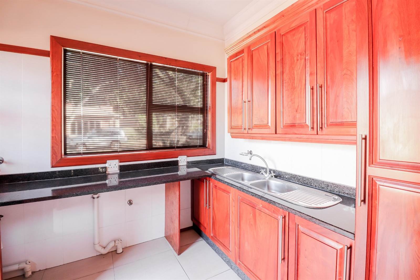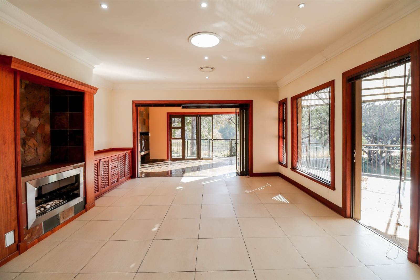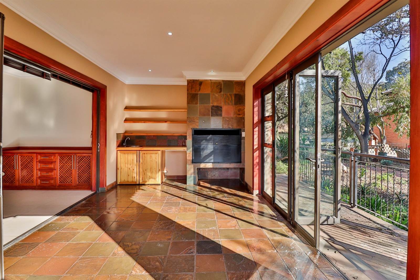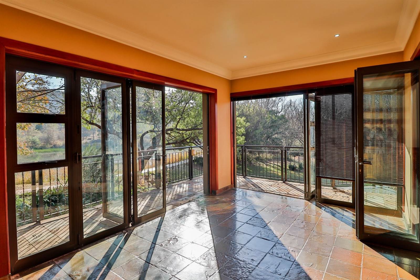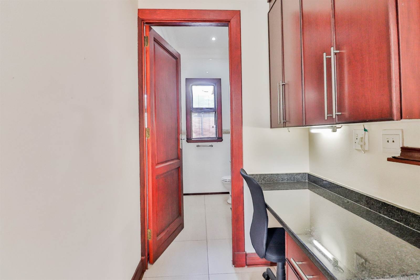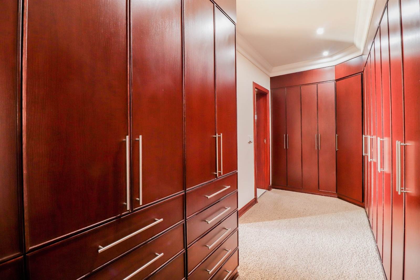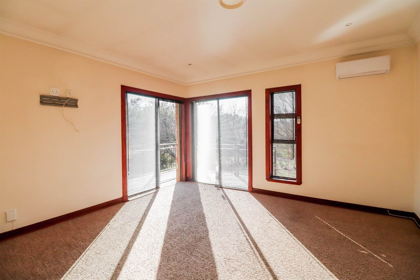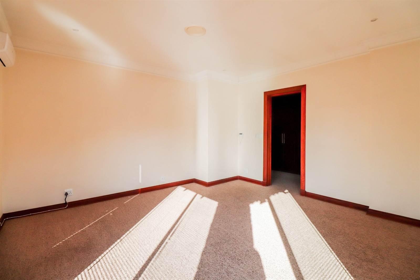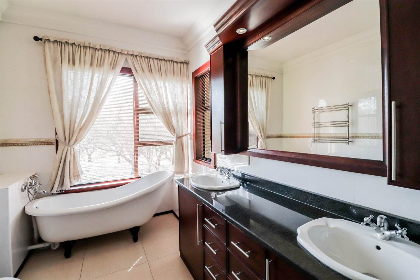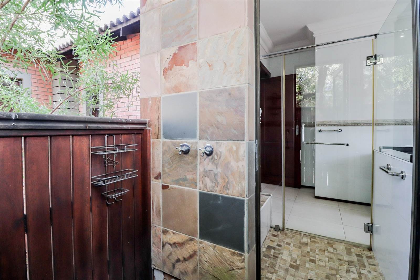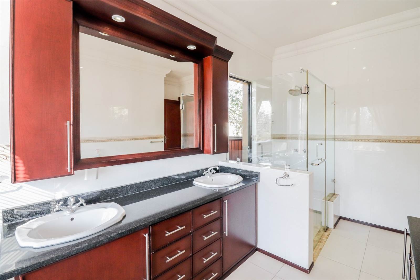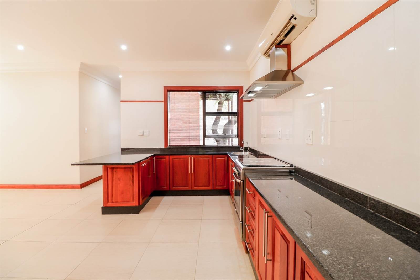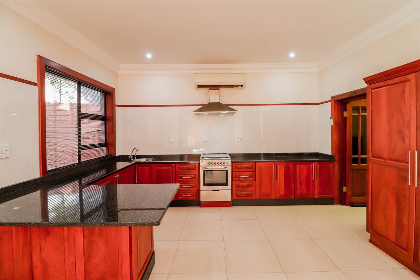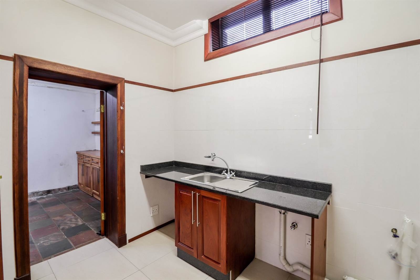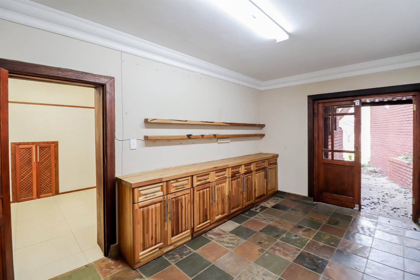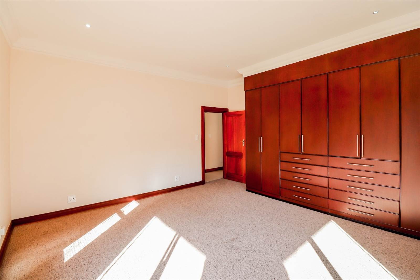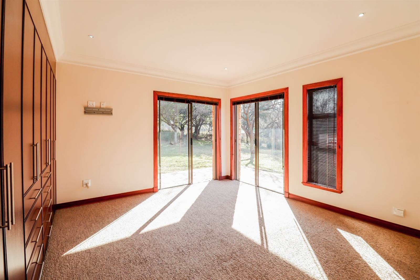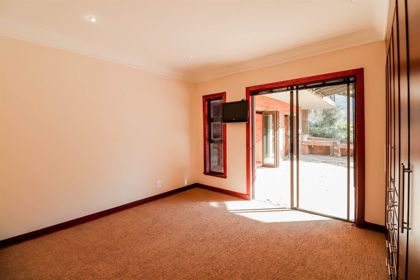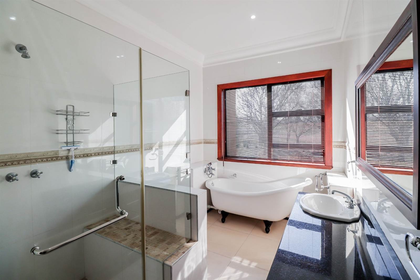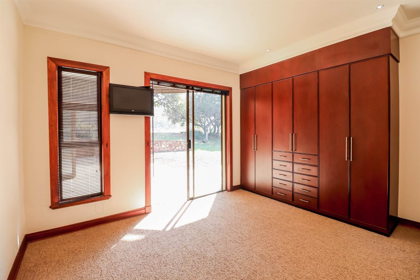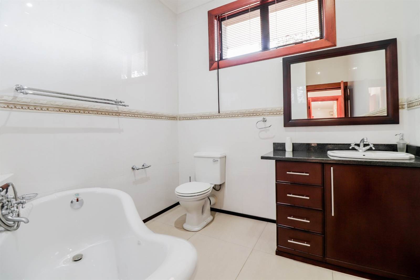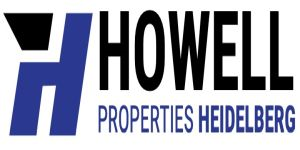Nestled among the trees in a secluded section of Heidelbergkloof Nature Estate, sits a stunning split-level home offering 4 bedrooms in total. The house is constructed of bricks, with large windows that allow for ample natural light to flow in. The home blends seamlessly into its surroundings as if it were always meant to be there, with large trees offering privacy and magnificent views overlooking the dam.
As you approach the house, you are greeted by a covered entrance where entering the house, you are welcomed into the main living area with views from every window. The open floor plan allows for easy flow between the living room, dining room, kitchen, and enclosed braai room. The living room features a cosy gas fireplace and large windows that provide a picturesque view of the trees as well as the dam. The dining room is the perfect place to host dinner parties and is adjacent to the open-plan kitchen, making it easy to serve meals. The kitchen is equipped with granite tops, a prep bowl, solid rosewood cupboards, a gas stove, and an oven. A separate scullery with connections for 3 appliances as well as a magnificent workroom to do all DIY and keep dads tools. The quality and workmanship of this house do take your breath away. An abundance of storage space throughout the house.
The split-level design of the home allows for privacy and separation of living spaces. The upper level of the home features the master suite, complete with a large bedroom, walk-in closet, and en-suite bathroom. Another bonus is an outside shower. The other three bedrooms are located on the lower level of the home, providing a sense of seclusion and privacy. Each bedroom is spacious and well-appointed, offering plenty of room for both relaxation and storage. With two additional bathrooms and a complete kitchen this home offers 2 homes for the price of one.
The home is surrounded by lush greenery and mature trees. The backyard is the perfect spot for outdoor entertaining, with a large deck, and plenty of room for a garden or pool.
This is a true retreat from the hustle and bustle of everyday life. It offers the perfect blend of modern amenities and natural beauty, providing the ultimate sanctuary for rest and relaxation.
2 automated garages with many extras including a centralized vacuum system.
Ideal for a family with children that needs open spaces to play. Call your resident agent, Nico or Carin Howell from HOWELL Properties to view this magnificent home.
