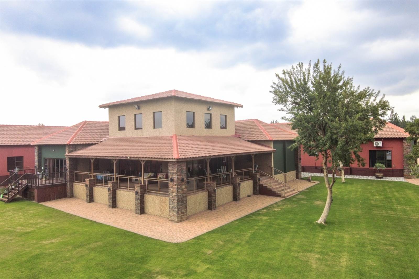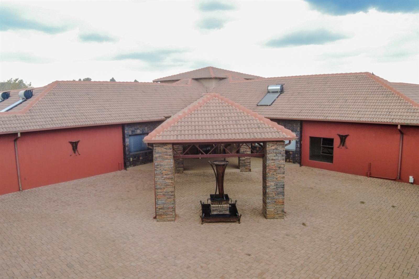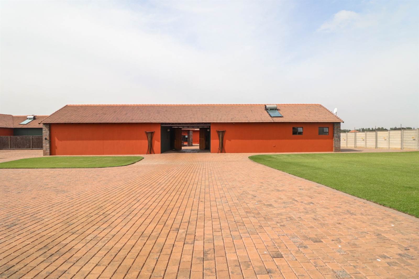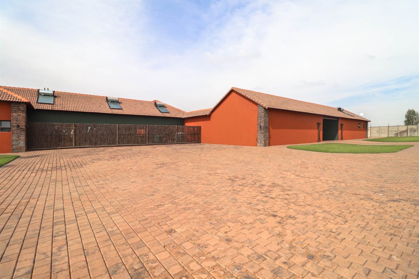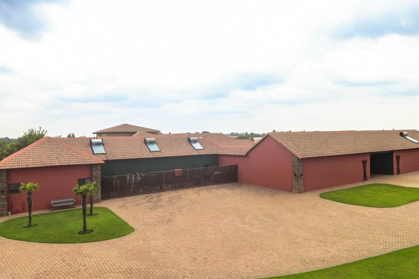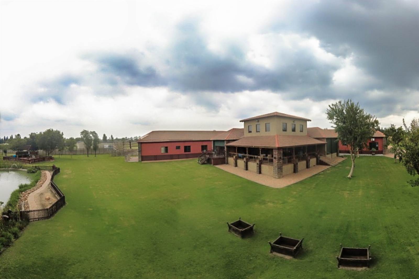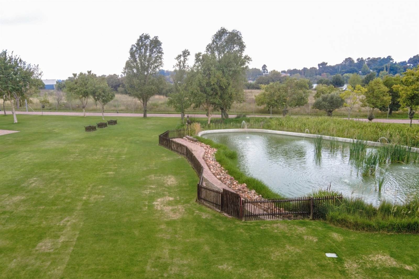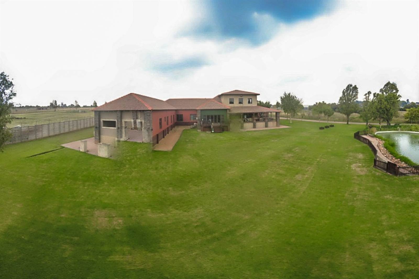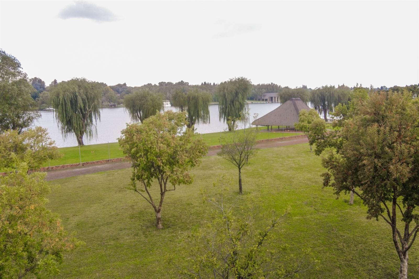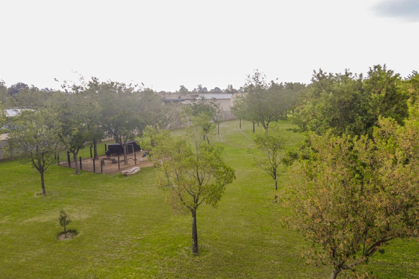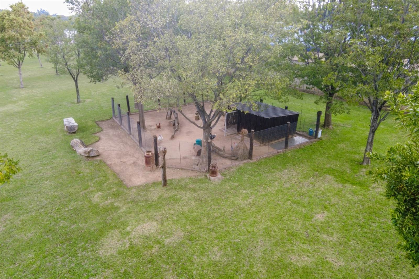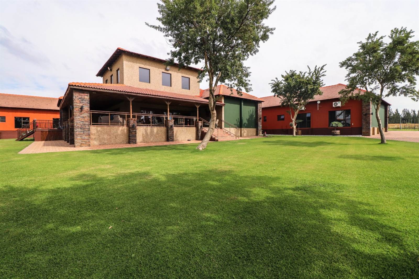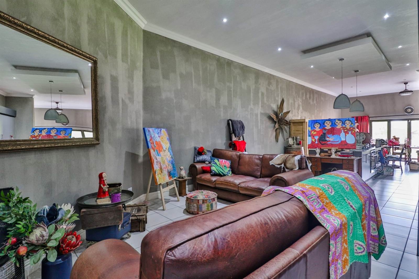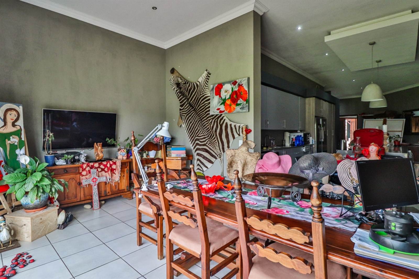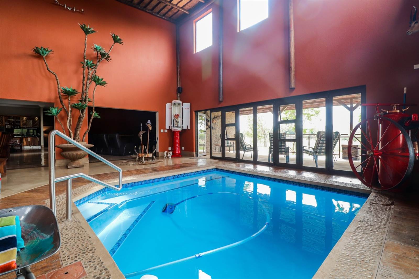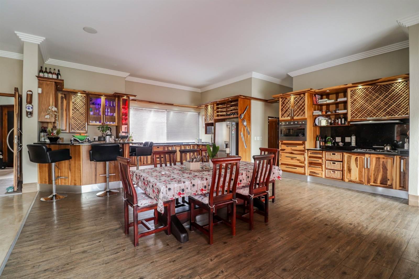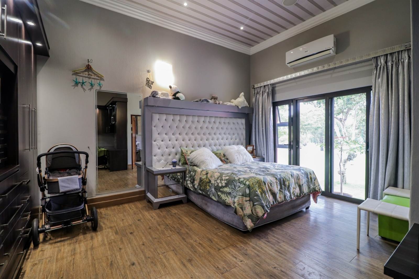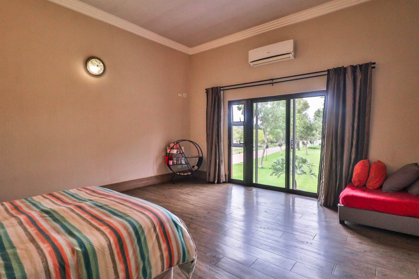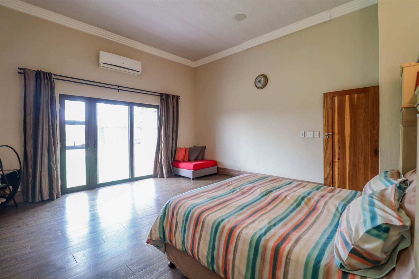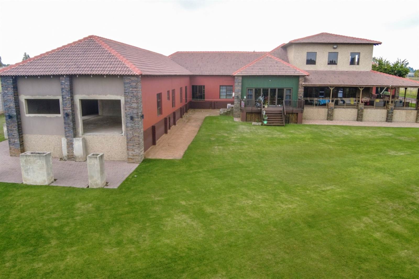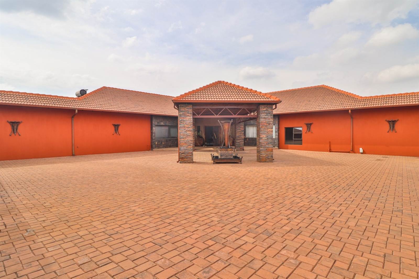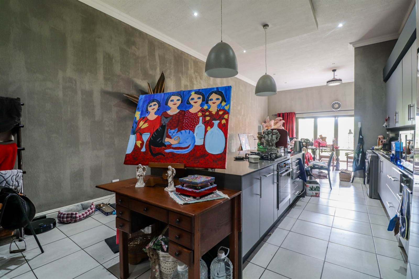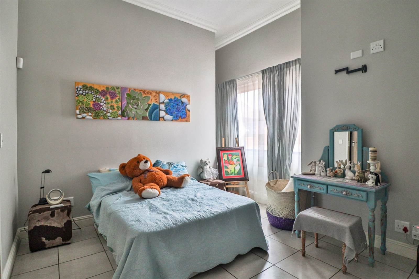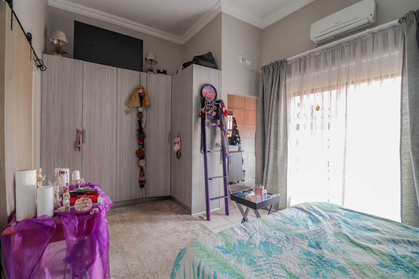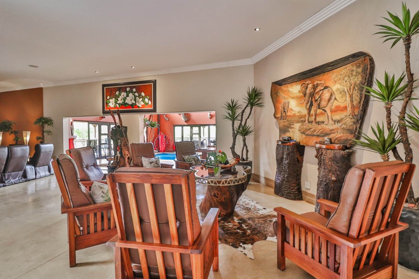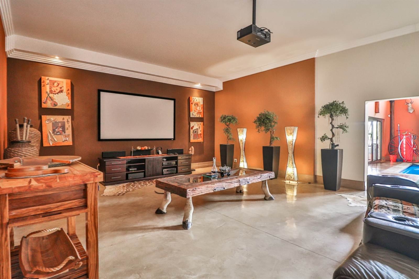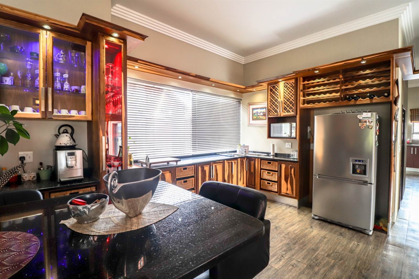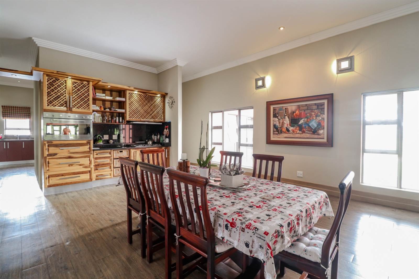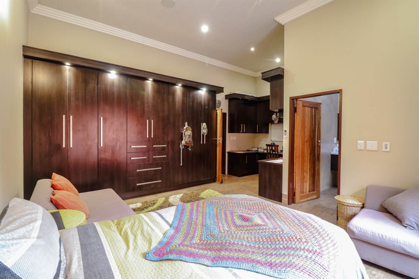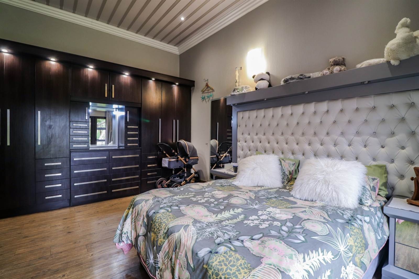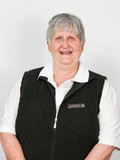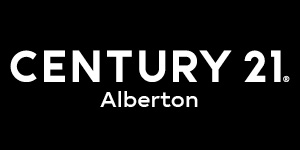One of a kind Lifestyle Capacious Family home with endless opportunities.
Serenity and calmness, large family home, and property for the open minded executive to use all opportunities and possibilities of the property to it full potential. Income generating property. Rental income and possible other income generating facilities and options.
Well planned, designed and built, to maximize the large land and beauty the land, river and surroundings offers, 8-bedroom family home, designed and built to have three separate homes almost under one roof. Ideal for the extended family and business owners.
The established garden, self-made dam with water features, the large open plan entertainment area, bar, and indoor heated pool, overlooking the panoramic garden and river views provide the experience of a spectacular lifestyle year-round.
Meticulously well built with the highest attention to every detail in both the homes and property.
Through the security motor gate and electric fence, the Castle like large solid wood doors, invites you into the save and courtyard, with plenty of under roof parking and spacious front door into the main dwelling and cottage.
The main residence 4 spacious bedrooms all en-suite, a beautifully living area offering a gourmet kitchen with scullery and pantry, lounge, dining room study and work room.
The second home built with the same care and attention as the main home, Cottage. 2 bedrooms, 1-bathroom, open plan lounge / kitchen and dining area. Patio overlooking a picturesque garden.
The 3rd home is built and ready for you to complete the finishes with your own taste and style. 3 bedroom and two bathrooms, kitchen (Gas hop and oven) dining lounge and lost more to offer.
Additional features include.
- Jetty at the river.
- Lapa at the river equipped with water and electricity at the river side with kitchen, for those entertainment days with family and friends.
- Central music system throughout the main dwelling with controls in each room
- Heated indoor swimming pool
- Garages and carports
- Irrigation throughout the property
- Large storerooms
- Separate laundry
- Two services courters with own bathrooms
- Fully electric fenced, also at the river front and secured
- Ample parking - including parking for boat''s quad bikes etcetera.
- Enough paving
- Many self-planed trees
Purchase options available. To be discussed.
Too much to mention, a must see for pre-qualified buyer by appointment only.
Well priced for the quality, style and what it can offer more than what there is.
Neels Potgieter, registered with the PPRA as a Principal Property Practitioner, under Real Royal Commercial Properties (Pty) Ltd t/a Century 21Alberton, registered with the PPRA as a Business Practitioner, who does not operate a trust account.
