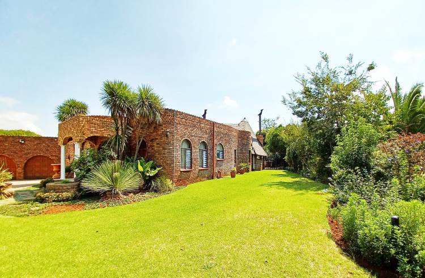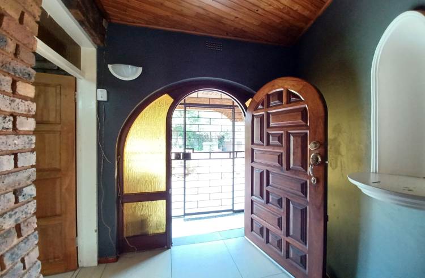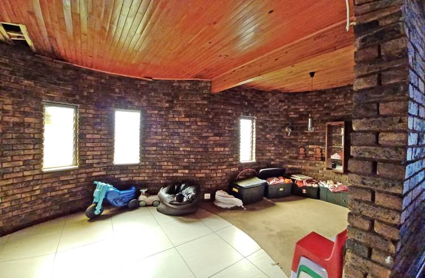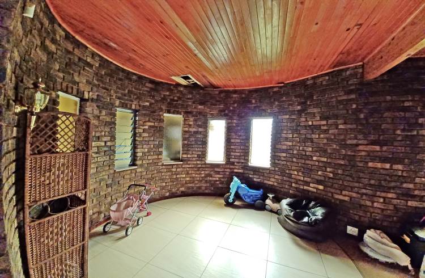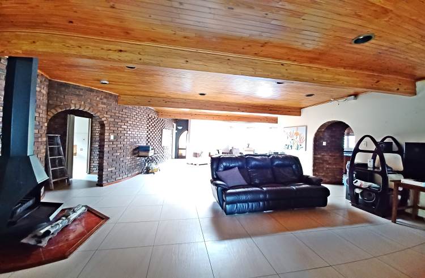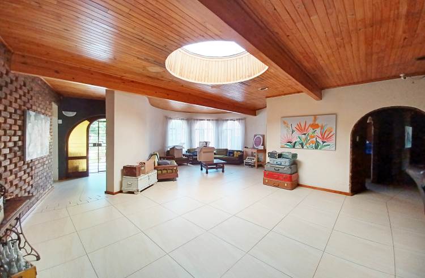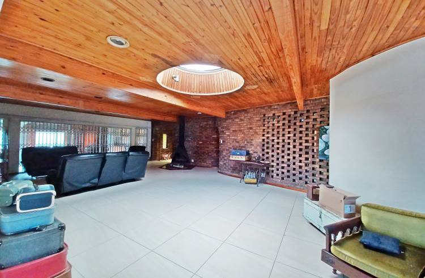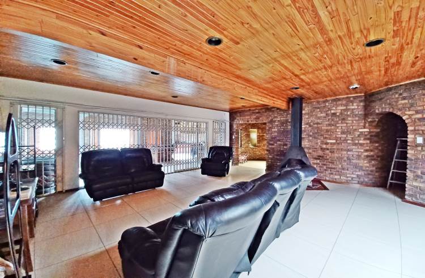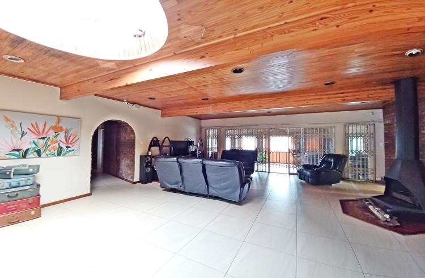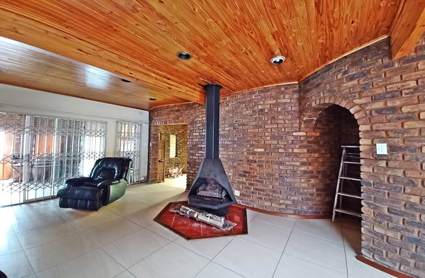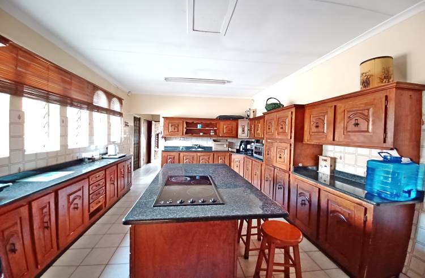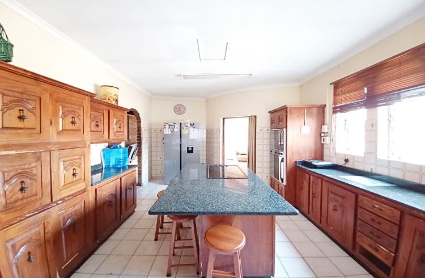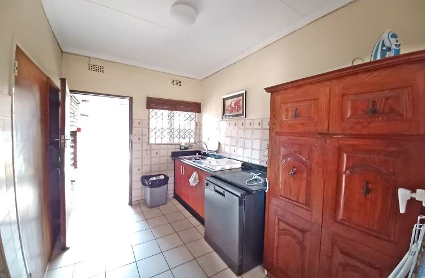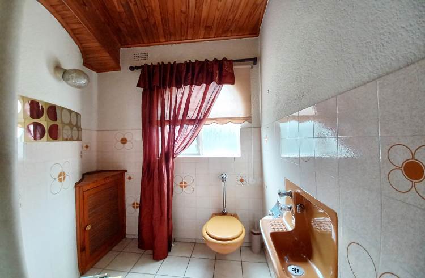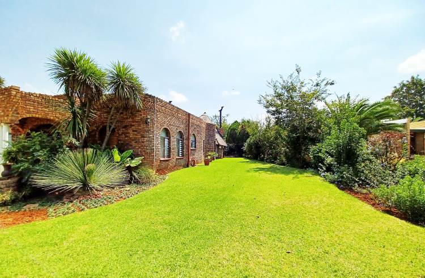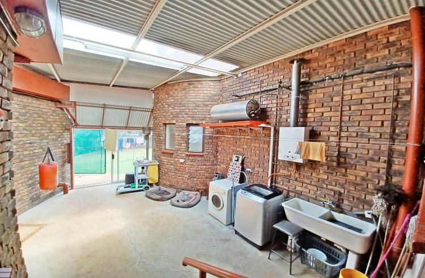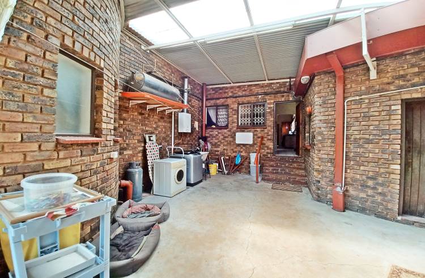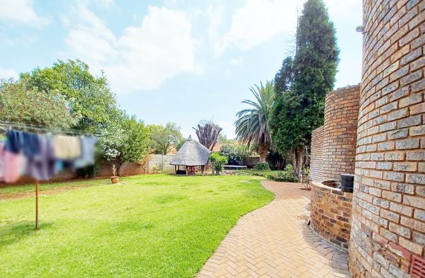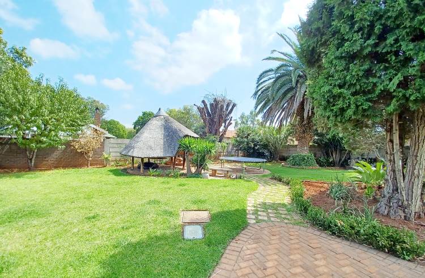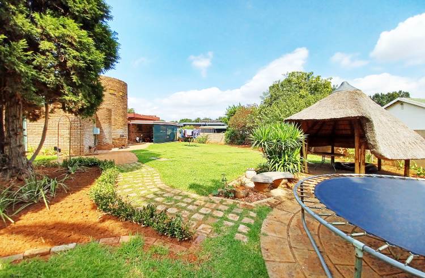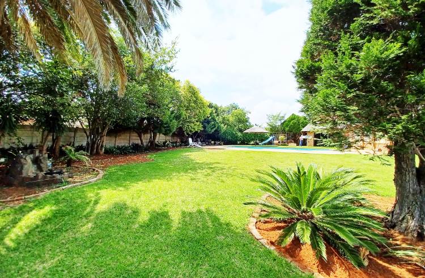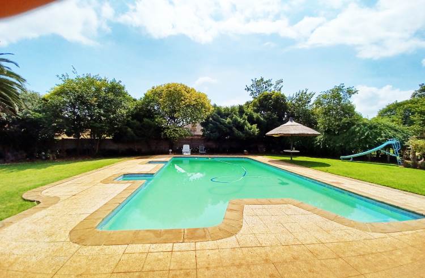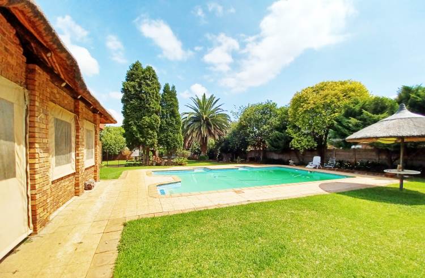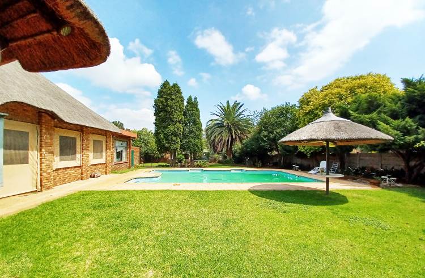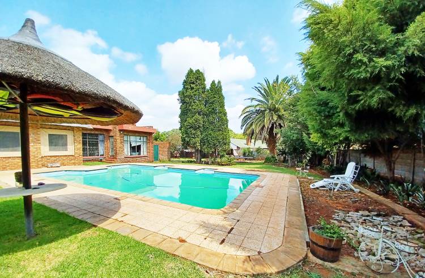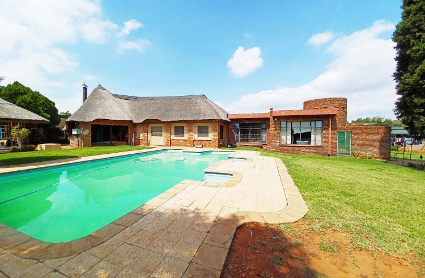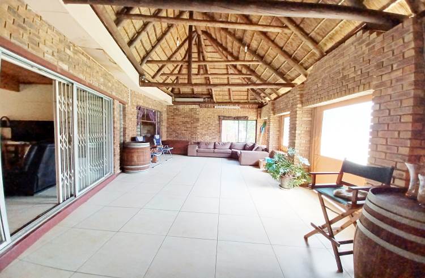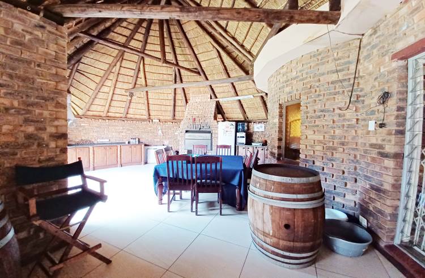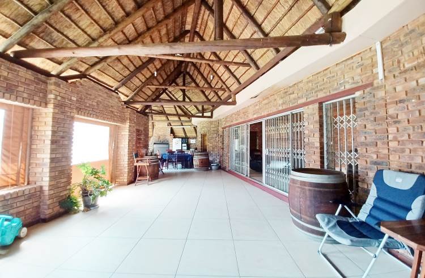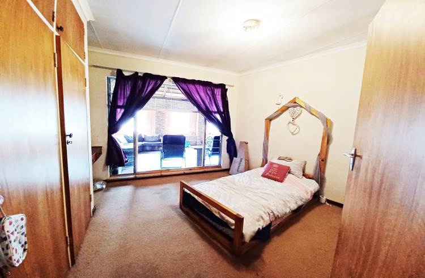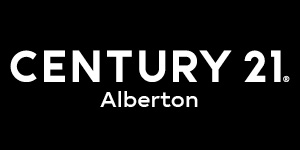This property is a Late Estate.
It exudes comfort and very large spaces. It boasts a spacious layout with three well-appointed bedrooms. Each bedroom offers space for furniture and personal belongings. The master bedroom features an en-suite bathroom, providing a private sanctuary for the occupants.
The kitchen is spacious and with a generous amount of cupboards and solid, durable granite tops.
The heart of the home is the large lounge and social area. This space is perfect for entertaining guests or spending quality time with family. Its designed to be both functional and stylish, with plenty of room for seating and socializing.
Adjacent to the main house is a charming lapa, a traditional South African outdoor entertainment area. This covered space is perfect for hosting braais or simply enjoying the outdoors, regardless of the weather.
Additionally, there is a separate flat with a bathroom and shower.
The property also features a beautiful swimming pool. The pool area is well-designed, offering a refreshing retreat during hot summer days. Its surrounded by a well-kept garden, adding to the overall aesthetic appeal of the property.
The estate is set on a very large open space, providing a sense of tranquillity and privacy. The expansive garden is meticulously maintained, featuring a variety of plants and trees that add to the propertys charm.
The property includes three garages, providing secure parking and additional storage space. This is a great feature for car enthusiasts or families with multiple vehicles.
Finally, the property is equipped with a borehole. This provides a reliable source of water, which can be particularly beneficial in areas where water supply can be inconsistent.
Overall, this property offers a blend of luxury, comfort, and practicality. Its a perfect choice for those seeking a spacious and well-equipped home.
Yes, make that call. We will relentlessly assist you in the transfer of this property.
Manuel Fernandes is a Property Practitioner and Pheladi Khoza is a Candidate Property Practitioner, registered with the PPRA under Real Royal Commercial Properties (Pty) Ltd t/a Century 21 Alberton, registered with the PPRA as a Business Practitioner, who does not operate a trust account.
