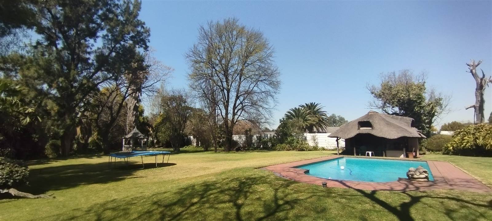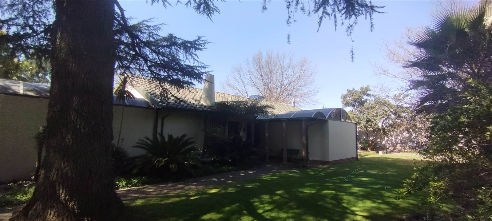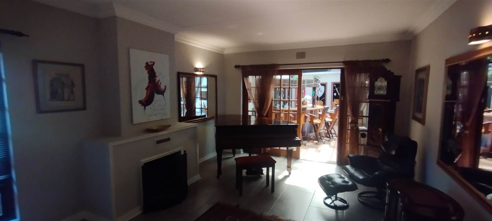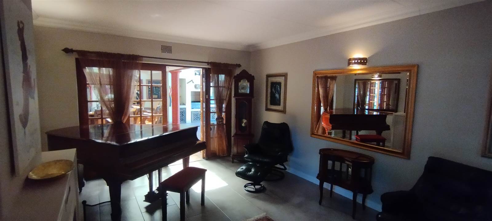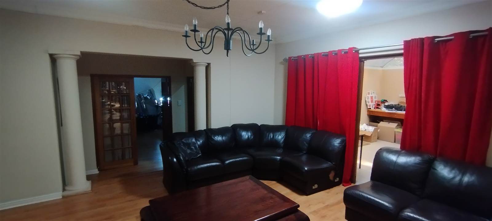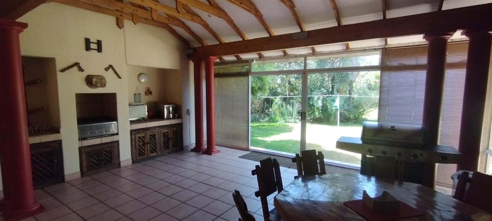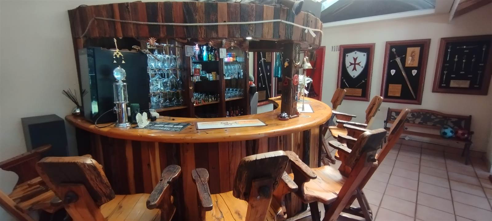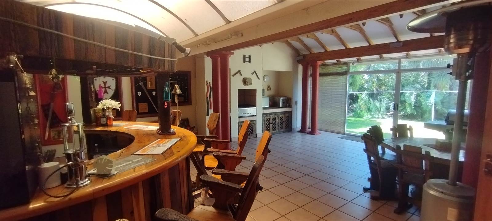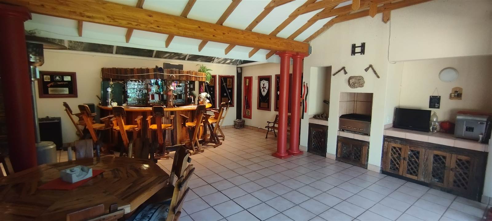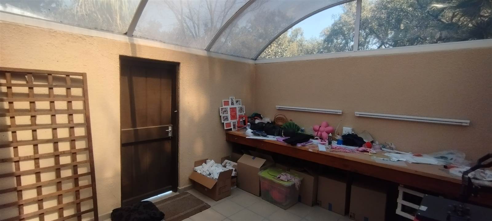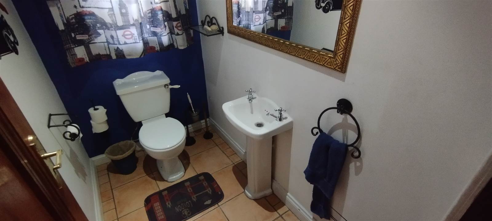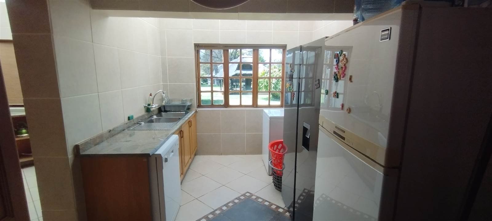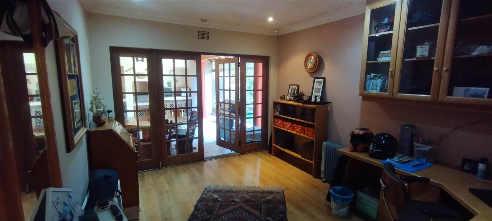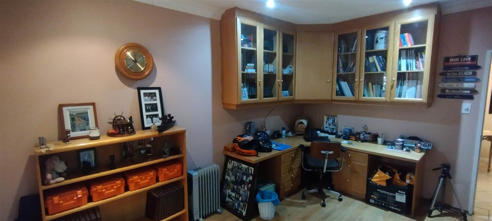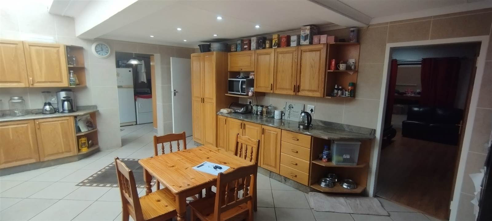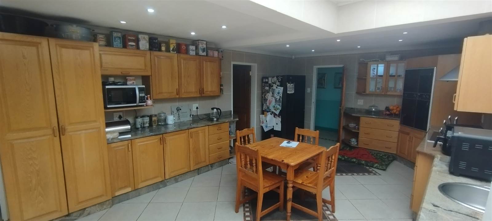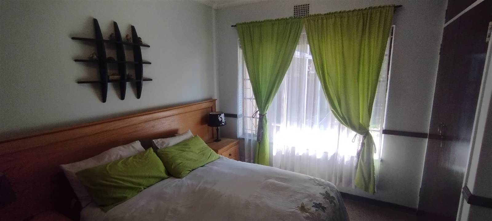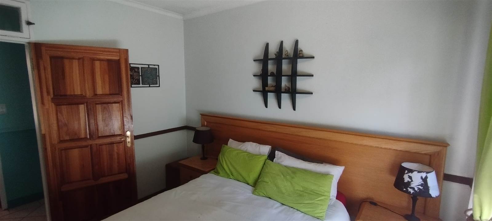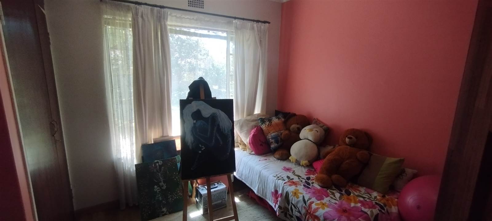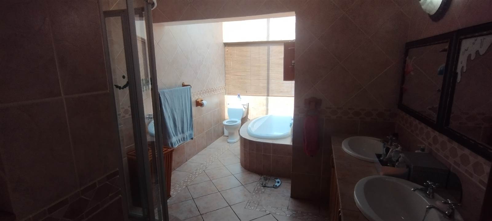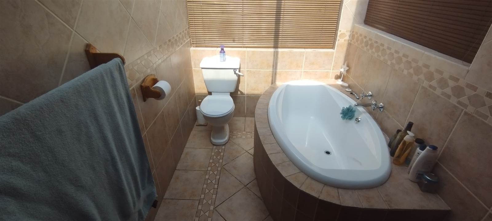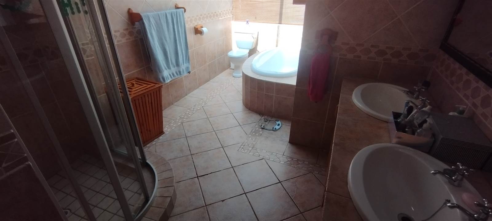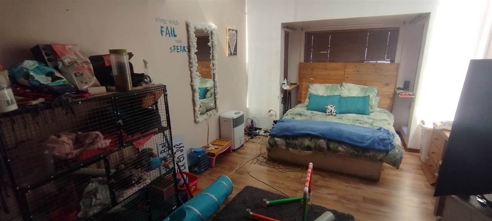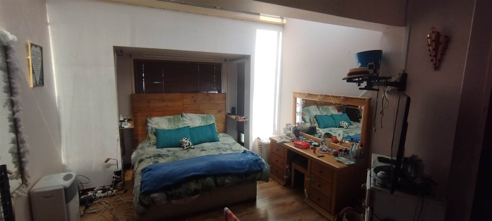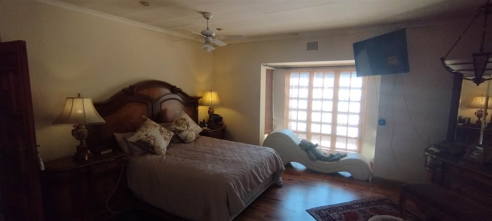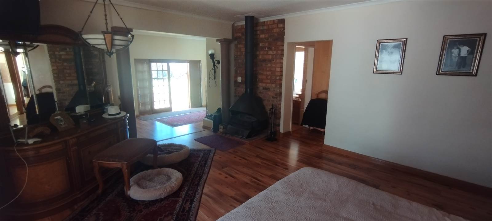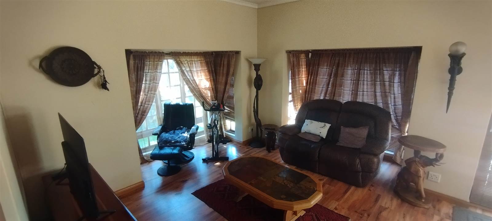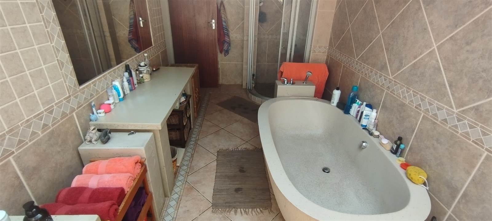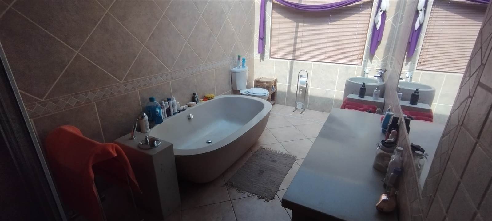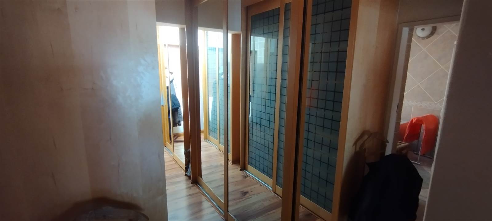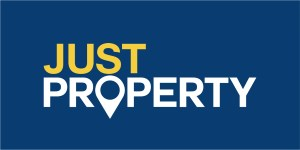Situated in a prime location in Vanderbijlpark, SW5, this property offers a perfect blend of elegance, comfort, and convenience.
Reasonable offers will be looked at!
Welcome to this exceptional house for sale, boasting a wealth of luxurious features and amenities that will surely exceed your expectations.
As you step inside, you will be greeted by the spacious and inviting atmosphere of the two lounges, providing ample space for relaxation and entertainment. The cosy fireplace adds a touch of warmth and charm, creating a perfect ambience for those chilly evenings.
The covered patio invites you to enjoy the outdoors, with its tranquil setting and beautiful views with a built-in bar and gas braai that is perfect for entertaining guests, allowing you to effortlessly host gatherings and create memorable moments. The guest toilet ensures convenience for both you and your guests.
The marble-top kitchen is quite convenient, complete with a skylight that fills the space with natural light. The pantry and scullery provide ample storage and additional workspace, making meal preparation a breeze.
The office with built-in cupboards offers a dedicated space for work or study, ensuring productivity and organization. The panel switch connected to all outlets for a generator provides peace of mind during power outages.
The 2.5 bathrooms, each equipped with a skylight, offer a luxurious experience. The main bedroom is a true sanctuary, featuring an en-suite bathroom with a jacuzzi and skylight, a lounge area, a fireplace, and a walk-in closet. This private retreat offers a haven of relaxation and tranquillity.
The property also boasts two boreholes, ensuring a reliable water supply, as well as an irrigation system to maintain the lush landscaping. Two ponds, a swimming pool, and a gazebo create a serene outdoor oasis, perfect for enjoying the beautiful surroundings while entertaining your guests by the Lapa with a built-in braai. The electric fence provides added security and peace of mind.
Additional features include a toolshed for storage and organization, as well as a double garage and two carports, ensuring ample parking space for vehicles.
Don''t miss the opportunity to own this exceptional house with an array of impressive features. From the elegant design to the abundance of amenities, this property truly offers a luxurious lifestyle. Schedule a viewing today and prepare to be captivated by the beauty and charm of this remarkable home.
Reasonable offers will be looked at!
