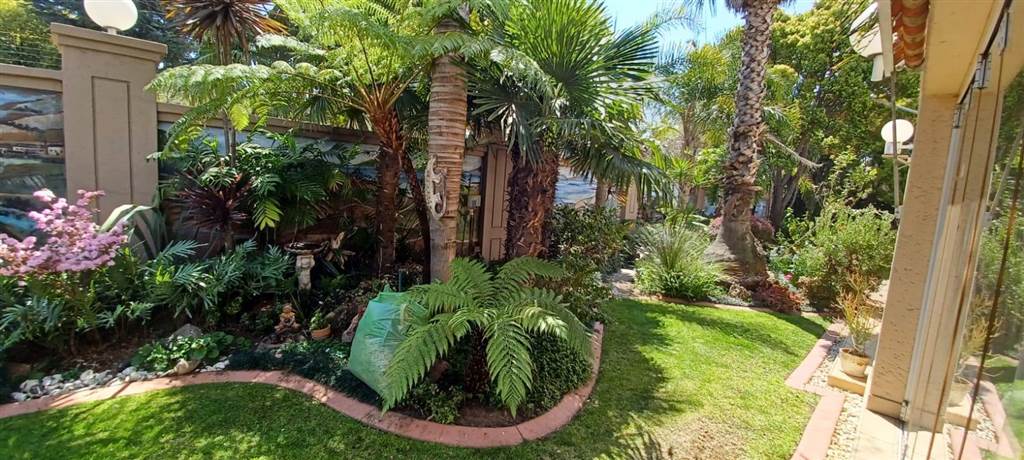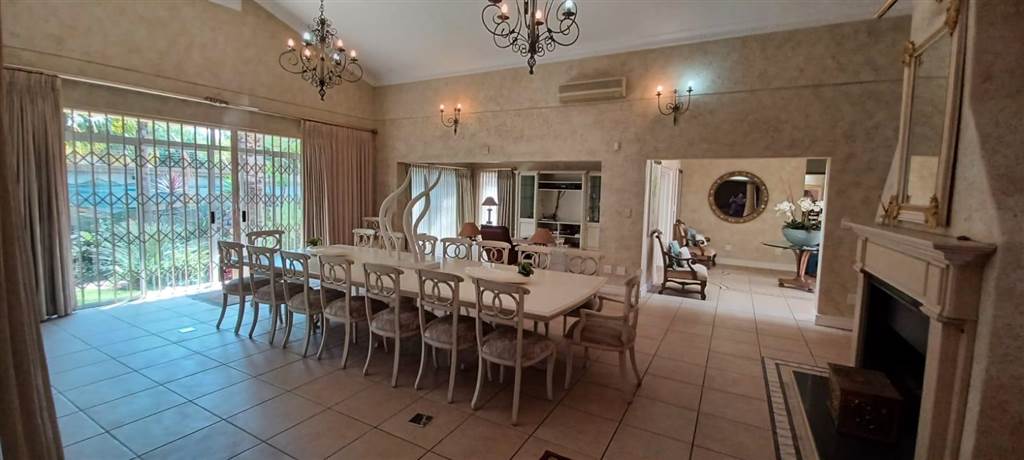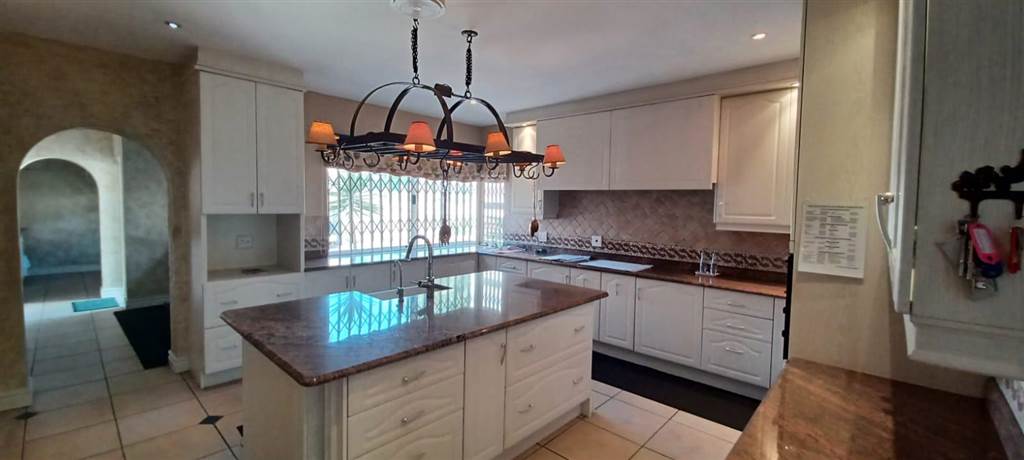


4 Bed House in Vanderbijlpark SW5
This luxurious home offers not only splendour but everything you might need to entertain and live in comfort. You are welcomed in the entrance hall which leads to the lounge with dining room on the left. The dining table has 16 chairs - and is nothing but breathtaking. In the middle is a fireplace and walking around it you will find an entertainment area for a pool table or you might want to use is as a smaller lounge. The dining room is adjacent the bar where you will find a big wine cellar. The kitchen is modern and just plain beautiful with a big pantry in a separate room, a scullery and laundry. The entertainment area has a built in braai and special doors which can open up to the most stunning luscious garden. The four bedrooms are large with built in cupboards. The main bedroom has a walk in closet as well as an ensuite bathroom. As the en-suite bathroom , the guest bathroom also has a bath, basin, shower and bidet. There is also a guest bathroom for guests with a basin and toilet. There are three garages - two has automated doors. The house includes a bachelor flat as well as domestic quarters, an alarm system, some heated floors, burglar bars & trellidors.
Property details
- Listing number T4339451
- Property type House
- Erf size 1370 m²
- Floor size 700 m²
Property features
- Bedrooms 4
- Bathrooms 3
- Lounges 1
- Dining Areas 1
- Garages 3
- Flatlets
- Laundry
- Patio
- Staff Quarters
- Kitchen
- Garden