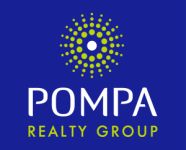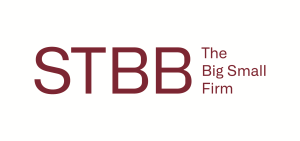5 Bed House in Bedfordview
R 5 995 000
Welcome to this exquisite elegant cluster home, nestled within an elite cul-de-sac and accessible via secure boomed-off entry. This stunning residence boasts contemporary finishes that seamlessly blend sophistication with modernity.
As you step inside, you''ll be greeted by the spacious open-plan lounge and dining area adorned with a Morso fireplace, creating a cozy and inviting ambiance. The integrated fully fitted Cherrywood bar adds a touch of luxury, perfect for entertaining guests. A well-appointed study and a charming guest restroom are thoughtfully positioned on the ground floor.
The heart of this home is its remarkable kitchen, a captivating mix of solid wood, and a vibrant pop of red Caesar Stone on the Centre Island with a Breakfast Bar. Equipped with top-of-the-line gourmet appliances, including a Teppanyaki Plate, Microwave, eye-level oven, Warming drawer, two Gas Hob plates, and two Electric Hob plates, this kitchen is a chef''s dream. A separate utility scullery/laundry area ensures convenience and functionality.
As you ascend the artistic curved stairway with sleek black granite treads, you''ll discover the sumptuous Master Suite. This luxurious sanctuary features a spacious dressing room and an en-suite bathroom with an oval spa bath, His and Her vanities, plus an outside shower. Sunlight cascades into the suite from a generous private balcony, creating an oasis of tranquillity.
Four generously sized bedrooms, each with its own en-suite bathroom, complete the upstairs accommodations, ensuring comfort and privacy for all family members.
The entertainment possibilities continue outdoors, where an expansive entertainment area seamlessly connects to a glamorous heated pool and built-in braai, surrounded by a lush mature garden with majestic palms as a backdrop. Custom-made glass stack-back doors ensure year-round enjoyment by effortlessly blending indoor and outdoor entertainment spaces.
With a separate entrance, nestled in the corner is a private domestic quarter which is a hidden gem. This inviting space offers the perfect blend of comfort, convenience, and privacy, making it an ideal retreat for guests or a comfortable living area for family members seeking a bit of independence, It has its own kitchenette with a two-plate stove, a tv lounge as well as its own bathroom. The room is spacious and can comfortably fit a double-sized bed.
Additional features of this exceptional property include a four-car garage and extra visitor''s parking, Air-conditioning for climate control, Underfloor heating in the family room and bedrooms for added comfort, and Astro-turf for easy garden maintenance.
This elegant cluster home redefines luxurious living, offering a perfect blend of contemporary design, top-notch amenities, and the utmost privacy within a secure and exclusive enclave.
Key Property Features
Would you like to watch a video tour of this property?

































