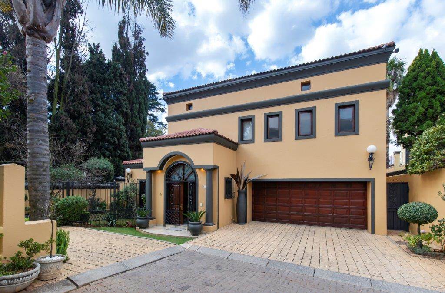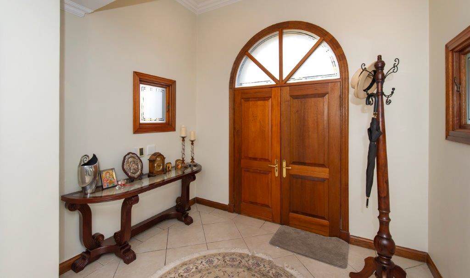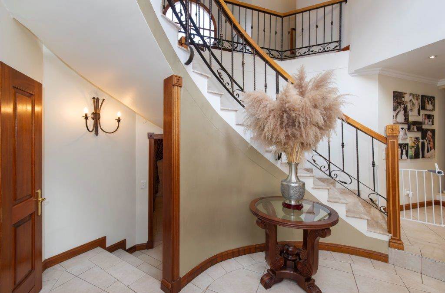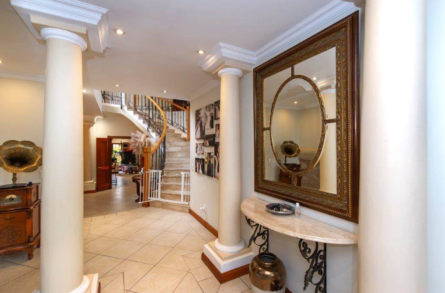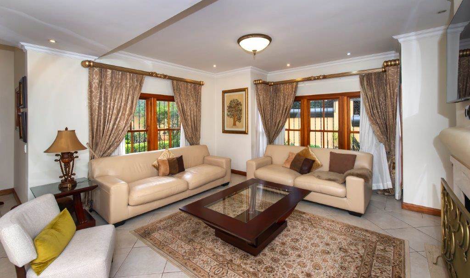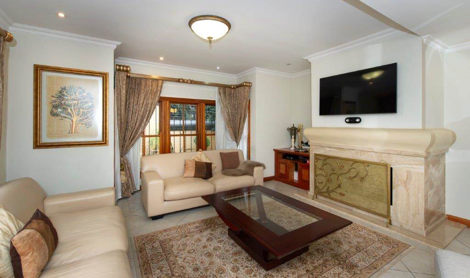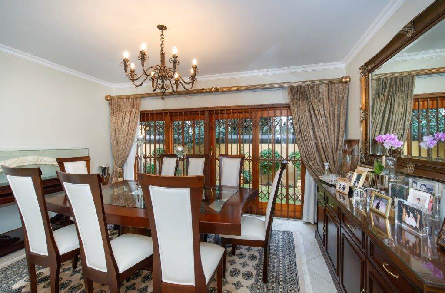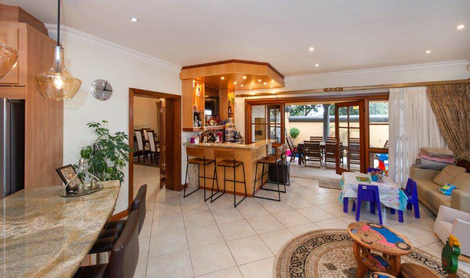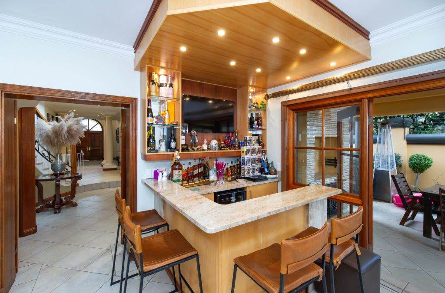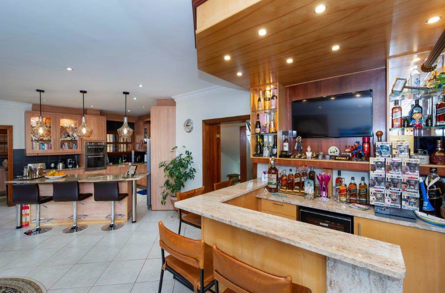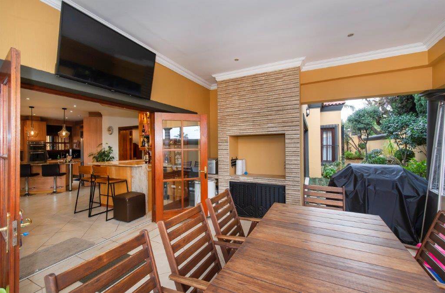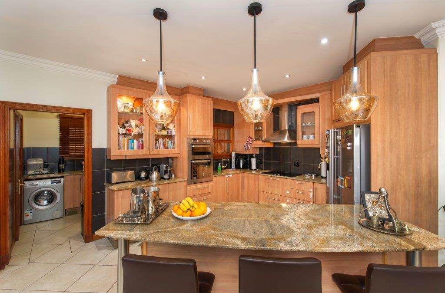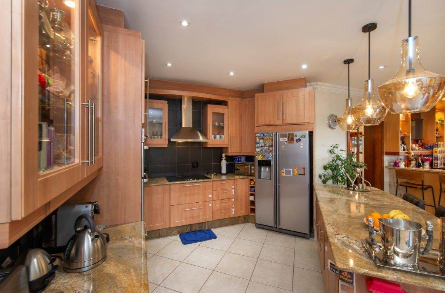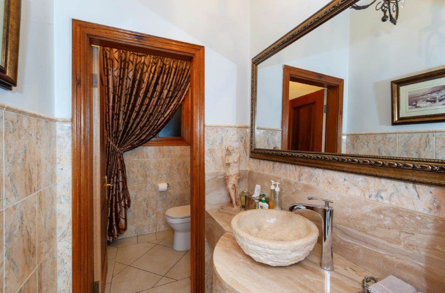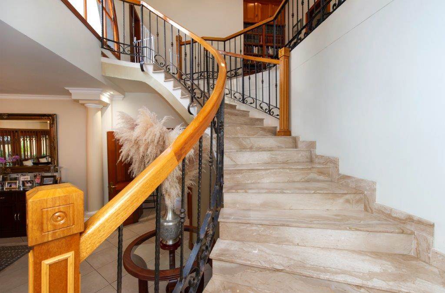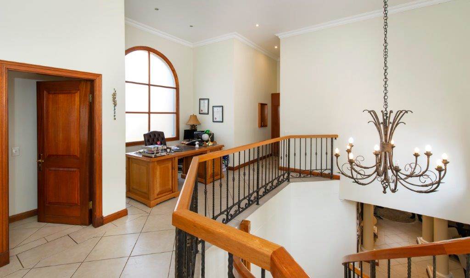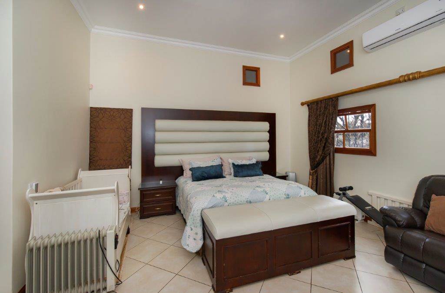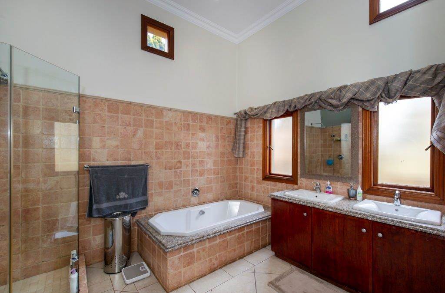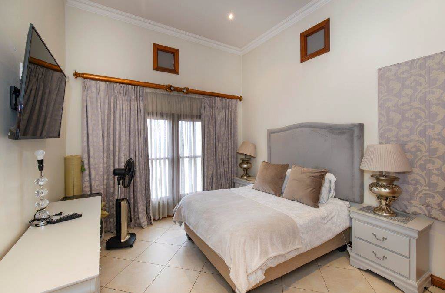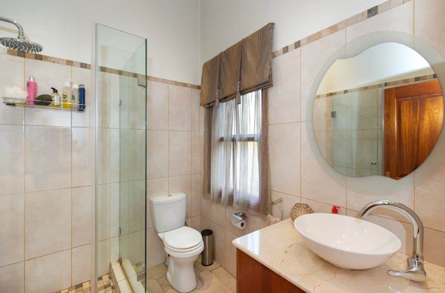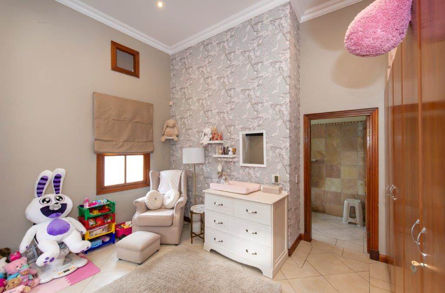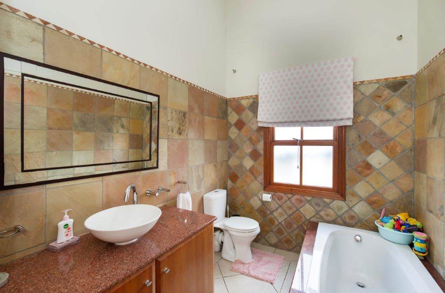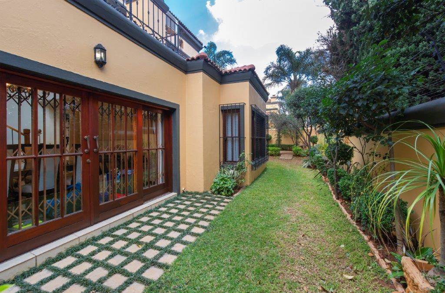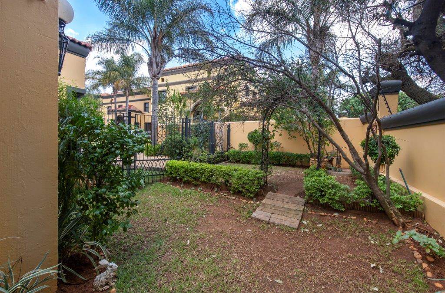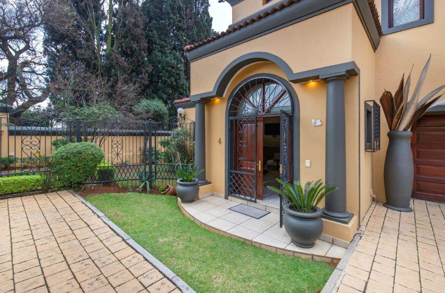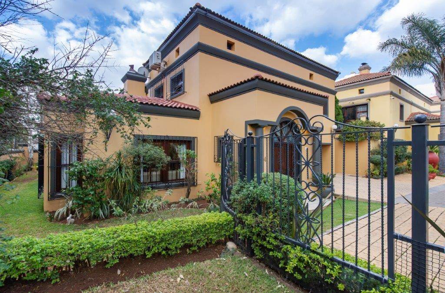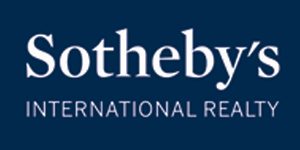Step into a world of timeless elegance and grace, where each detail tells a story of refined taste. Beyond the imposing wooden front door lies a lovely classic entrance. The lounge, with a fireplace and marble surround, offers a cozy haven for relaxation. The direct access from the double garage seamlessly blends practicality with luxury.
A beautiful guest cloakroom is tucked away discreetly. The allure continues as you discover the tiled dining room, for intimate gatherings of up to ten individuals. It seamlessly transitions into an open-plan fitted bar, boasting marble tops and seating for four.
Venturing outside through wooden doors, a covered tiled patio unfolds before you, generously accommodating an eight-seater table, where al fresco dining becomes a cherished ritual. The open-plan kitchen beckons, flowing effortlessly from the dining area and bar. Adorned with feature lights, the kitchen boasts modern amenities such as a glass hob, extractor, double oven, and a practical prep bowl.
A breakfast bar and breakfast table invite casual moments of connection, while a walk-in pantry ensures ample storage. Adjacent to the kitchen, is a laundry and scullery which leads into a storeroom, equipped with a toilet and basin.
Ascending the grand staircase, crafted with marble treads and adorned with wrought iron and solid wood balustrades, one notices the breathtaking chandelier and lofty ceilings. On the upper floor, three en-suite bedrooms await, each offering its own unique charm. The first bedroom, elegantly tiled with wood finishes and equipped with built-in cupboards and an air conditioner, leads to an en-suite bathroom with a single vanity, toilet, and fitted bath.
The second bedroom continues the theme of sophistication, with its tiled floors and wooden finished built-in cupboards. Its en-suite bathroom offers a single vanity, toilet, and shower.
Prepare to be captivated as you enter the master suitean expansive haven. Tiled floors and an air conditioner enhance the sense of serenity, while the en-suite bathroom invites indulgence with its double vanity, fitted bath, shower, separate toilet, and bidet. Completing this retreat is a fully fitted dressing room, your personal refuge.
A charming study area awaits at the top landing of the staircase. Fitted shelving and bookcases in wood create a calming work or reading environment.
Throughout this exquisite dwelling, wooden doors and sash windows exude timeless elegance. Your peace of mind is ensured by high-security features, including remote-controlled gates for the cluster complex, an internal alarm system, burglar bars, and passive infrared sensors, safeguarding your family.
Indulge in a life of refined living, where artistry meets functionality, where every element has been meticulously curated to create a happy haven.
