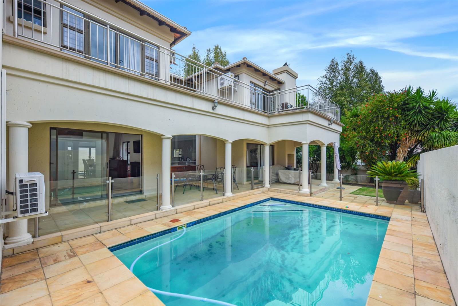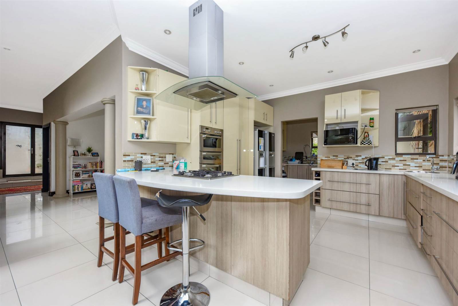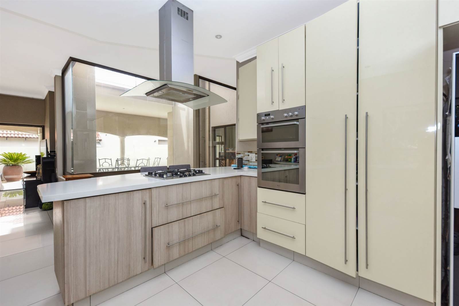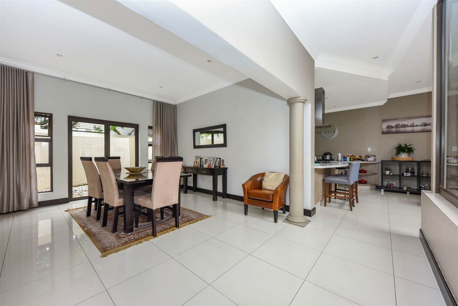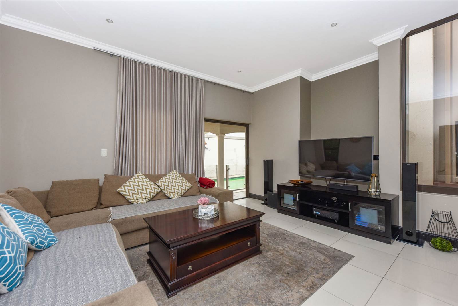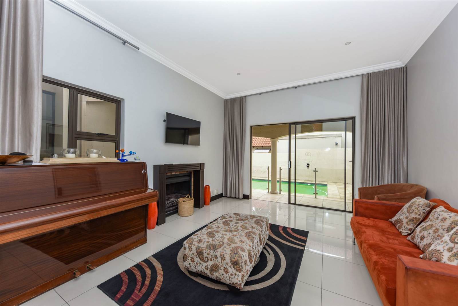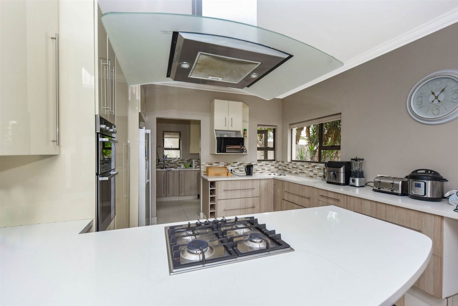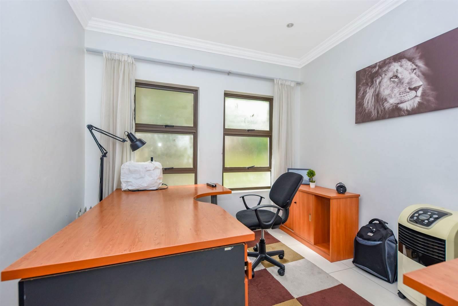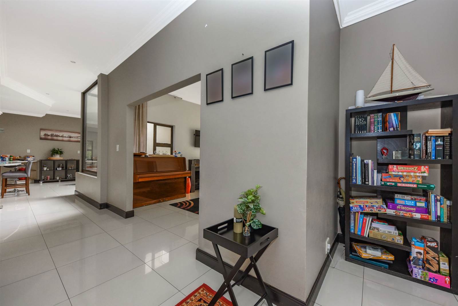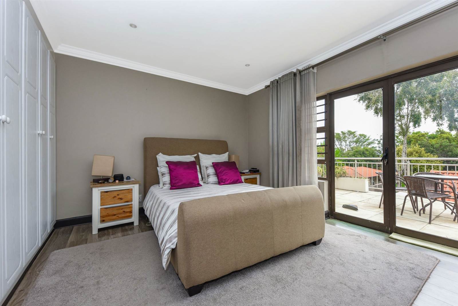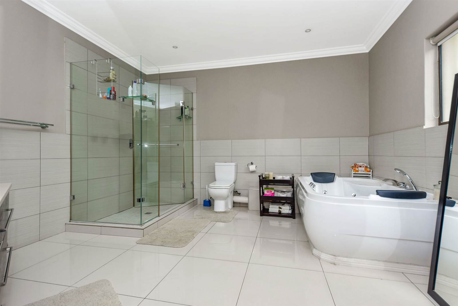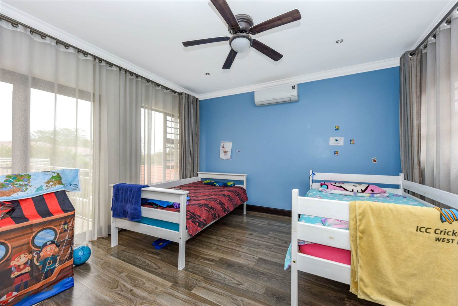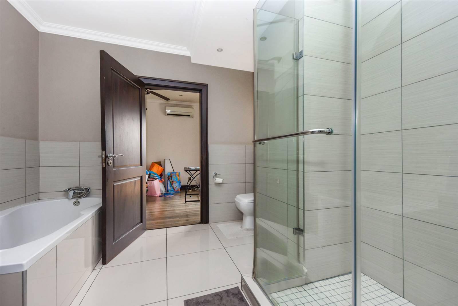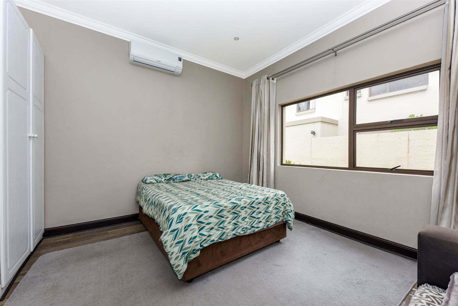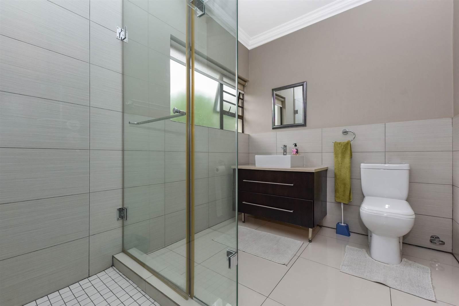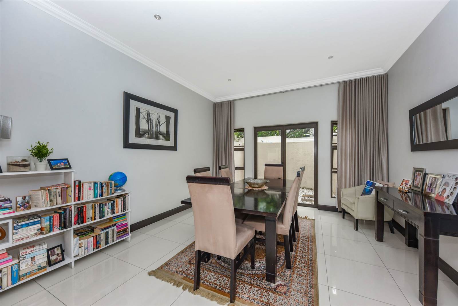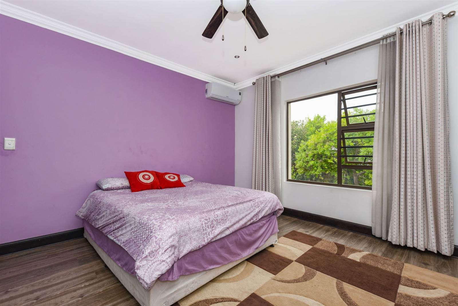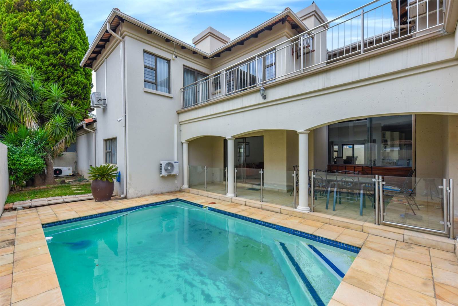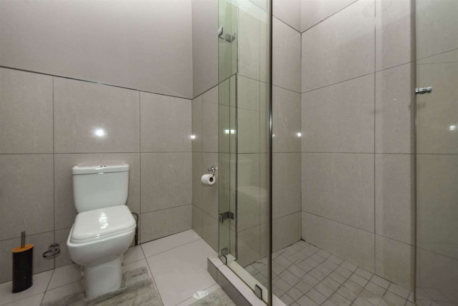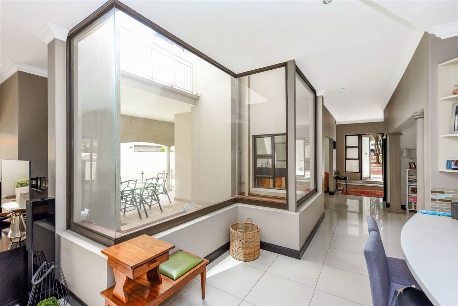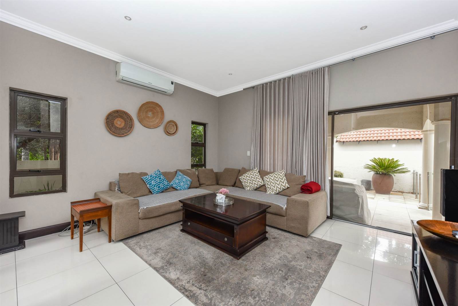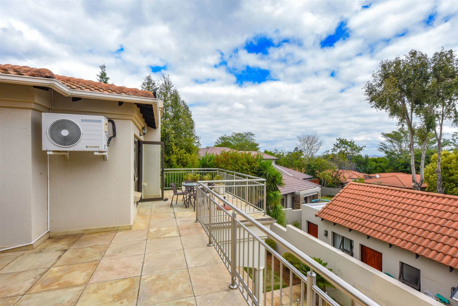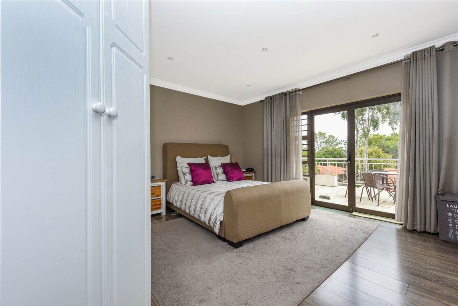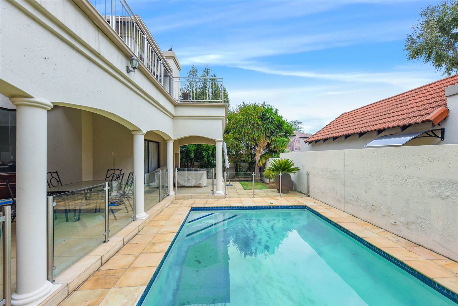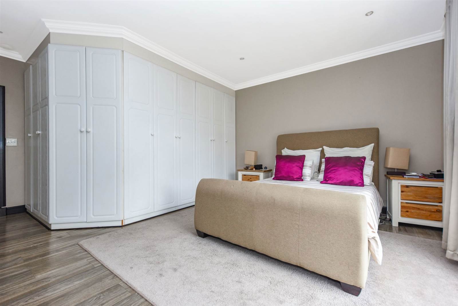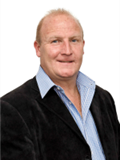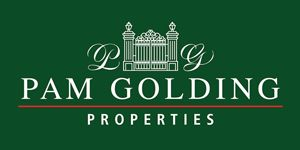MODERN FAMILY HOME. Be greeted by a welcoming double volume entrance that leads to three light and bright receptions. Air conditioned family lounge leads onto a covered entertainers patio that flows onto an established wrap around irrigated garden with sparkling pool. The formal lounge has a wood burning fireplace. The dining room leads to sunny alcove or outside breakfast area. Downstairs there is also a an executive study, and a fabulous guest suite with a modern ensuite bathroom.
Open plan modern kitchen with Caesar stone tops, breakfast bar, space for a double door fridge, gas hob, double eyelevel oven and a separate scullery.
Guest cloakroom downstairs.
A wide staircase takes you upstairs to 4 generous air conditioned bedrooms with stylish ensuite bathrooms. The main bedroom has a walk in dressing area and an enormous full ensuite luxury bathroom with a 2 seater jacuzzi bath, large walk in shower and double vanity.
Excellent staff accommodation with separate entrance.
3x Automated garages lead into the home. Plenty of off street parking.
Other features include a Jojo tank, porcelain tiles, and aluminium doors and windows.
Cedar Lakes is a secure family lifestyle estate with a superb clubhouse and restaurant overlooking the lake.2x floodlit tennis courts, astro turf soccer pitch, swimming pool and water park, ice cream parlor, children''s play ground and scenic walking trails.
Close to Fourways Life Hospital, excellent shopping facilities, good schools,(Heronbridge bus stops at the estate) Fourways mall and Monte Casino. 15 minutes from Lanseria airport.
