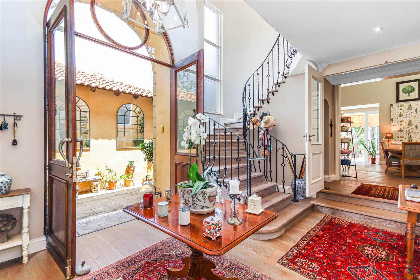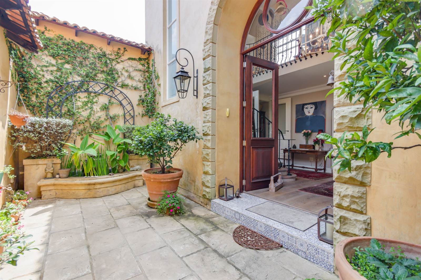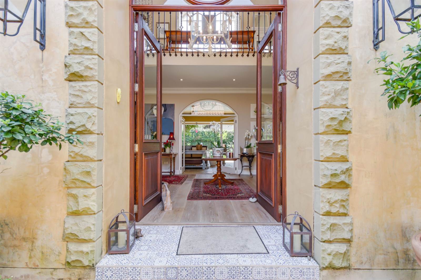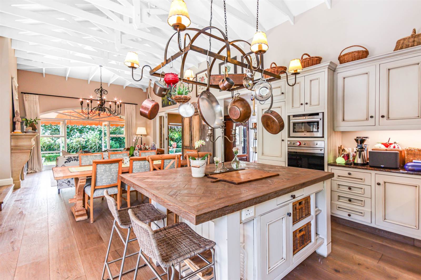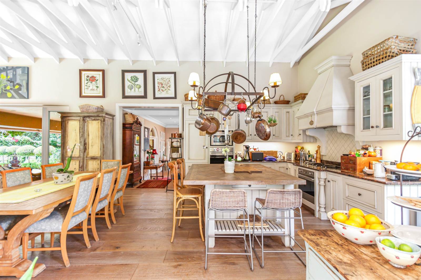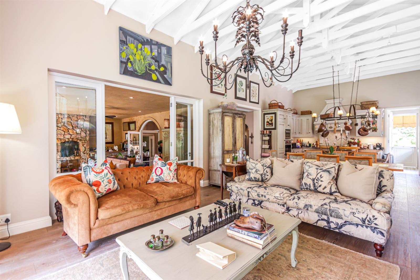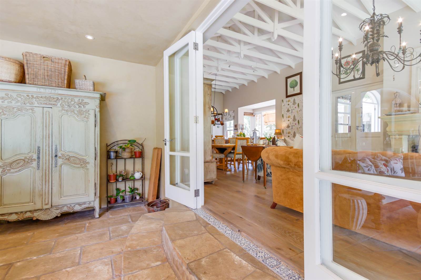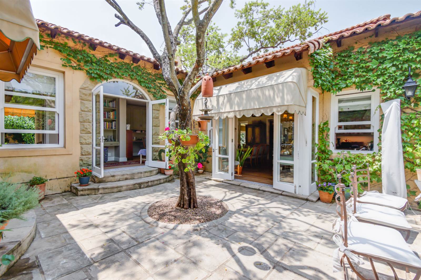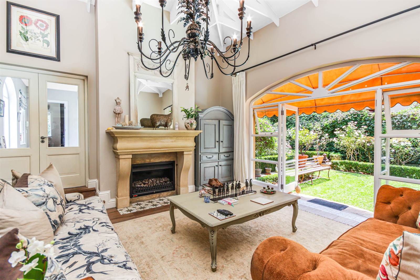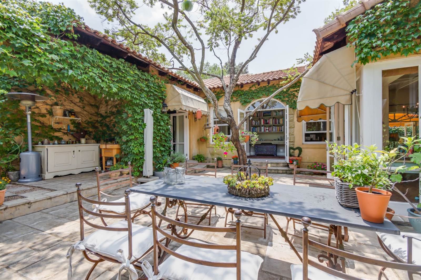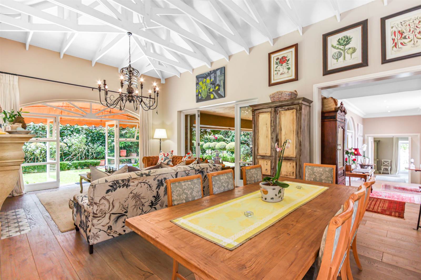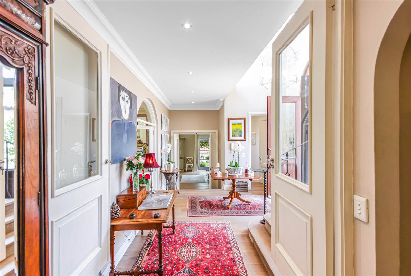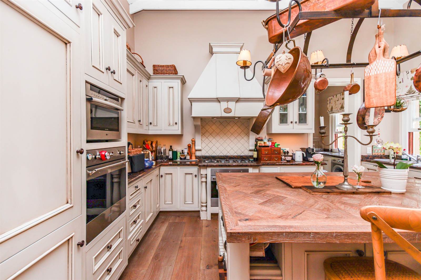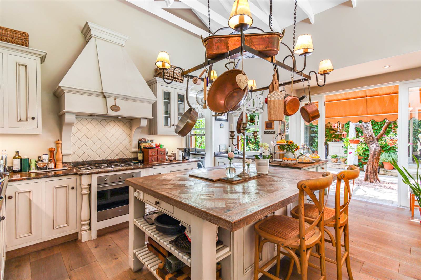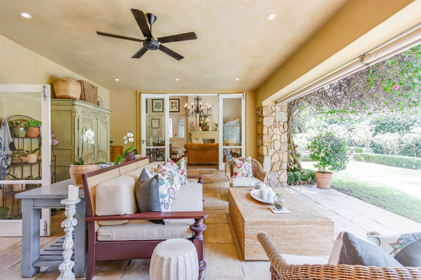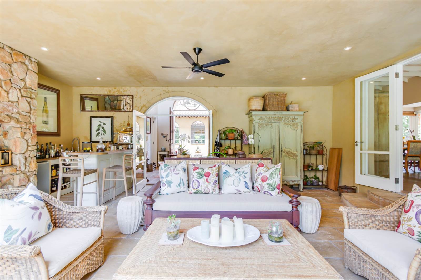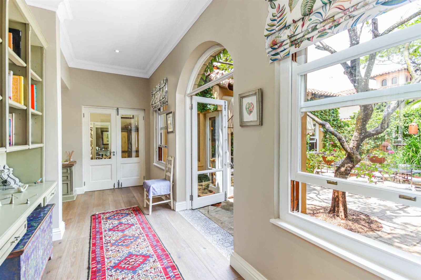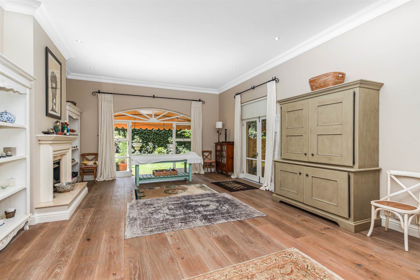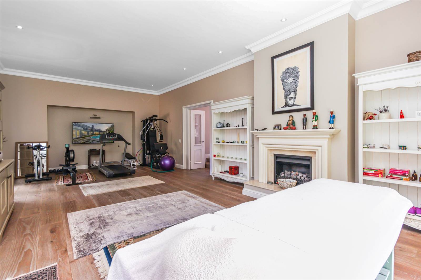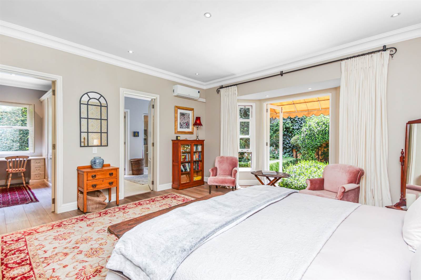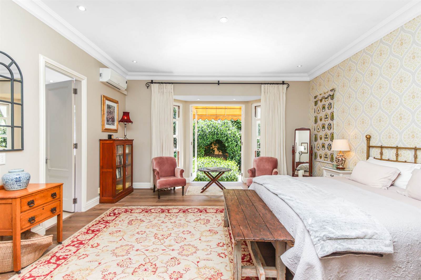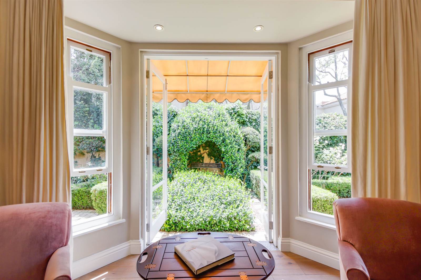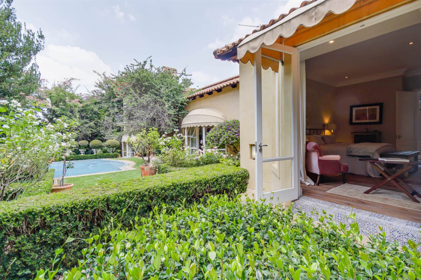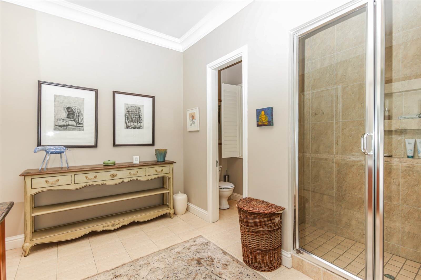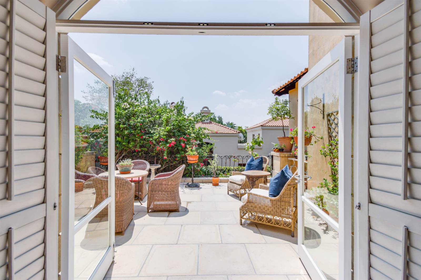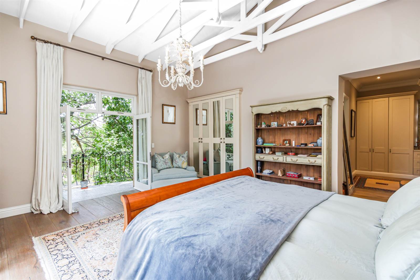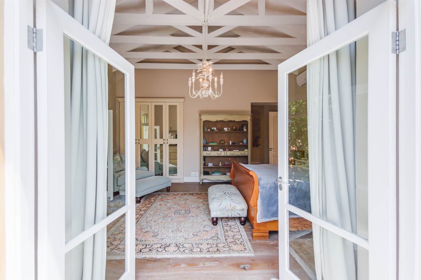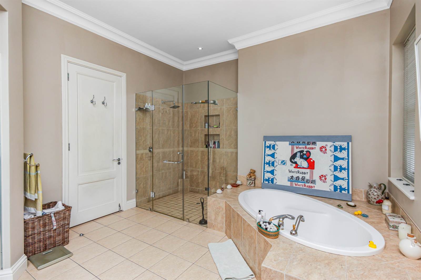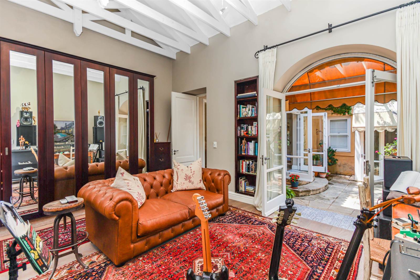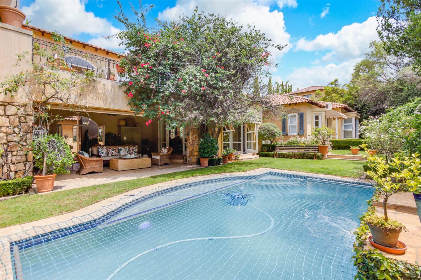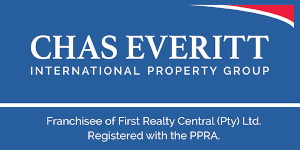3 Bed House in Dainfern Golf Estate
R 7 950 000
Introducing a stunning Mediterranean style home, a beautiful and elegant space that captures the essence of Southern Europe. This magnificent home boasts a unique blend of contemporary luxury and classic Mediterranean design, making it a true gem in Dainfern Golf Estate.
As you approach the home, you''ll be captivated by it''s grandeur and beauty. The exterior features a distinctive Mediterranean flair with stucco walls and clay roof tiles. A charming courtyard greets you upon arrival, complete with lush greenery, a fountain, and intricate tile work.
Upon entering the home, you''ll be amazed by the attention to detail and impeccable craftsmanship. The interior features high exposed ceilings, an open floor plan, and large windows that allow natural light to flow through the living spaces. The spacious living room is perfect for entertaining guests.
The chef''s kitchen is a dream come true, with custom cabinetry, granite countertops, and Smeg appliances, the kitchen flows effortlessly onto the dining room, family lounge and covered patio.
The bedrooms are equally impressive, with spacious layouts, solid wood flooring, and plenty of closet space. The master suite is a true sanctuary, complete with a luxurious spa-like bathroom, a walk-in closet, and a large balcony as well as a Juliet balcony overlooking the lush backyard.
The bedroom configuration is such that you could use one of the downstairs bedrooms as your master suite.
Outside, you''ll find a beautiful oasis with a sparkling pool, large courtyard off the kitchen, and a covered patio area for outdoor dining and gorgeous garden views from your lower bedrooms.
The home is fitted with a battery backup system, double garage and staff accommodation.
This stunning home is situated in the sought after and highly secure Dainfern Golf Estate which has lots of activities to offer. There is a clubhouse with a restaurant nestled among big mature trees overlooking the 18th hole of the golf course which has a river flowing through. There are kids play areas, soccer fields, squash courts, and majestic nature trails. Dainfern Square and Broadacres shopping centre are conveniently situated within walking distance.
