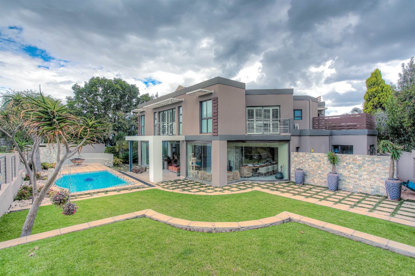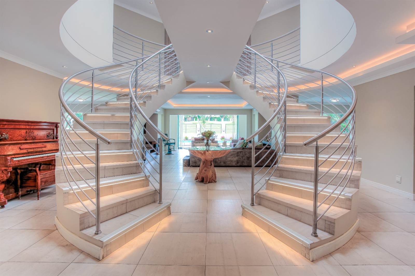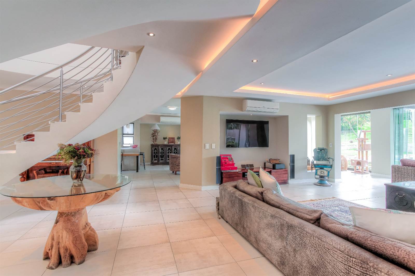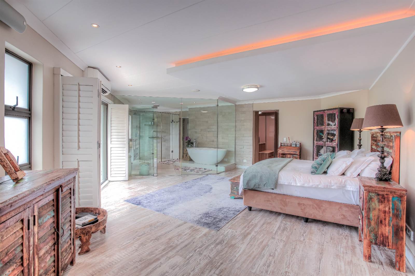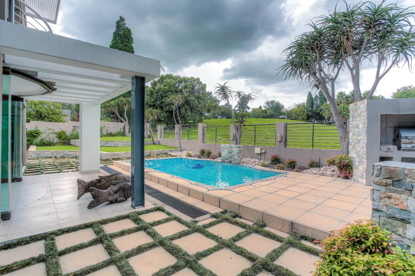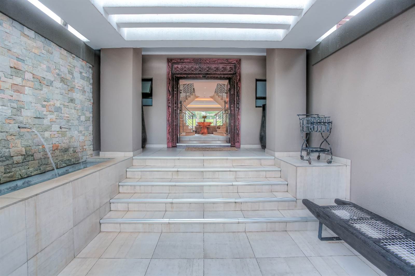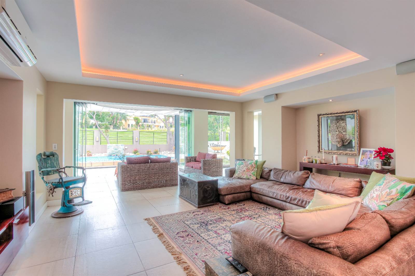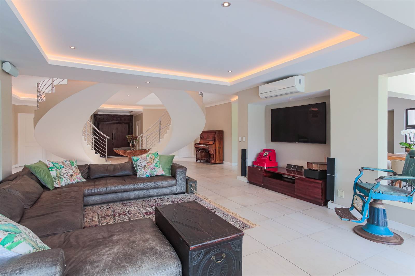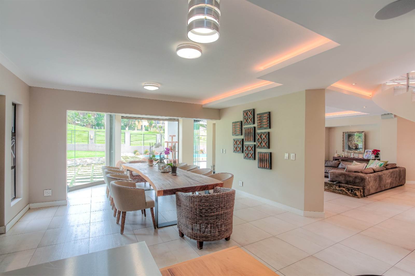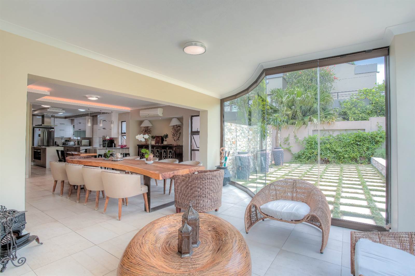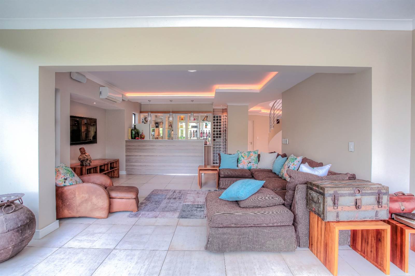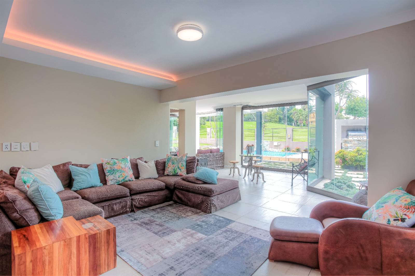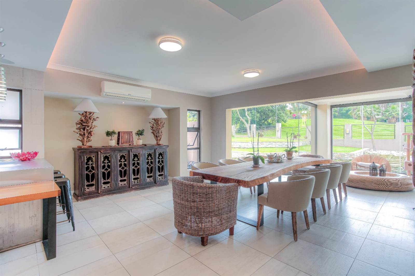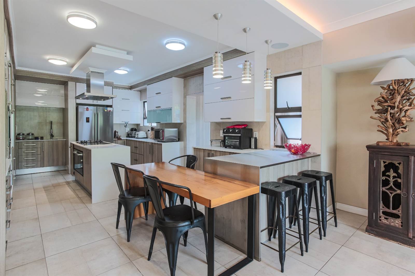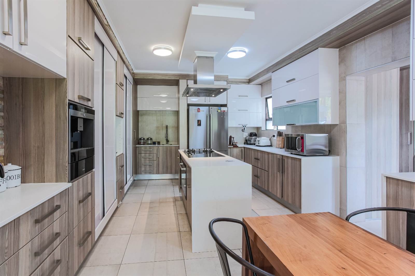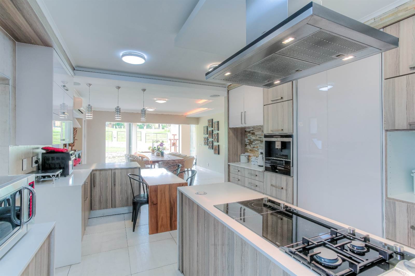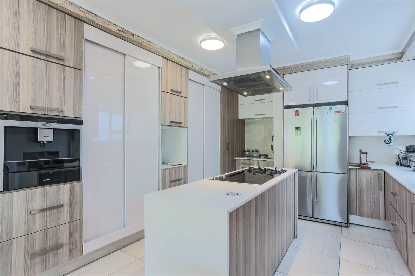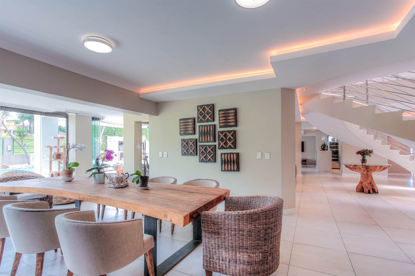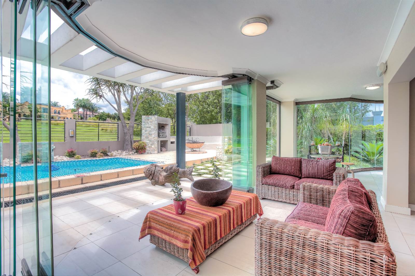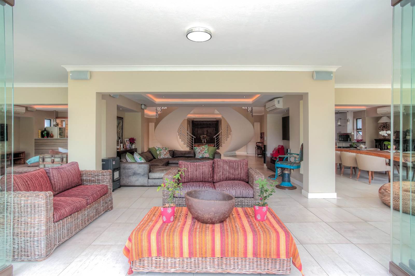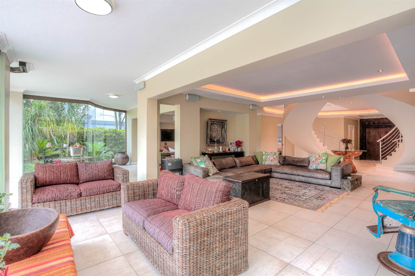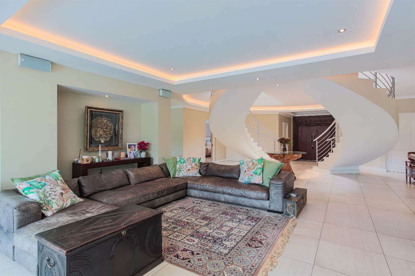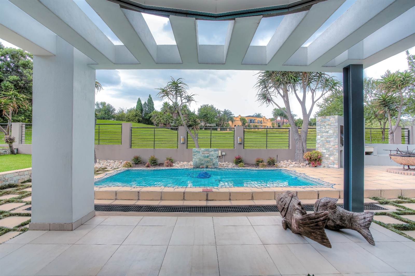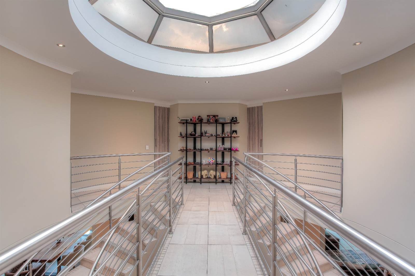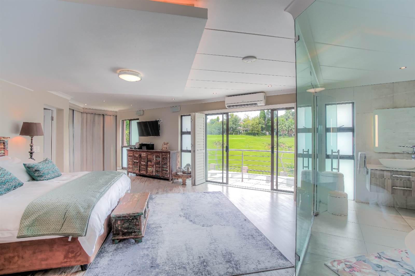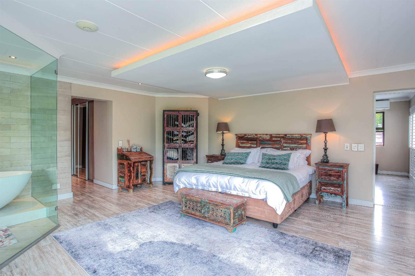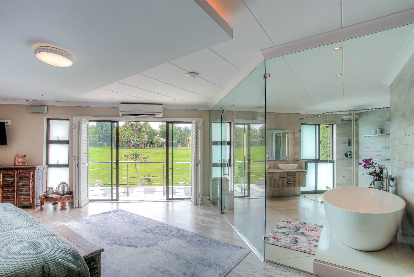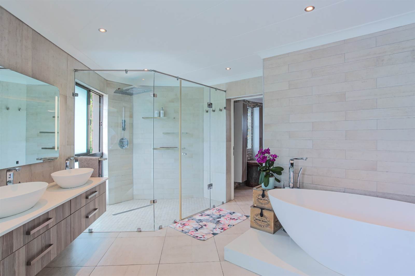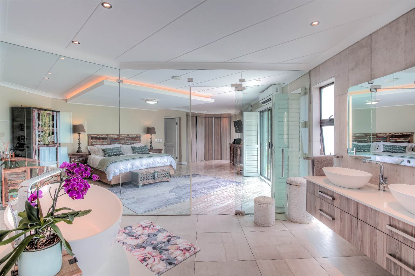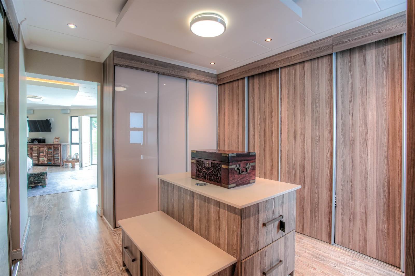Immaculate Family Home along Golf Course
Ideal for an investment, as there is currently a tenant in place.
This luxurious home has been impeccably designed. You are welcomed by custom-carved Moroccan-style double doors, and awe-struck by a magnificent round hall with symmetrical curved sweeping staircases. Spacious open-plan living areas include a living room, bar, entertainment lounge, sunroom area, dining room and open-plan stunning modern designer kitchen with separate scullery.
All living areas practically flow from one into the next, creating easy and comfortable living. Natural light fills every corner of all areas, as frameless glass stacking doors form the entire one side of the ground floor facing the manicured garden and enjoying the rolling panoramic views of the golf course. Easy fully-integrated indoor-to-outdoor living invites you to the sparkling pool and boma seating / entertainment and braai area.
Atop the feature staircase are 3 spacious bedrooms. The main bedroom suite is spectacularly marvellous. A large spacious room with an exquisitely designed ensuite bathroom, enjoying views overlooking the golf course. The main suite enjoys a private separate adjoining study, or nursery. Separate his and hers dressing rooms. The 2nd and 3rd bedrooms offer dressing and study areas, as well as ensuite bathrooms, and private balconies. The 4th bedroom / guest room is situated on the ground floor, with an ensuite bathroom.
The property also offers: 3 Garages. Comfortable staff accommodation consisting of a room, bathroom and kitchenette. Guest bathroom downstairs. Solar inverter system with battery. Air-conditioners throughout the home. American shutters.
Dainfern Golf Estate is a premier residential estate with immaculately maintained grounds and gardens. Aimed at family and community, this safe and secure estate offers a plethora of lifestyle activities and sports. These include a country club, restaurant, members bar, halfway house, a Gary Player designed golf course, numerous tennis courts, squash courts, swimming pools, and a volleyball court. A sports facility caters for rugby, soccer and cricket. The country club offers conferencing and private function facilities. The estate is located close to private schools, shopping malls, private hospitals, and Lanseria Airport.
