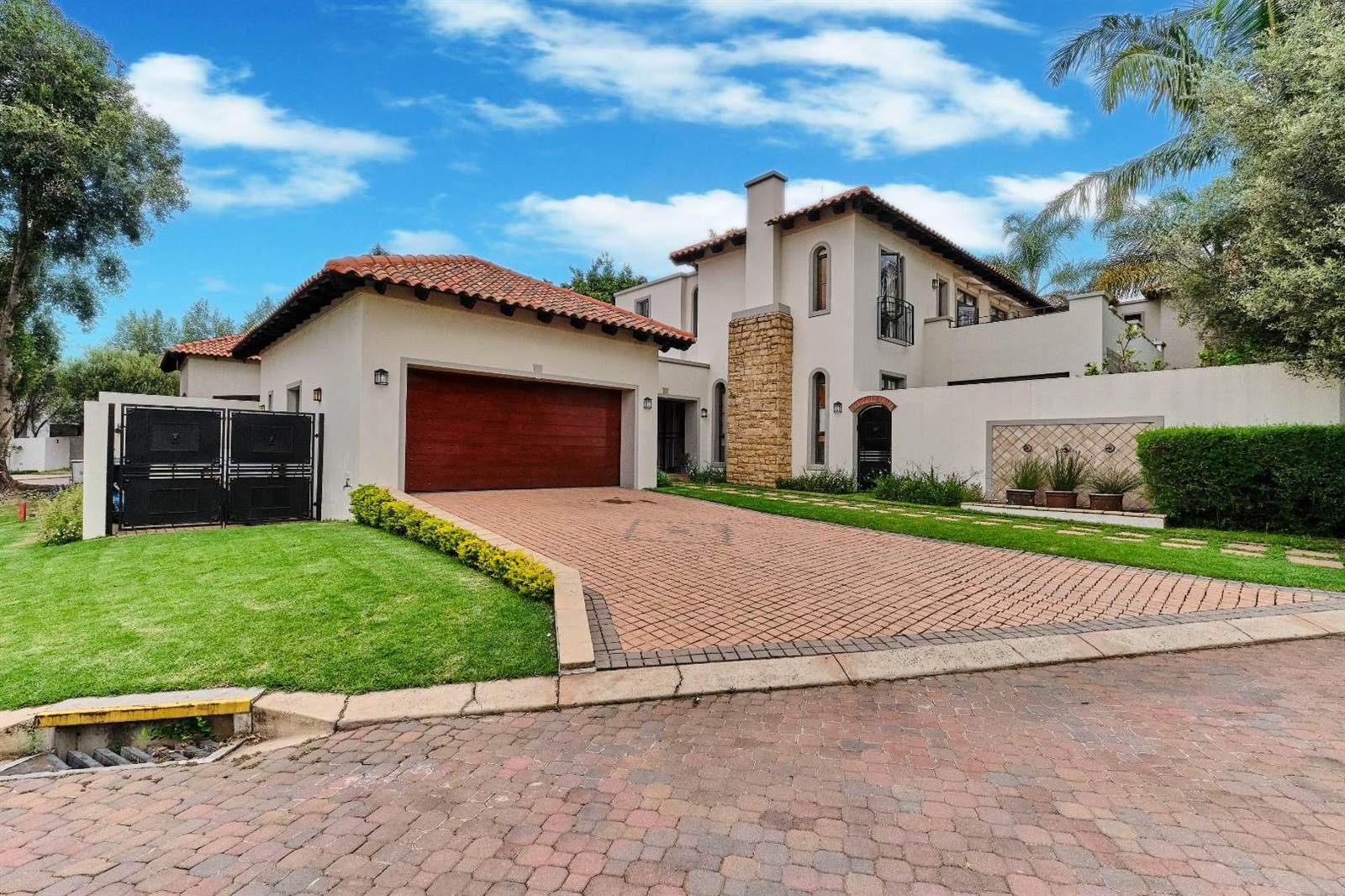


R 5 350 000
4 Bed House in Dainfern Golf Estate
Welcome to this exquisite property located within the prestigious Dainfern Golf Estate. With its modern design and impeccable maintenance, this home offers a luxurious living experience. The north-facing orientation ensures that natural light floods the space throughout the day, creating a bright and welcoming ambiance.
Upon entering, you will be captivated by the grand double-volume ceilings and the open plan layout, which adds to the spaciousness of the home. The main living area seamlessly flows into the covered patio and garden through aluminium stacking doors. Here, you''ll find a beautiful pool, perfect for relaxation and entertaining.
Featuring four bedrooms and three bathrooms, this home is designed for comfort and convenience. The guest bedroom, situated on the ground floor, has a separate bathroom with a shower. Upstairs, there are three more bedrooms, two of which open up to a shared balcony. All bedrooms are generously sized, with the main bedroom boasting an en-suite bathroom and a walk-in closet. The shared bathroom upstairs also offers a full bath and shower. Each bedroom offers stunning views, while the ground floor bedroom overlooks the garden and pool area.
The well-appointed kitchen is equipped with top-of-the-line appliances and provides ample space for a family eat-in area. Adjacent to the kitchen, you''ll find a convenient scullery. As you continue exploring, you''ll discover a cozy outdoor area adorned with a water feature, creating a serene atmosphere.
This property also includes a staff accommodation suite with a kitchenette, ensuring convenience and privacy for your domestic staff. The double garage provides secure parking for your vehicles, and there is plenty of visitors parking available.
Don''t miss out on the opportunity to own this stunning property within the coveted Dainfern Golf Estate. Contact us now to arrange a viewing and experience the luxury and comfort this home has to offer.
Property details
- Listing number T4439581
- Property type House
- Erf size 575 m²
- Floor size 373 m²
- Levies R 4 290
Property features
- Bedrooms 4
- Bathrooms 3
- Lounges 2
- Garages 2
- Pet Friendly
- Pool
- Staff Quarters
- Garden