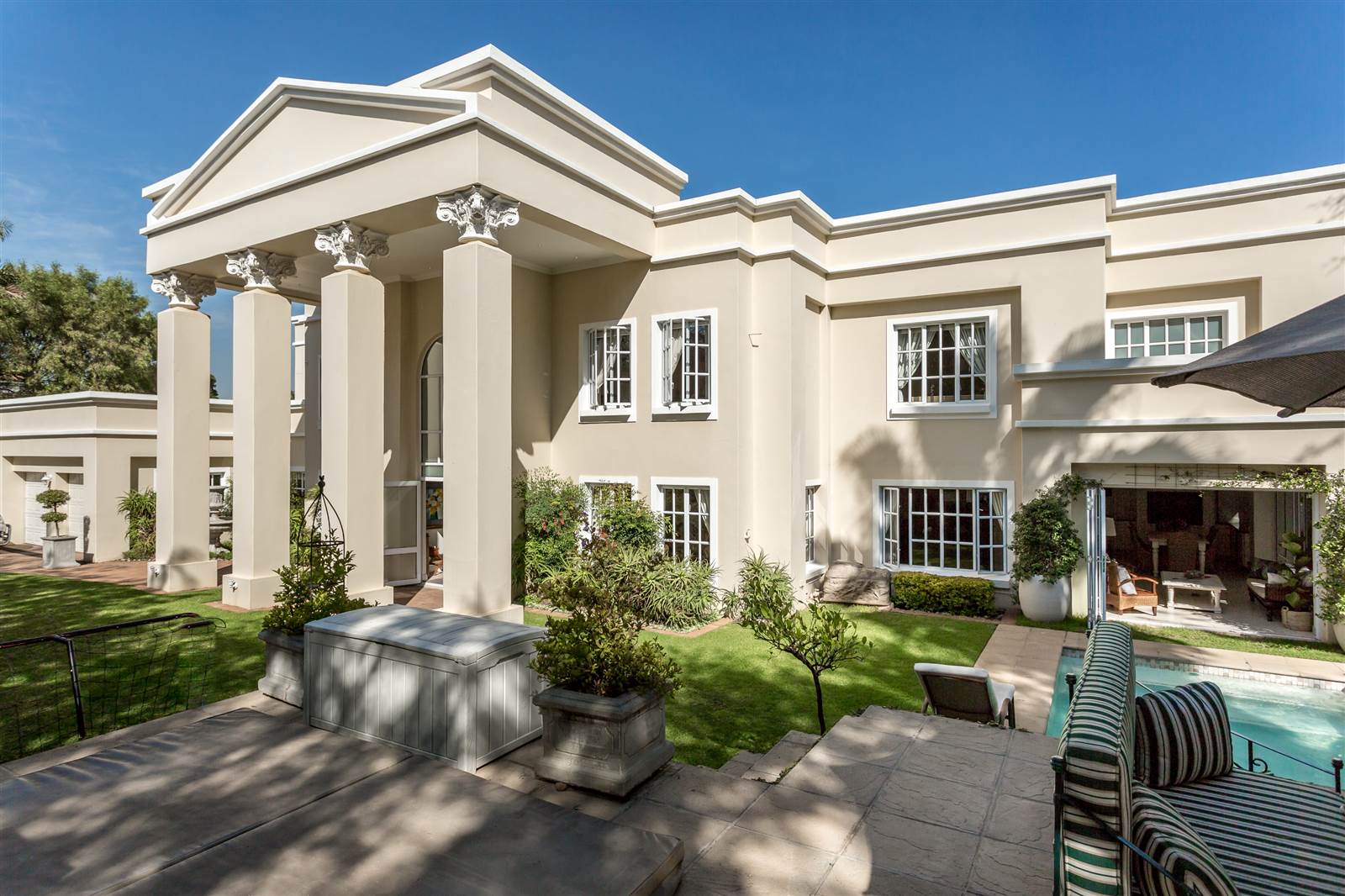R 8 795 000
6 Bed House in Dainfern Golf Estate
Large 6 bedroom Georgian styles house within Highgate of Dainfern Golf Estate .
Ideal for an investor - tenant in place
This private corner stand house is a North-facing family home . It offers a luxurious lifestyle with many reception rooms in both a formal and informal living area. Large entrance hall , dining room and a kitchen, that has integrated appliances, gas stove with a separate scullery. This open-plan living leads out onto the covered patio, with built-in braai,. Immaculate well manicured garden and sparkling pool.
Upstairs there are 5 bedrooms and 4 bathrooms. The main bedroom is en-suite, with a walk-in closet and private study/home office. The second and third bedroom share a Jack-and-Jill bathroom,. The fourth & fifth bedroom both have en-suite The last bedroom is located downstairs with a private bathroom. This could also be used as staff accommodation.
Additional features include backup solar power, underfloor heating, air conditioning, a heated pool, fireplace, a double garage and off-street parking.
Pool and jacuzzi
Contact our agent for a private viewing
Dainfern Golf Estate is a large golf estate that offers a family a secure lifestyle. Many amenities are also close by , top schools, club house and shops
On Show
- Sun 19 May 14:30 - 16:30
Property details
- Listing number T4576228
- Property type House
- Erf size 845 m²
- Floor size 520 m²
- Rates and taxes R 5 000
- Levies R 4 211
Property features
- Bedrooms 6
- Bathrooms 4.5
- Lounges 1
- Dining Areas 1
- Garages 6
- Pet Friendly
- Balcony
- Laundry
- Patio
- Pool
- Security Post
- Study


