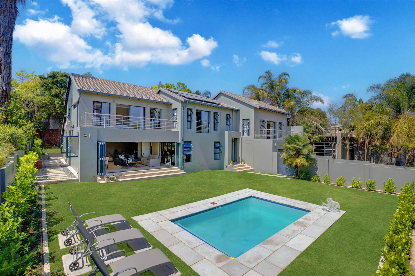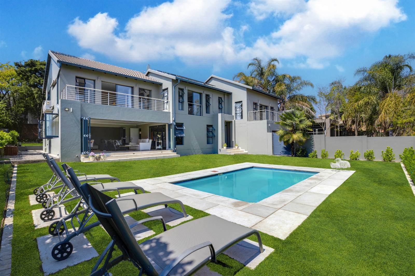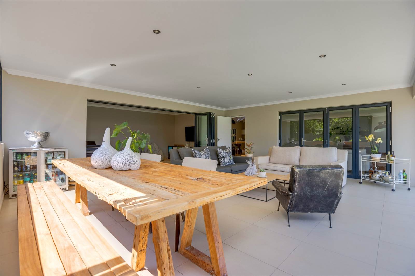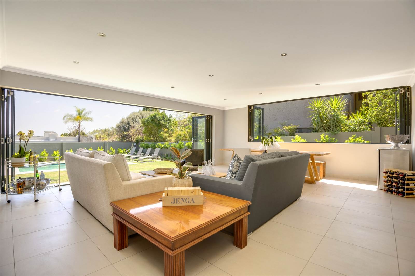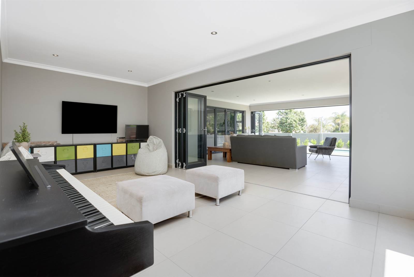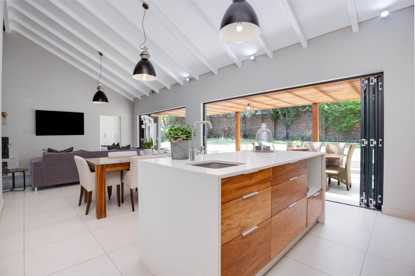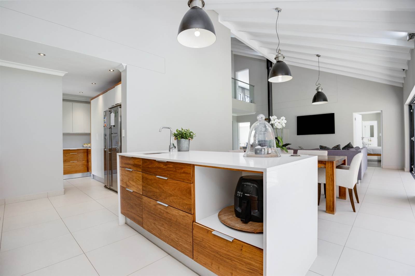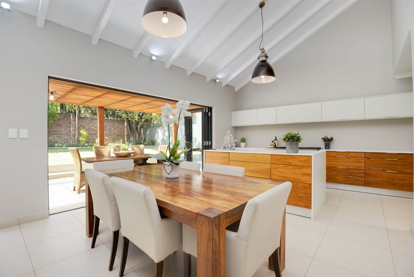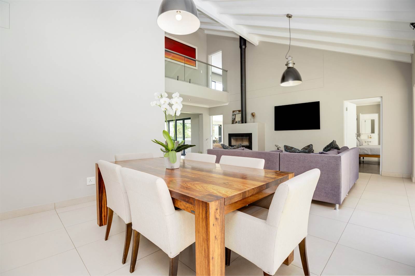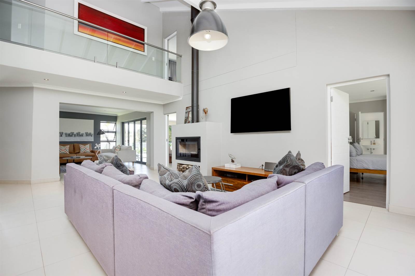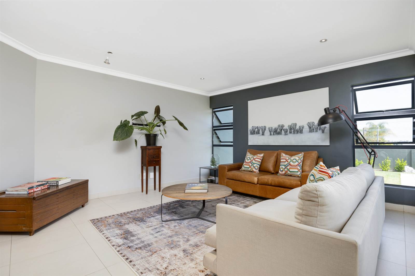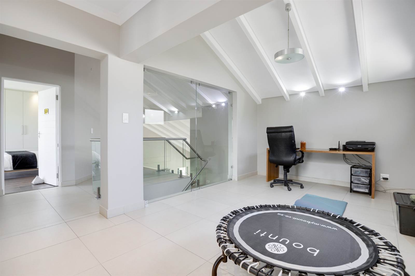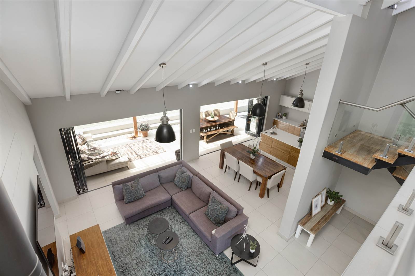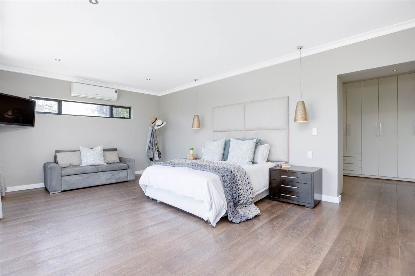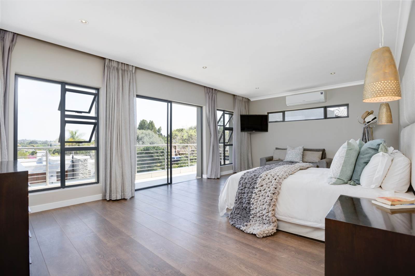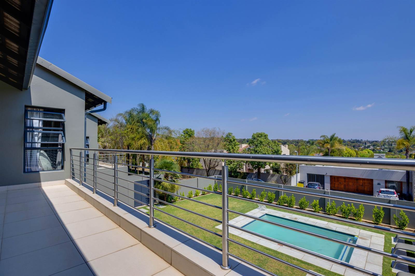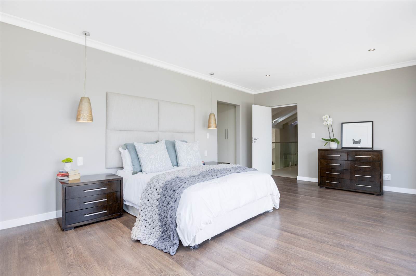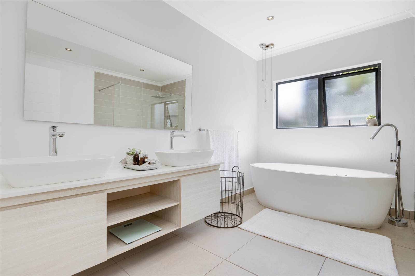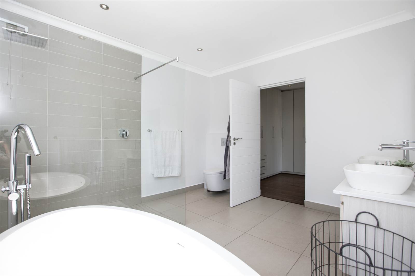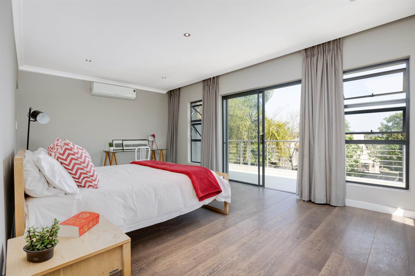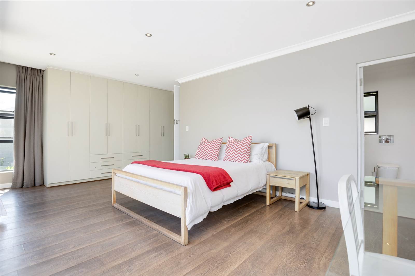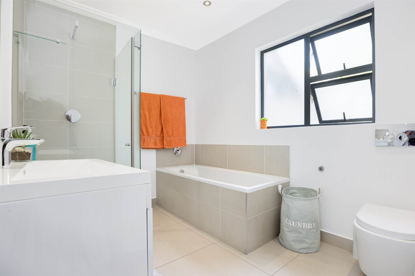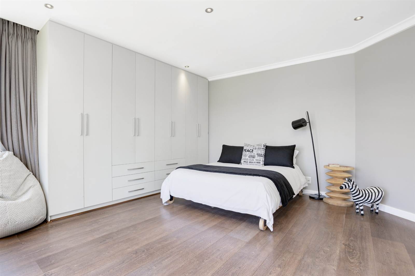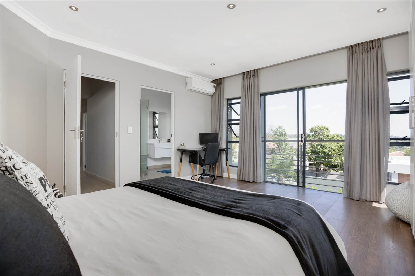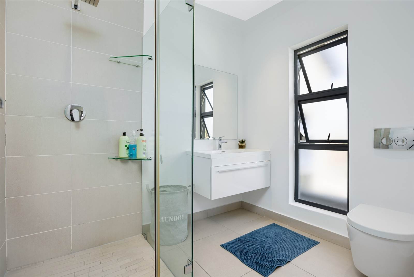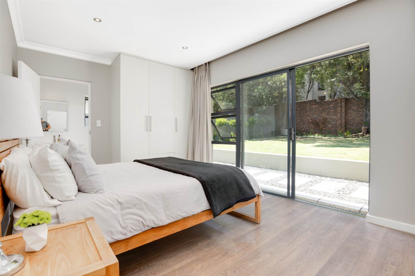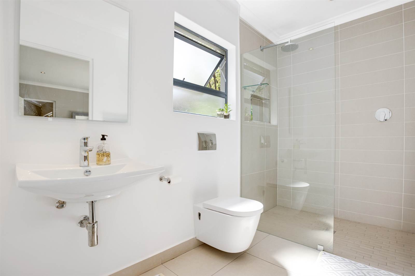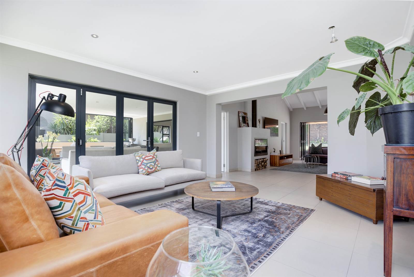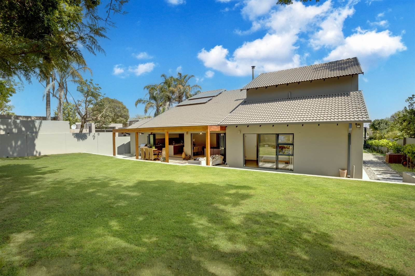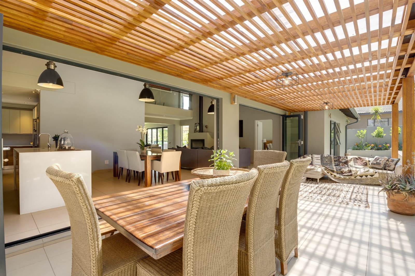This exceptional home, with a touch of Scandinavian aura is set in an excellent position in this leading gated estate, close to all the wonderful amenities available for the entertainment of your family.
An abundance of natural light bathes the double volume interior, creating a bright and welcoming atmosphere.
The open plan layout of this home has been masterfully designed, maximising space, light and comfort, offering a seamless flow between living spaces and a magnificent view of the large front and back gardens through stacking aluminium doors.
The sweeping ground floor layout is both versatile and functional, with an additional sitting room leading to a triple enclosed patio looking onto the beautifully landscaped garden - envision many happy gatherings here.
There''s a large playroom and ensuite air conditioned 4th bedroom opening to the glorious rear gardens, that could easily serve as a granny or teen flatlet.
Every inch of the house has been carefully updated with the use of impeccable finishes.
The kitchen boasts a luxury gas/electric stove, BLUM cabinetry fittings, a spacious scullery and range of top tier appliances to delight any culinary enthusiasts.
On cool evenings, gather around the large wood burning combustion fireplace in the spacious living area, adding a cosy touch to the contemporary design.
An elegant new timber staircase, adding a touch of sophistication to the design, leads to an airy study or gym area.
The upper lobby overlooking the open plan living area leads to 3 very generously sized, airconditioned bedrooms, each with its ensuite bathroom and access to a balcony, offering a peaceful retreat for every member of the household.
The master suite is truly luxurious with its own lounge, fabulous views from the balcony and featuring a spacious walk-in closet and a new double vanity full bathroom with a standalone bath, all adorned with top-quality sanitary fittings.
The convenience of this home extends to the double garages, one of which opens to the back garden with direct access to the house, making life a breeze.
The meticulously landscaped garden is a sight to behold, providing a serene outdoor oasis.
To top it all off, this home is equipped with solar panels and an inverter, offering energy efficiency and peace of mind during power outages.
This property represents a rare opportunity to own a modern masterpiece that seamlessly combines luxury, style, and functionality.
Don''t miss your chance to make this remarkable house your forever home. Schedule a viewing today to experience the unparalleled quality and luxury it offers.
Guest cloakroom
Domestic staff quarters with ensuite bathroom
Extra length double garages
New flooring throughout, porcelain tiles and engineered wood.
Freshly flat plastered and painted
Smart irrigation with water sensors
Hansgroh and Geberit sanitary ware
The house under roof measures 628m2 including balcony and pergola/second patio
