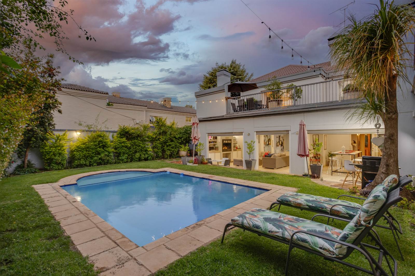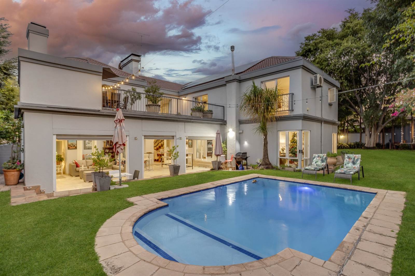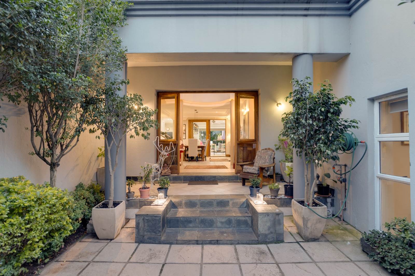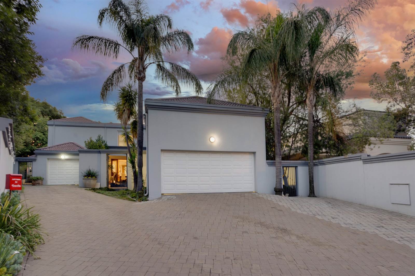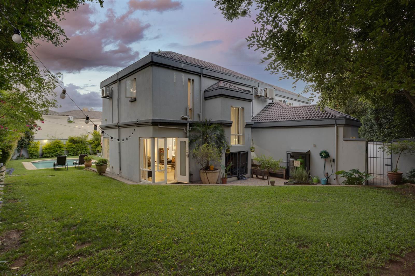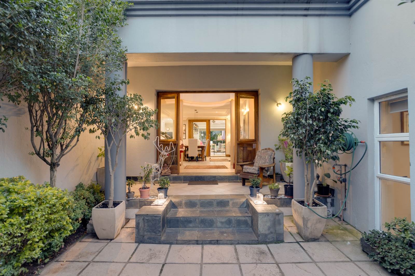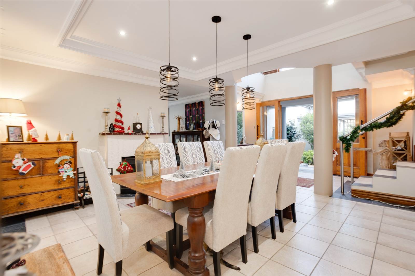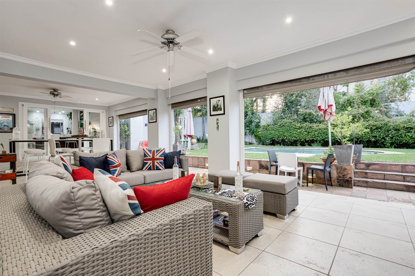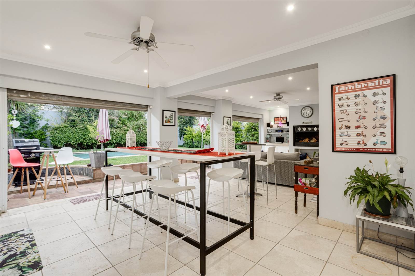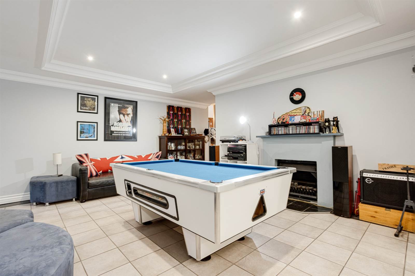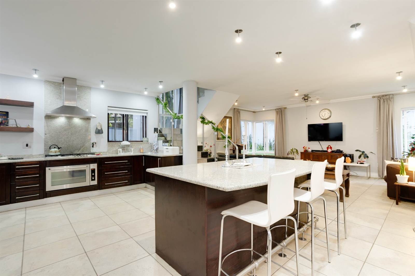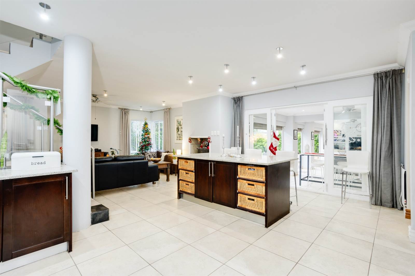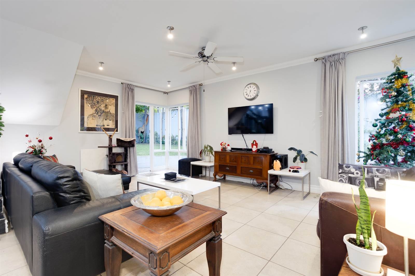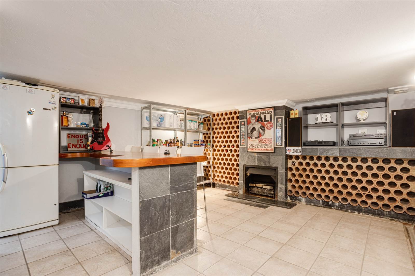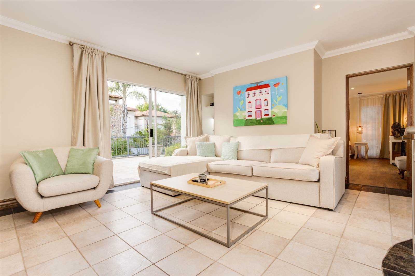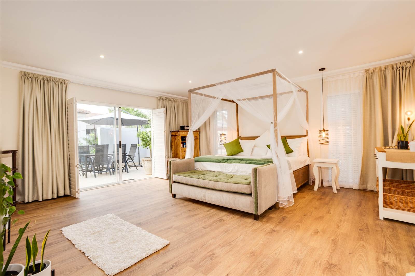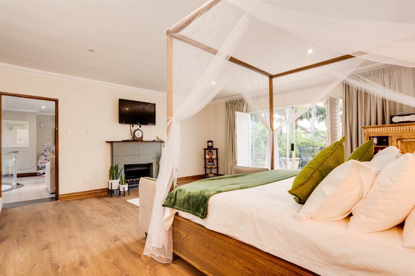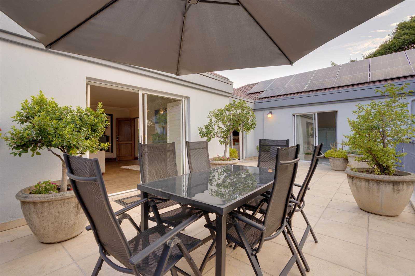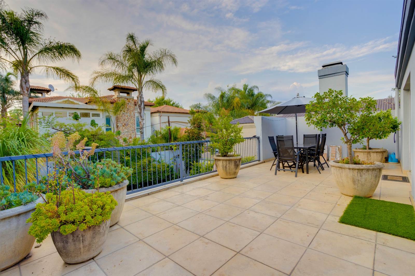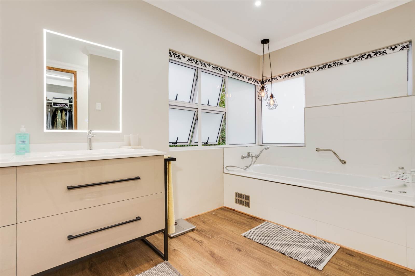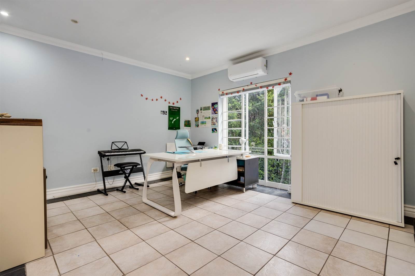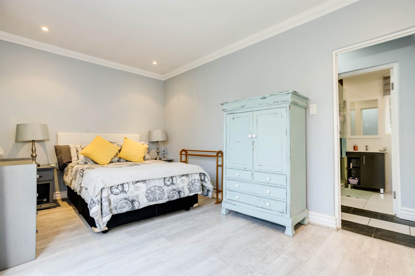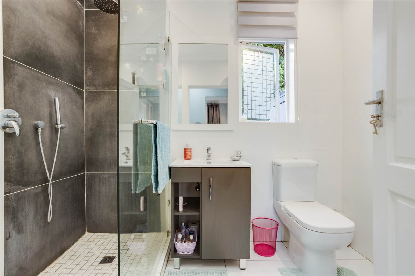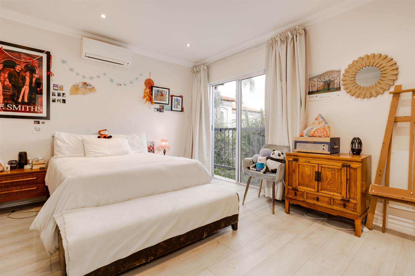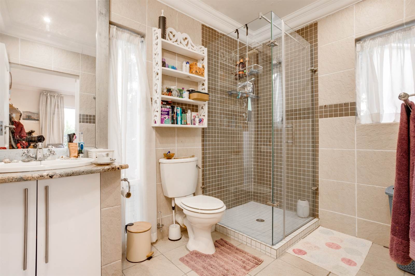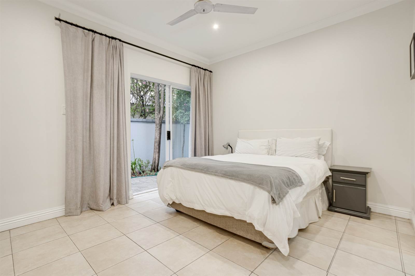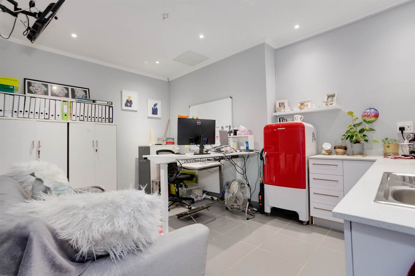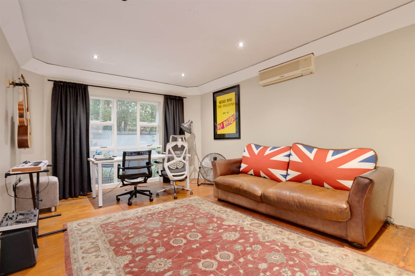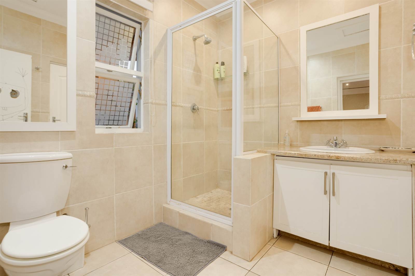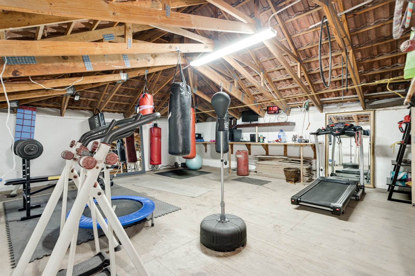SOLE MANDATE
Positioned in a cul de sac close to the park, this immaculately maintained, beautifully designed, modern home with huge kerb appeal, will delight the entertainer and the family!
High ceilings, expansive entertainment and living spaces, luxury sized bedrooms!
The large driveway accommodates all visitors. Enter the front garden to the welcoming covered porch.
Double volume entrance hall with lovely flow to the dining room and lounge sharing wood burning fireplaces and huge family room all opening to the triple patio with fitted braai, tables and servers, looking onto the sparkling pool and lush gardens.
The expansive kitchen is the heart of the home, with granite worktops, huge island and breakfast bar, top quality AEG appliances, gas hob, awesome walk in pantry, scullery/laundry, opening to store room and 3rd garage.
There are 2 staircases. One leading to the guest cloak and PJ lounge with coffee station, opening to balcony. The other from the family room catering for the junior members of the family, leading directly to their bedrooms.
There is also a large, fitted wine cellar for those tasting occasions!
Downstairs, there is a separate entrance guest suite with lounge (was Cinema room and is soundproofed) opening to the garden, bedroom and ensuite bathroom.
Upstairs, leading from the large PJ lounge with lovely views, there are 3 spacious ensuite bedrooms plus an open plan study and walk in linen room. (Potential to make 4th bedroom ensuite upstairs).
The master suite is very special. Brand newly renovated, it has a peaceful lounge area opening to the large balcony. There is a walk in closet and a brand new master bathroom with jacuzzi bath, double vanities and spacious shower.
There is a newly renovated flatlet with kitchenette and ensuite bathroom/ executive staff apartment and an airconditioned gym, mezzanine of the double garage.
This home has been very thoughtfully designed providing the ultimate in luxurious, modern day living.
Excellent security features within this ever popular gated estate, offering so much for the family: 2 large parks, dam and waterway to stroll around. Nature Reserve with Bird hide. Active Clubhouse with daily offerings for the kids, fabulous restaurant and bar with delightful patio overlooking the rolling grounds. Monthly events at give away prices. A heavenly place to live !
Inverter fitted
5250 ltr JoJo tank collects rainwater for irrigation
Fitted irrigation system
Prepaid Electricity fitted
Guest suite lounge could be another study or cinema room
Security blinds fitted on patio
Fireplace surrounds x 3 have been replaced
All bedrooms are airconditioned and have aluminium sliding doors
LED low voltage lights throughout in Cool White
All wooden doors have been stripped and oiled
Partial aluminium doors and windows
New light fittings
Flatlet/office/staff suite totally renovated including kitchenette and bathroom and airconditioned
3 geysers in house - one is new
Roof is pitched and tiled
