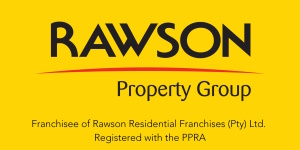3 Bed House in Fourways
R 3 176 500
Type B:
This home is part of a Brand New Release within a Brand New Development. All Transfer Costs and Bond Registration Costs are Included in The Purchase Price when using the Developers Transferring Attorneys and Bond originators.
This home has 3 bedrooms with 2 full bathrooms (main en-suite) plus a guest toilet. It also has a large pyjama lounge area on the first floor.
It has a modern kitchen with scullery and a breakfast nook. It has a large open plan living area which leads out to a covered patio fitted with a built-in braai which in turn leads out to the garden. It has a double automated garage and a storage area.
The home is full title and the estate has 24 hour access controlled security and a clubhouse with a pool.
Key Property Features
Would you like to watch a video tour of this property?


























