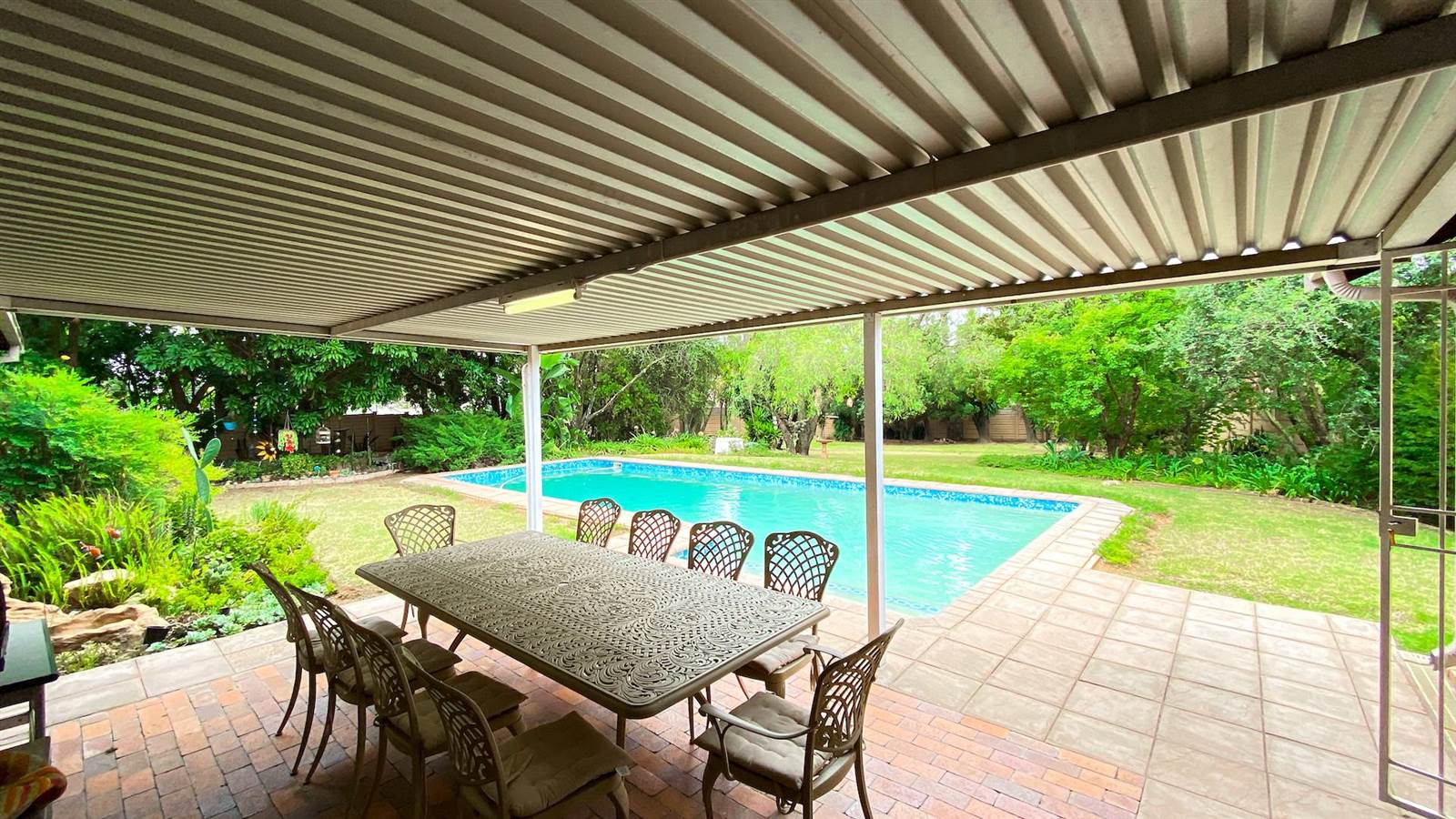


R 2 860 000
211 m² Commercial space in Jukskei Park
This comfortable home in Jukskei Park consists of a spacious double-sized lounge and open plan TV/dining room. The separate kitchen, which has recently been upgraded, has ample cupboards, a gas stove, granite work surfaces and a separate scullery. The back door leads to a courtyard from where there is direct access to the garage. The double garage has been converted into a single garage with an adjacent workshop. There is a toilet located behind the garage.
4 Carports plus enough parking for at least another 4 vehicles within the yard. The sidewalk is wide enough to be used as additional parking if needed.
The 3 bedrooms are extra spacious, and the master bedroom has a full en-suite bathroom and walk-in cupboard. The main bathroom consists of a shower over the bath, toilet and basin.
This house built on 1987m of land is one of only two houses in the street currently used as residential, all the other properties situated between Witkoppen Road and Topaas Avenue have already been converted into business premises. It is perfectly located to be used as consulting rooms, offices, a warehouse, spa or any other business where visibility, easy accessibility and ample parking are requirements.
A covered patio for relaxation or to spend time with friends and family next to a lovely swimming pool, set in a beautiful well-established garden with lots of trees and greenery.
Jukskei park is centrally located with easy access to all the main routes to and from the city. Gautrain bus stops, many nursery schools, prestigious primary and secondary schools, Lawyers, Olivedale Life Hospital, Doctors, Dentists and Veterinarians are all in or nearby Jukskei Park. Close by is The Jukskei Park Meander Shopping Centre for convenient daily shopping at Checkers, the friendly Meander Pharmacy, a hairdresser, mobile phone shop, pet shop and Restaurants serving delicious meals.
Contact me today to avoid disappointment.
Property details
- Listing number T4582087
- Property type Commercial
- Erf size 1983 m²
- Floor size 211 m²
- Rates and taxes R 1 356
Property features
- Bedrooms 3
- Bathrooms 2
- Open Parkings 6