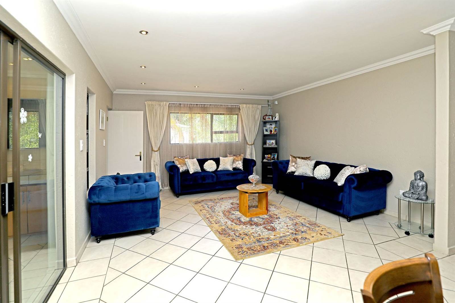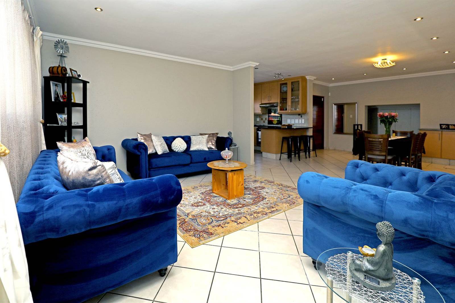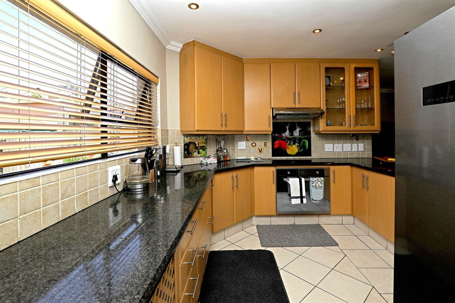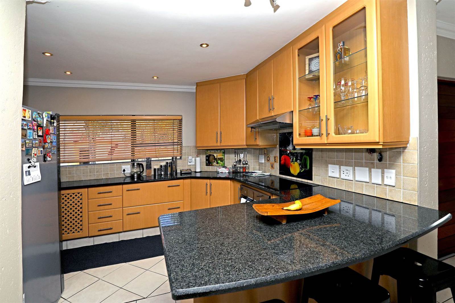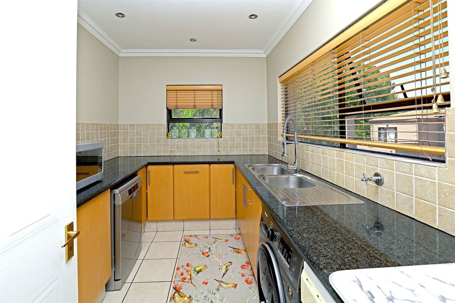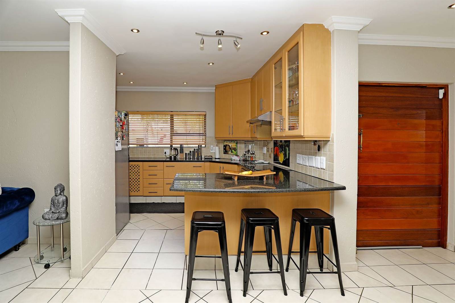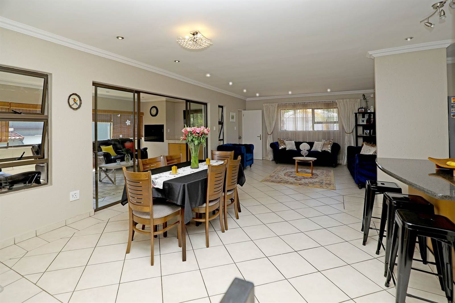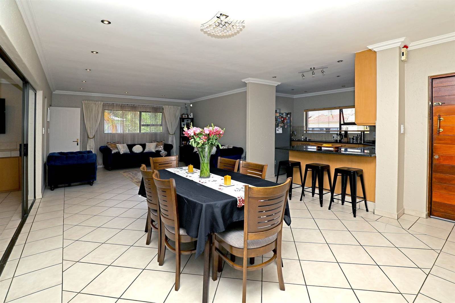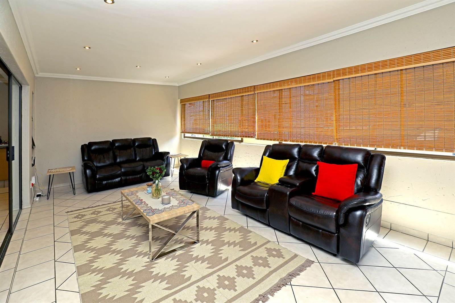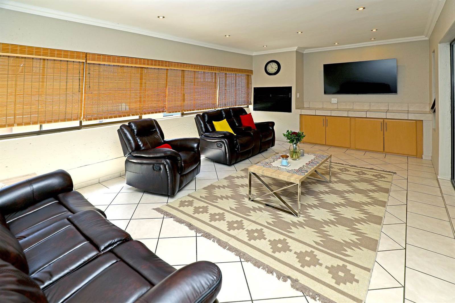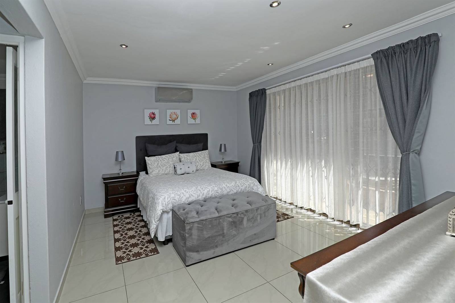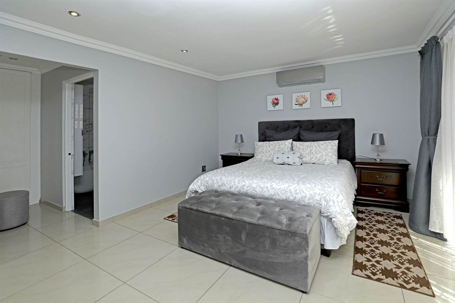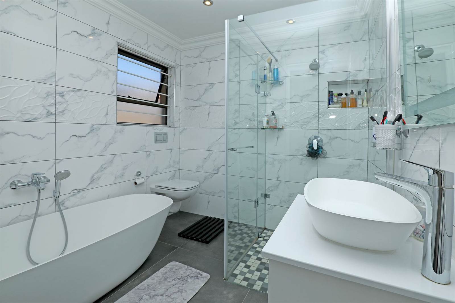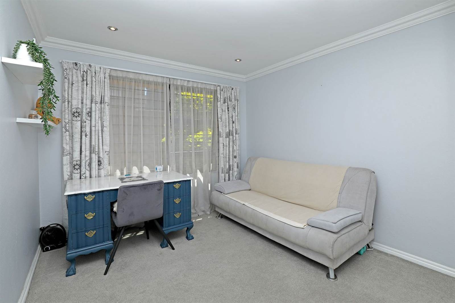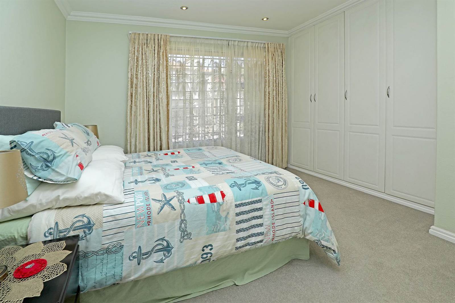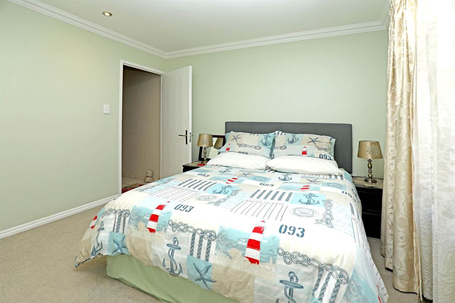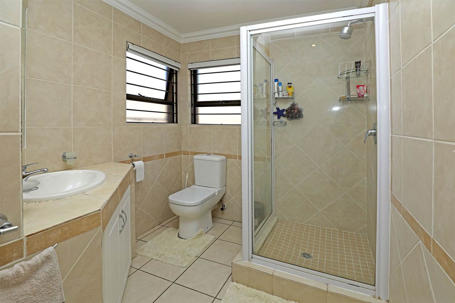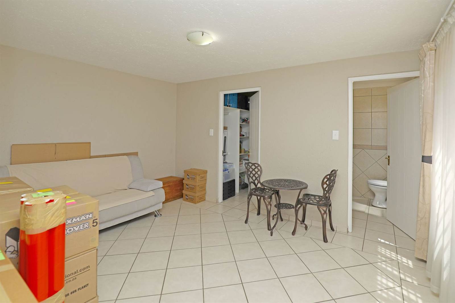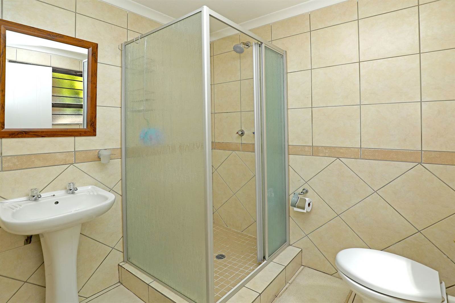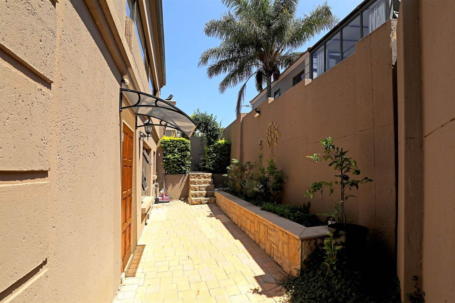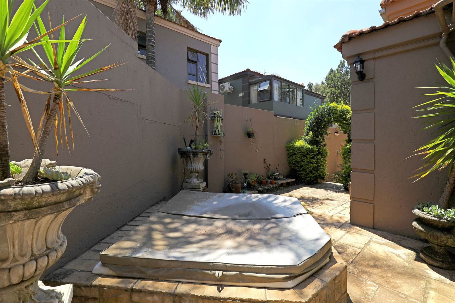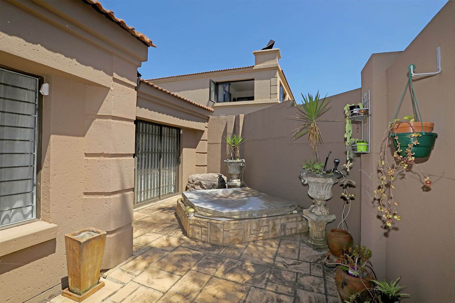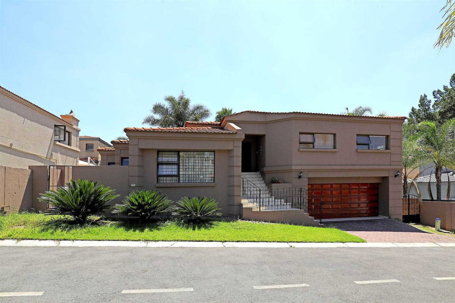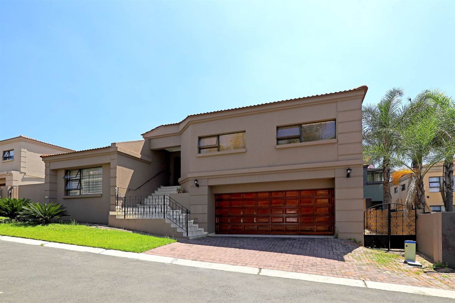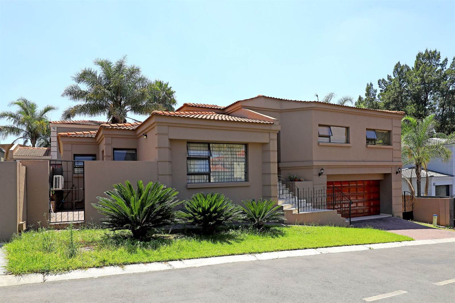4 Bed House in Lonehill
R 2 590 000
A one-of-a-kind home.
A staired entry leading to the large pivoting front door. This home opens directly onto a spacious open plan lounge and dining room area that leads to the large kitchen, which boasts an abundant amount of cupboard space. Additionally, a large scullery area with space for three undercounter appliances and space for a double door fridge. Leading from the dining room is a spacious enclosed patio area, with a built-in braai and large sliding windows.
Leading from the reception rooms to the right is the main bedroom with large walk-in cupboards, and a newly renovated en-suite full bathroom. The main bedroom has an aircon and leads onto the outside area with the jacuzzi. And a second bedroom, which could be utilized as an office or home gym. To left is the third bedroom, and a shared bathroom. In between the rooms is a large linen cupboard.
Downstairs leads directly to the garage which has understairs storage with an inverter, which has two batteries, with the ability to add more batteries and solar panels. The garage also offers additional space for storage of motorcycles or appliances. Downstairs there is an additional room or flatlet, with a walk-in cupboard and en-suite bathroom. This flatlet has its own separate entrance, leading from the back paved area with a groomed flower bed. The paved area wraps around the house creating additional space for a trailer or bike.
The home also offers an alarm system with security beams. There are also security gates and burglar bars throughout the home. Additionally, there is an outside laundry area around the home. This home is securely positioned within a secure small complex with only 17 units on the outskirts of Lonehill suburb.
