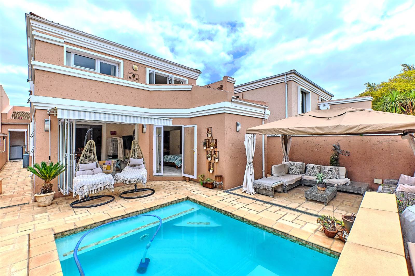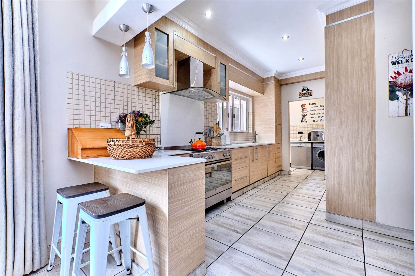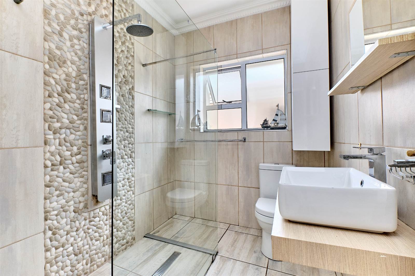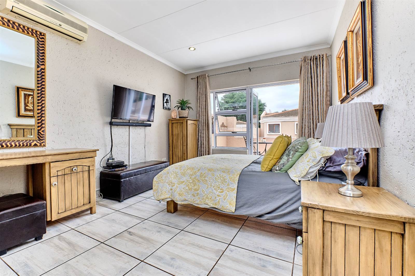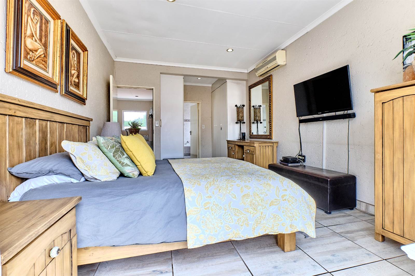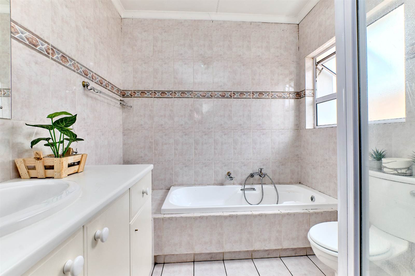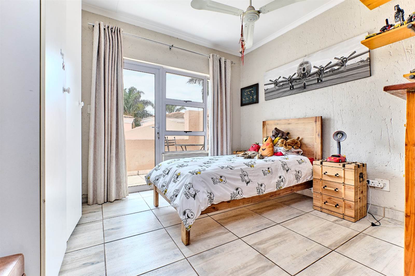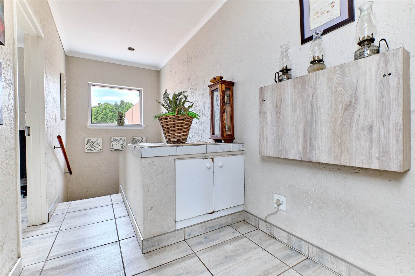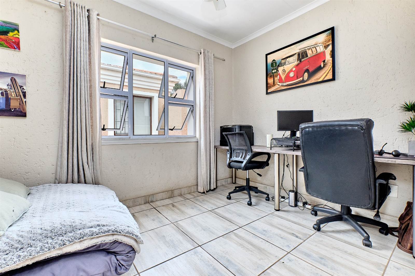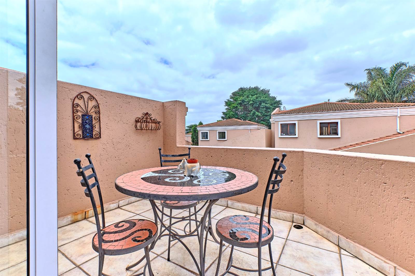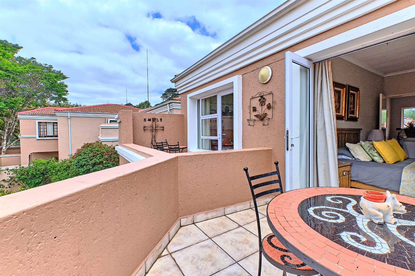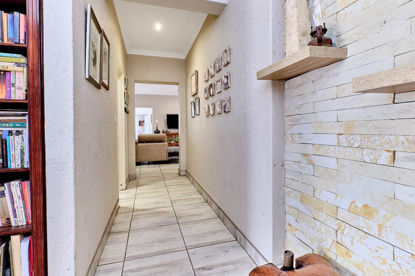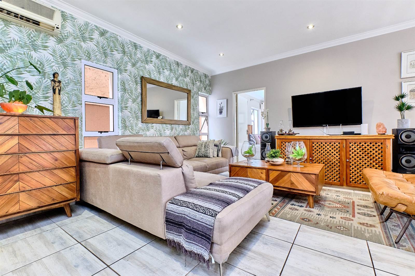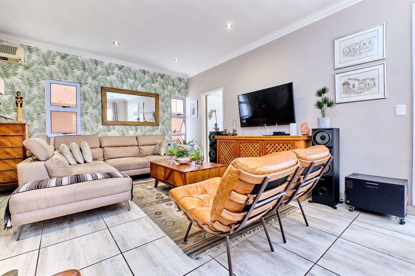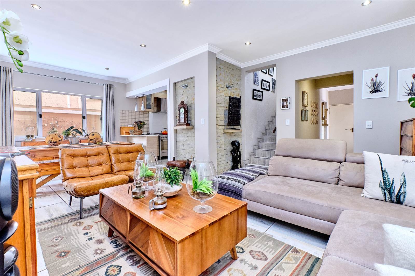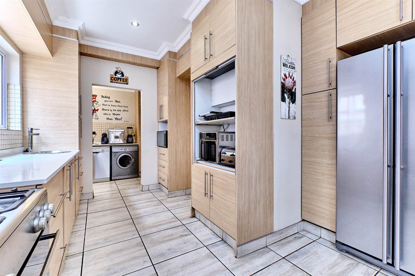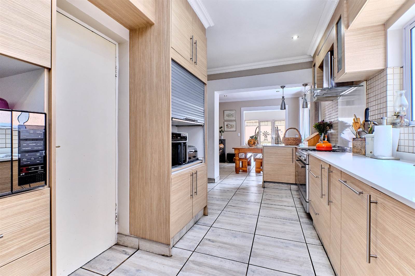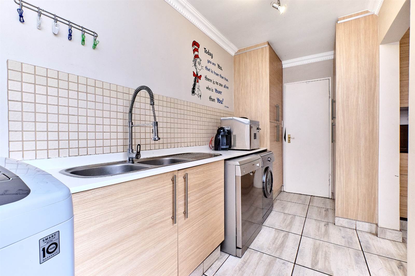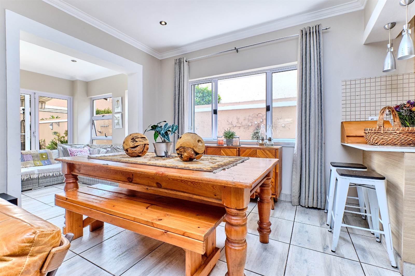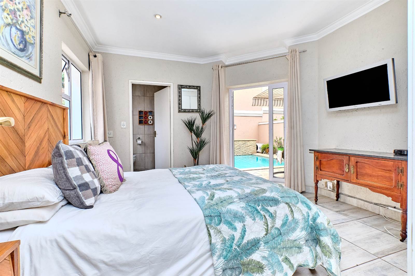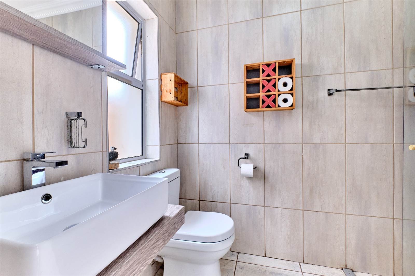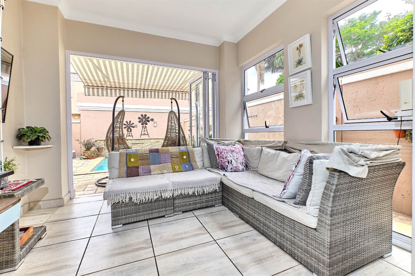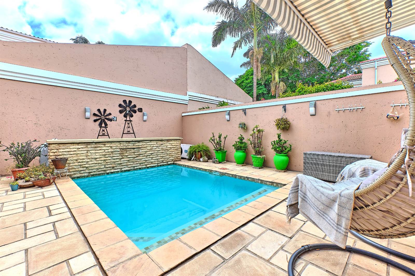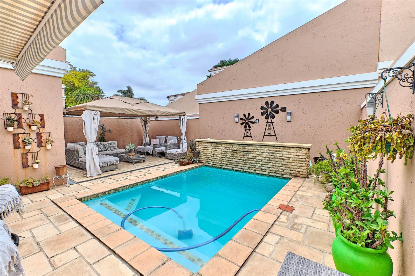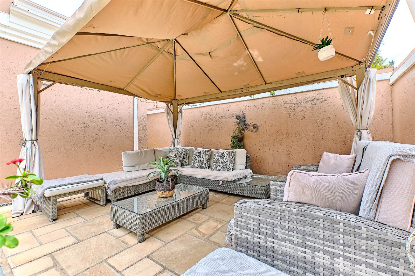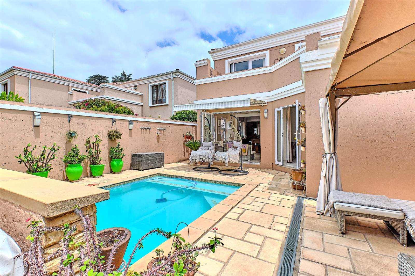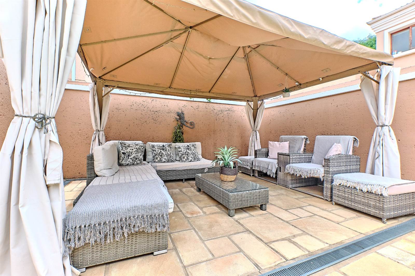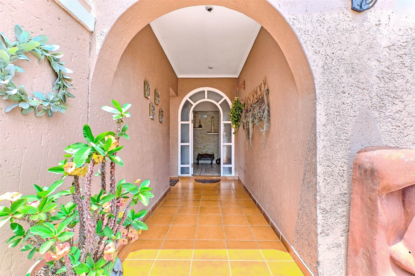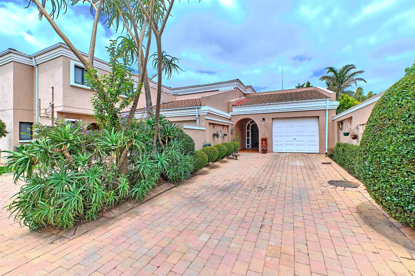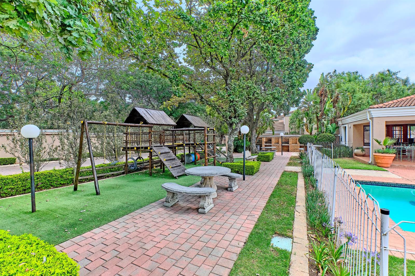4 Bed Cluster in Lonehill
R 2 499 000
Directions: Springfield Park is in Sunset Avenue, Pine Slopes. ON SHOW
NEGOTIATING Ideally form R 2 499 000
Was on the market from R 2 712 000 seller dropped the price to R 2 499 000
Welcome to a modern contemporary 4-bedroom, 3-bathroom secure house located in the Lifestyle prestigious Springfield Park Estate in the Lonehill area. Conveniently located near many amenities.
This stunning property offers a range of luxurious features and amenities that are sure to impress.
As you approach the house, you''ll notice its sleek and stylish exterior, featuring aluminium frames and a well-maintained garden. The property is equipped with French drains, ensuring proper drainage and protection from water-related issues.
Upon entering the house, you''ll be greeted by an open plan kitchen and dining area, perfect for entertaining guests or enjoying family meals. The kitchen boasts beautiful Caesar Stone countertops, providing a durable and elegant workspace for culinary enthusiasts. The kitchen is fully equipped with ample appliance space, making meal preparation a breeze.
The home is equipped with air conditioning, ensuring a comfortable living environment throughout the year. The living room serves as a spacious and inviting area for relaxation and entertainment.
The house offers four bedrooms, including a master bedroom with an en-suite bathroom. Each bedroom is designed with comfort and style in mind, featuring ample closet space and large windows that allow natural light to flood the rooms.
In addition to the three bathrooms and guest toilet, the property also includes a separate laundry area, providing convenience and functionality for your laundry needs.
Step outside into the backyard, and you''ll find a heated pool, perfect for enjoying a refreshing swim or hosting poolside gatherings. Heated pool is heated with an inverter advantage is less electrical consumption than fridge. BONIS!
The Estate also boasts a tennis court, allowing you to stay active and enjoy friendly matches with family and friends.
This secure house is equipped with two geysers, ensuring a constant supply of hot water for your comfort and convenience.
Overall, this modern contemporary house in Springfield Estate offers a luxurious and secure living experience. With its stunning features, it is a move in ready home.
