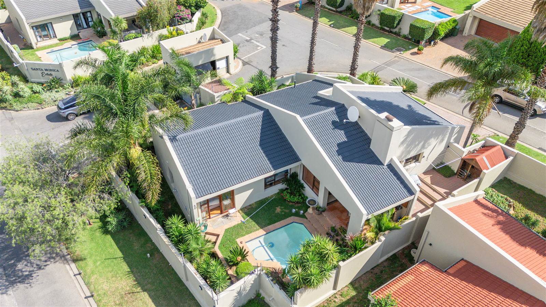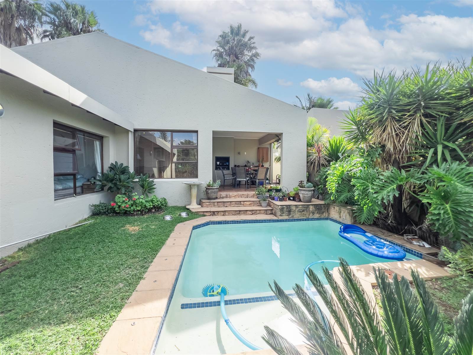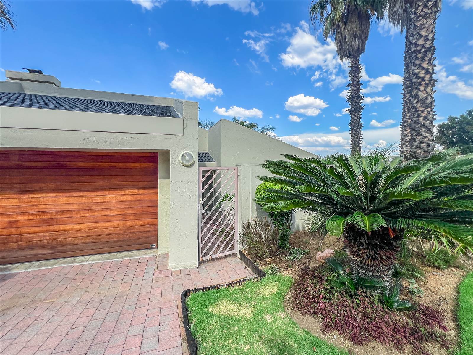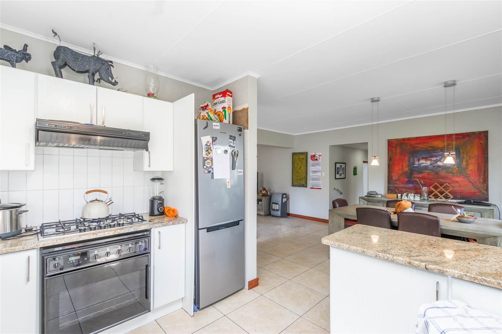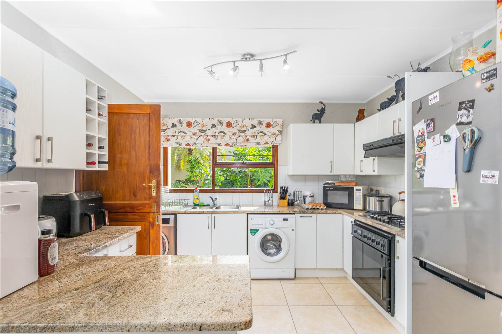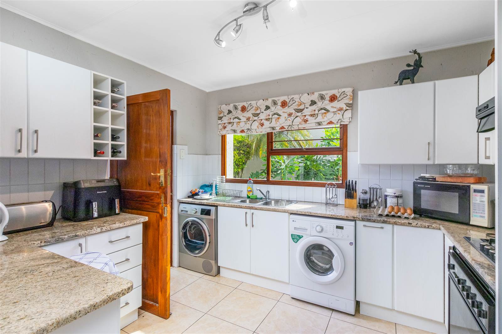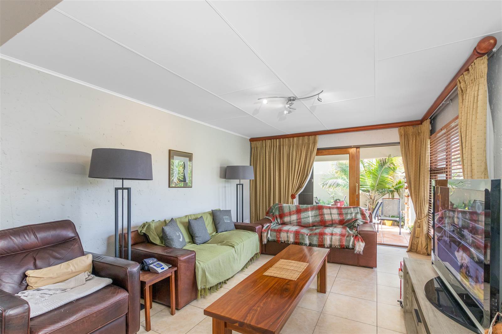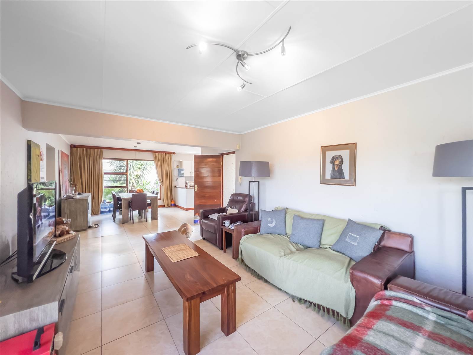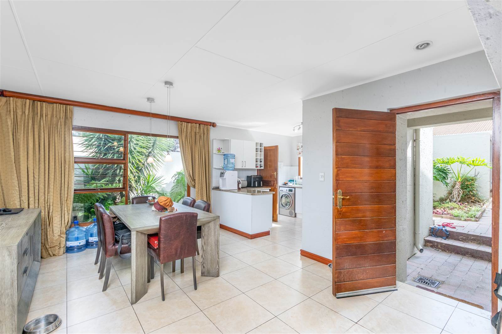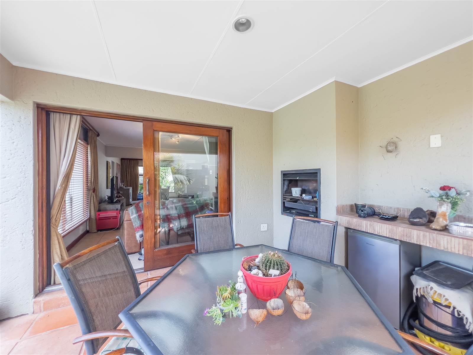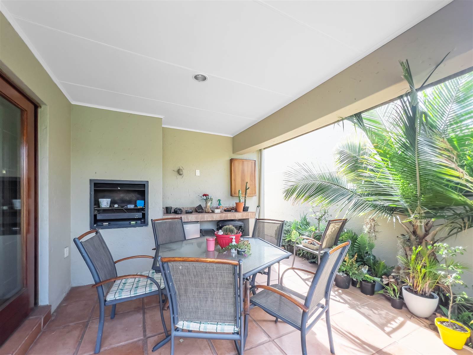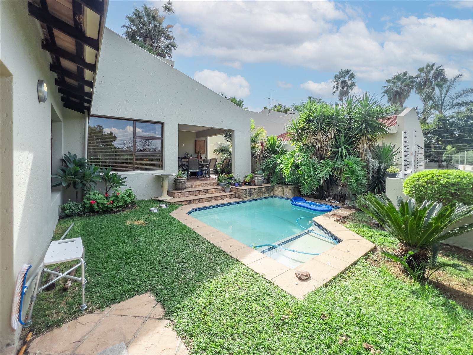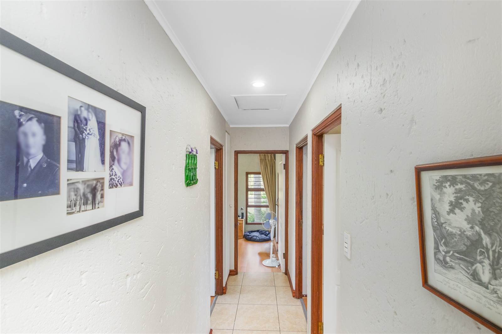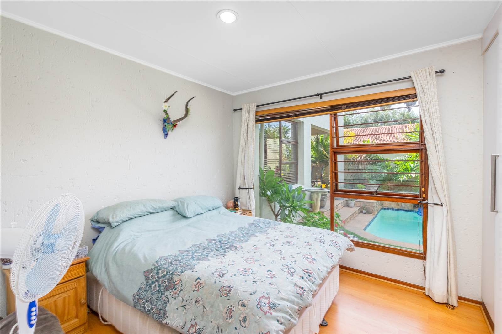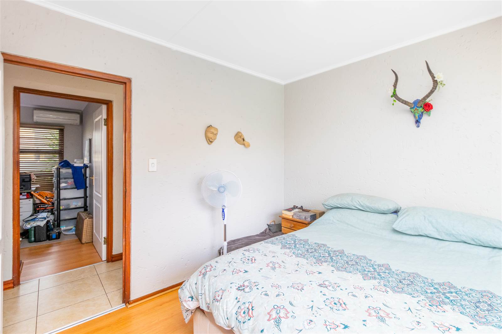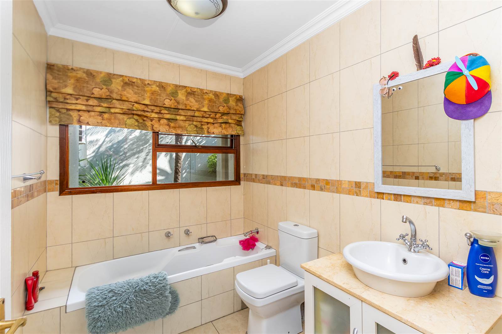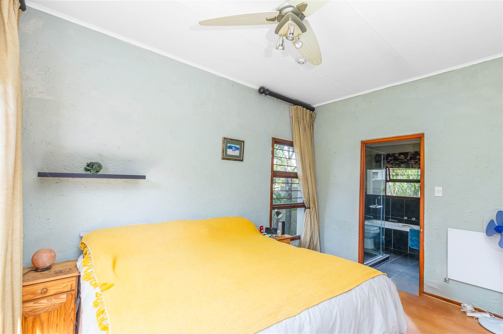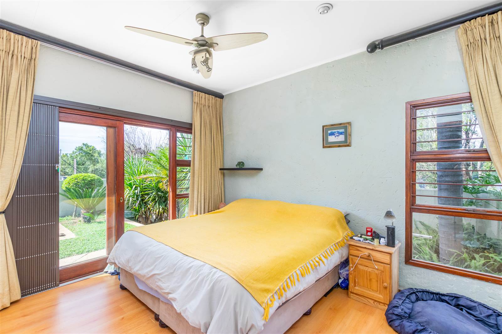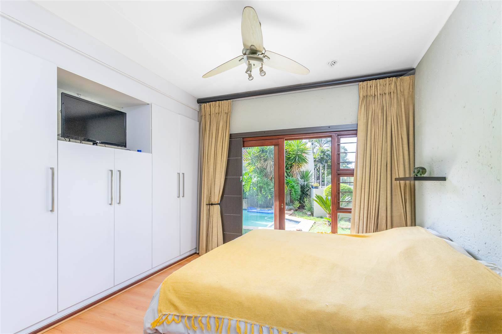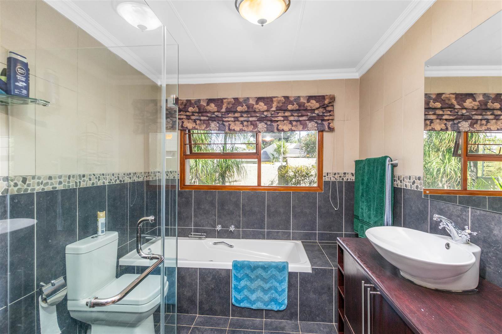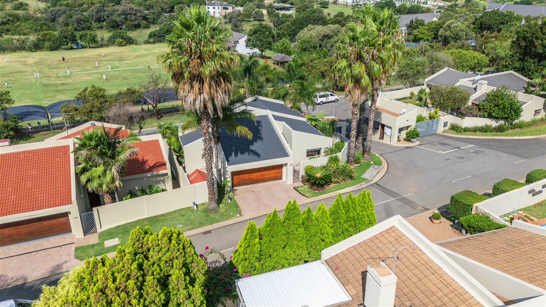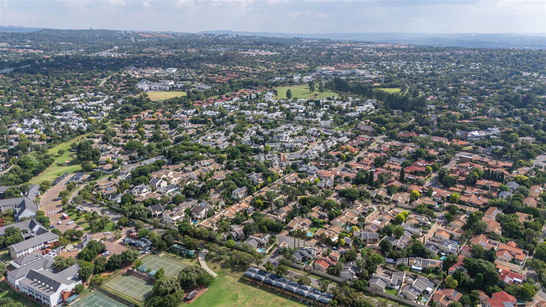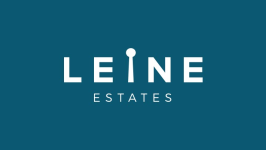3 Bed House in Lonehill
R 2 650 000
This charming property boasts an open-plan layout, spacious bedrooms, and a stylish kitchen with ample storage. Outside, a tranquil patio overlooks a garden and sparkling pool, creating the perfect setting for outdoor enjoyment.
Stepping through the entrance you''re greeted by a welcoming open-plan area, creating a seamless flow throughout the home. To the left, a spacious informal lounge awaits, offering a perfect spot to unwind and relax, with easy access to the patio through sliding glass doors. On the right, the open-plan dining room beckons, providing an inviting space for shared meals and gatherings.
Adjacent to the dining room is the well-appointed kitchen with granite counters, ample storage, gas hob.
Outside, the patio offers tranquil views of the garden and sparkling pool, where the sun''s warmth gently heats the water to a comfortable 27 degrees in summer, inviting endless hours of outdoor enjoyment and relaxation.
The sleeping quarters consist of two generously sized bedrooms, sharing a tastefully appointed bathroom. The master bedroom is a sanctuary of comfort and style, offering spaciousness, abundant closet space, and a luxurious full en-suite bathroom. With a sliding glass door leading to the garden, the master bedroom seamlessly blends indoor and outdoor living.
For added convenience, a double automated garage provides secure parking.
This lovely home offers a perfect blend of comfort, style, and functionality, providing an idyllic setting for creating lasting memories with loved ones. Don''t miss the opportunity to make this charming property your own. Schedule a viewing today.
