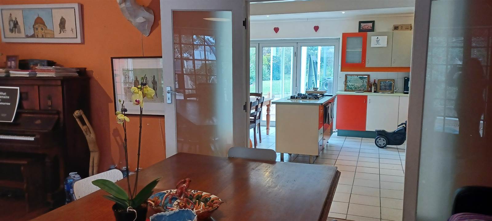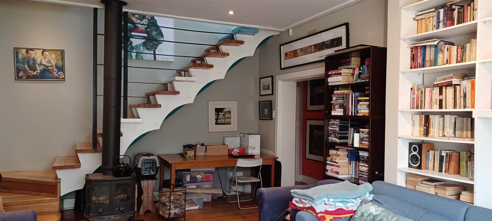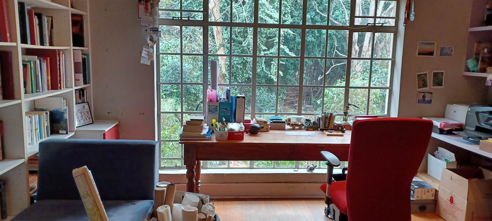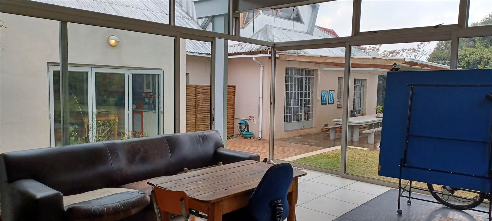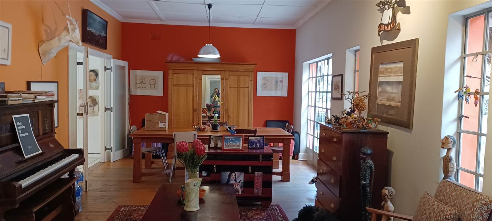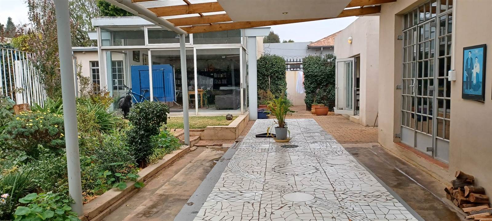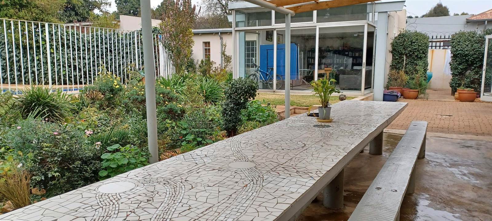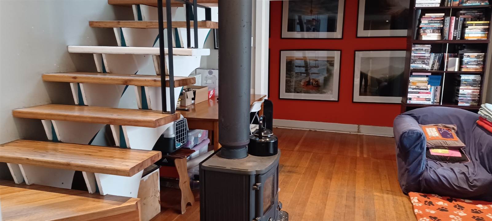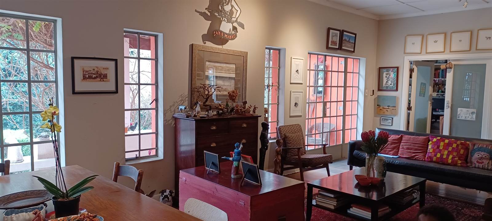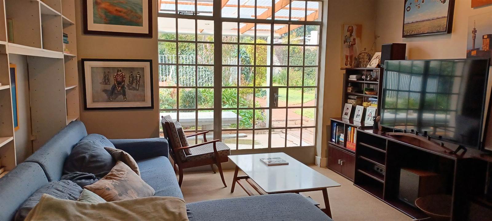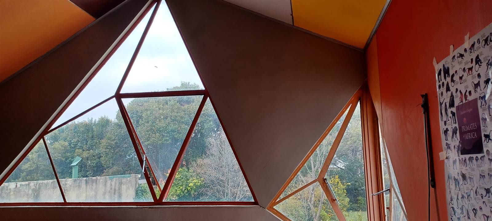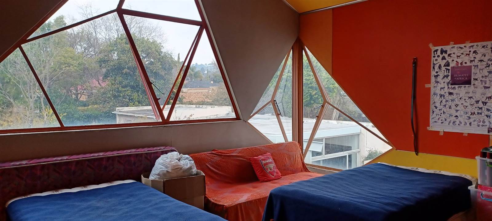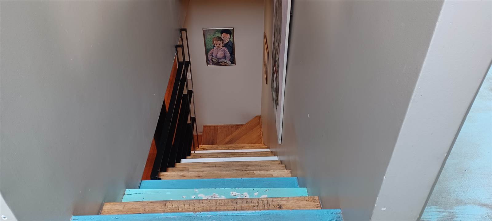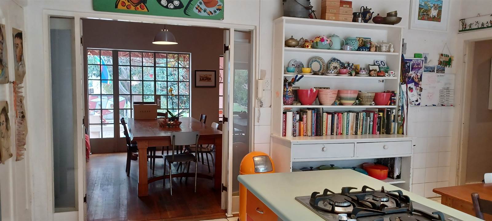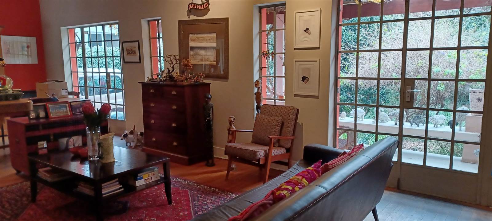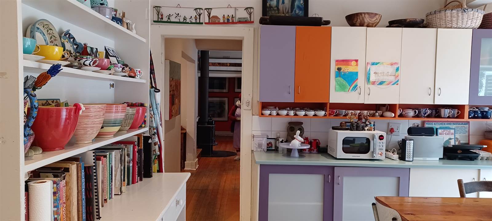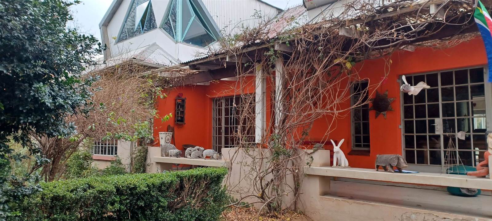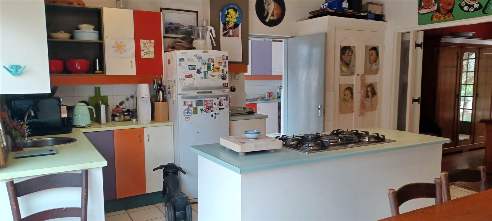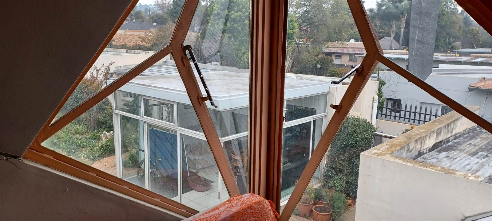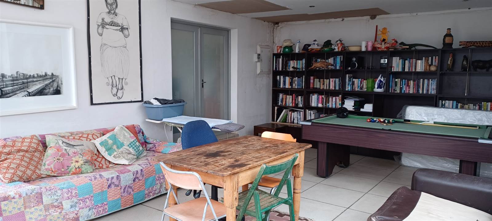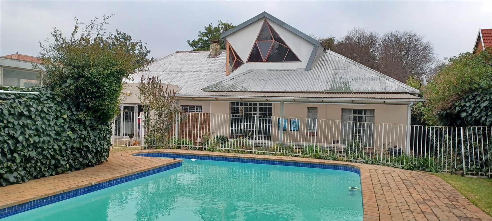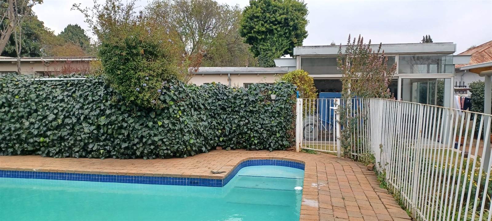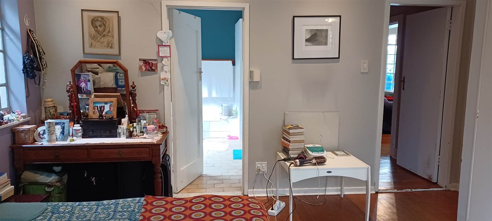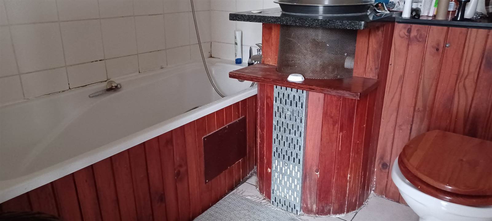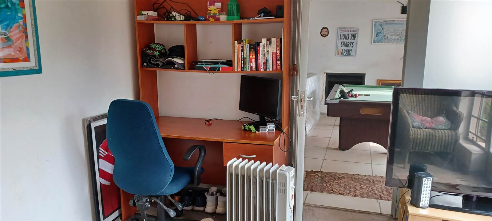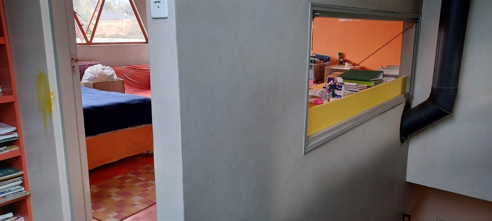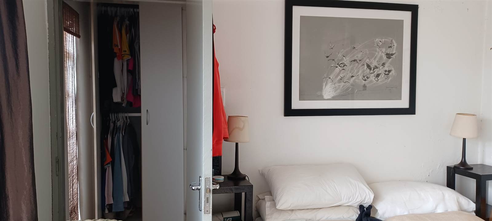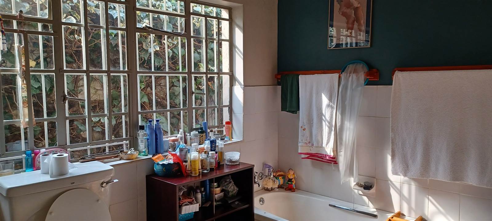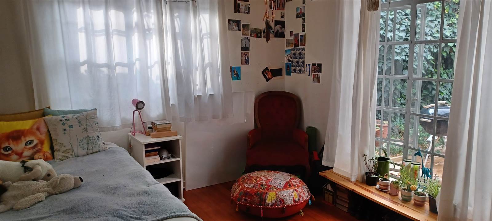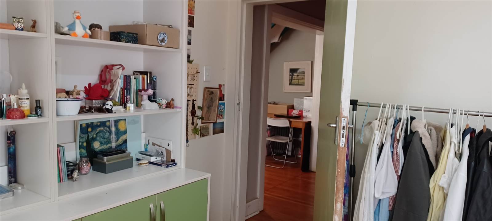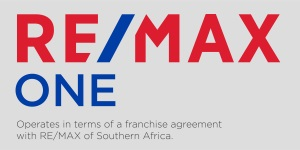4 Bed House in South Kensington
R 2 250 000
PRICE REFRESHED... SEE IT HERE FIRST !
LOOKING FOR A UNIQUE AND UNUSUAL HOME ?? - HERE WE GO ..
This home is ideally positioned to enjoy the proximity to shopping centres, restaurants and a selection of premier schools.
The land size is 1485m2 and the home is 400m2 under roof.
The floor plan encompasses large living areas - formal lounge and dining room with fireplace a comfy and cosy TV room with its own coal burning fireplace - just imagine curling up with a good book on these cold winter nights perfectly positioned and bright study with a view of the front garden a super sized kitchen with wood burning stove -more than ample space for a breakfast table, center island - gas hob- scullery/ laundry.
Two queen sized bedrooms downstairs - MES (bath and shower), there is a second bathroom off the family room.
The other two bedrooms are upstairs - these need to be seen to be appreciated. The large most unusual triangular windows give one the feeling of sleeping under the stars in amongst the tree tops.
The covered entertainment area off the TV room and kitchen area is also one of a kind - there is a very long table which can seat 18- 20 guests - just imagine the get togethers that can be enjoyed in the cool summer evenings.
And in addition to all this there is a large/ bright games room / entertainment room with an interleading door to a super bachelor pad with bathroom.
The sparkling blue pool is well secured and is easily accessed from both the entertainment area and games room.
Closer to the back of this property there is spacious staff accommodation /income producing cottage , secluded garden area with trampoline plus ample space to extend the outbuildings if required.
The paved driveway is long with parking for 6 to 8 cars and the front garden has many secret hiding places and quiet spots to enjoy,
On approach to the front there is a lovely long verandah - a perfect spot to unwind and take in the peace and quiet after a long day at work.
N.B. (N.B The layout and garden area of this property offers a great opportunity for one to showcase home and garden decor, collectibles and memorabillia.)
Property extras include :
- solar geyser
- alarm
- intercom
- auto gates
For a chance to view this interesting property - call, email or WhatsApp me - I''d love to set you up !!
I also have some interesting ideas for this property which I will share with you.
