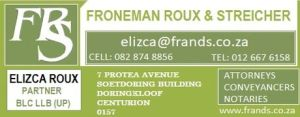Captivating North-Facing Family Haven with Pool, Servants Quarters, Unique Features, and Enhanced Security, Offering Timeless Character, for Sale on Private Property!
Discover the allure of this impeccably maintained, low-maintenance family residence boasting a picturesque north-facing orientation and a refreshing swimming pool. Nestled within an evergreen landscaped garden, this property features a borehole, computerized irrigation system, and eco-friendly amenities, including a 300L solar geyser and a 5KW Sunsink inverter complemented by a 5KW Sunsink Lithium iron back-up battery.
Step into elegance through the welcoming entrance hall, leading to a spacious layout that includes four generously sized bedrooms, four bathrooms (two en-suite), a large study, and a state-of-the-art cinema room. The home also offers a pajama lounge, an extra-large family room, a dining room, and a well-appointed kitchen with granite tops, AEG appliances, an AEG gas hob, a reverse osmosis water filtration system, and a separate eating area.
Noteworthy features abound, including a laundry, two storage rooms, magnificent solid wood floors in high-traffic areas, underfloor heating, and a wrap-around composite deck. Relax on the patio or indulge in the outside rim-flow Jacuzzi, perfect for unwinding. The highlight is the inviting swimming pool, adding a touch of luxury to your outdoor living experience.
In addition, the property features a convenient servants quarter with a toilet and shower for added functionality. A versatile zozo hut provides extra storage or a unique space for various purposes.
Two guest toilets further enhance the convenience of this splendid residence. Each room exceeds the average size, and the kitchen and en-suite bathrooms are adorned with high-quality, timeless classic finishes. Additional highlights include charming bay windows and lead glass windows, fiber connectivity, a spacious attic accessible via a drop-down ladder, and ample parking space.
Security is a priority with an electric fence, a wireless Paradox alarm system both inside and outside, ensuring peace of mind. A tree house and wooden swings adds a touch of whimsy to the property, providing a delightful escape for the young and young at heart. The lovely unique water features in the garden create a serene and enchanting ambiance. An additional store room below the kitchen offers practical storage solutions.
Adding to its unique charm, the house boasts character, with the northern side adorned by a Virginian creeper. This natural feature keeps the house cool in summer and protects the curtains and furniture against the unforgiving rays of the sun.
Don't miss the opportunity to call this exceptional property home—schedule a viewing today!
Key Property Features
Would you like to watch a video tour of this property?































