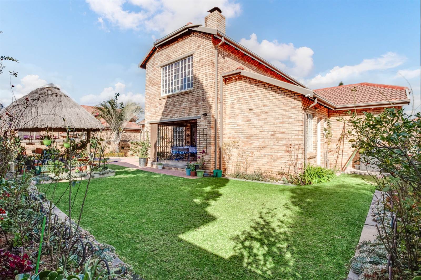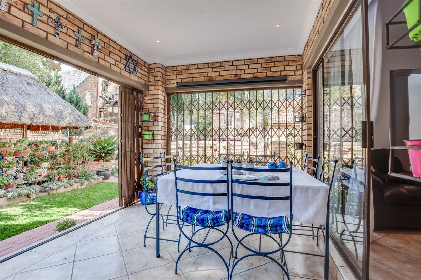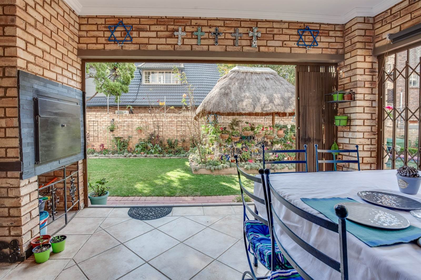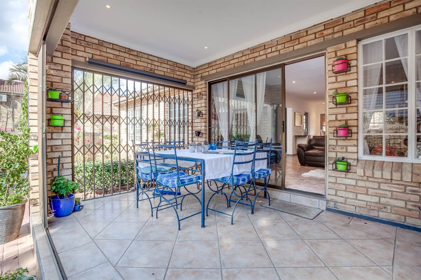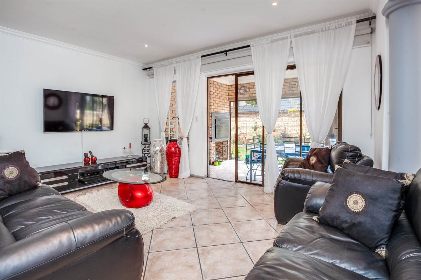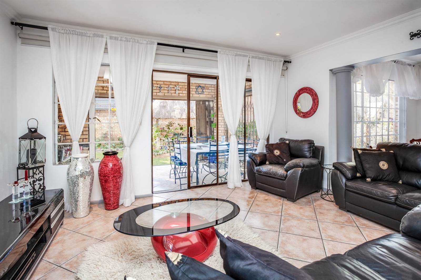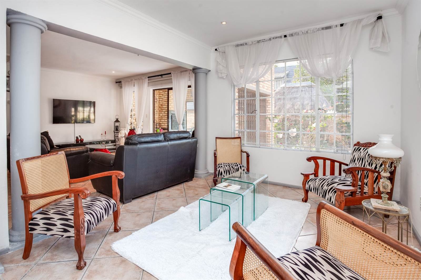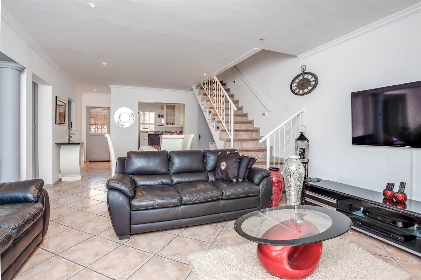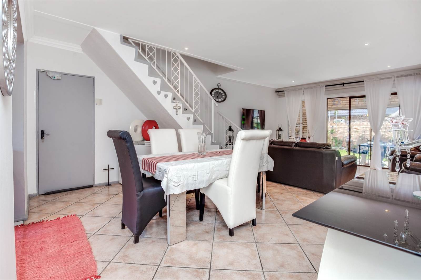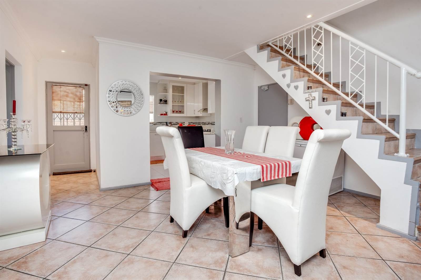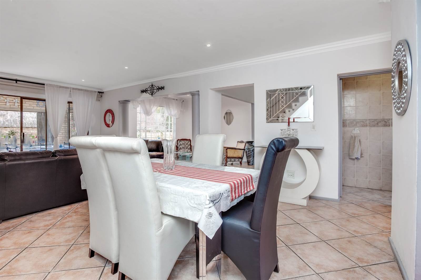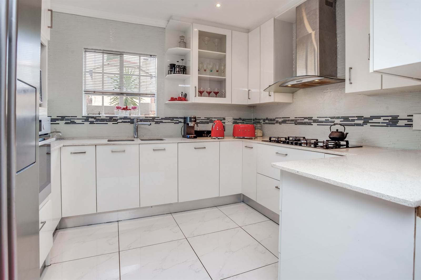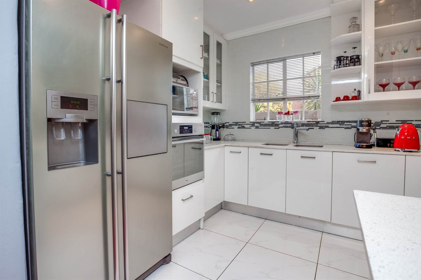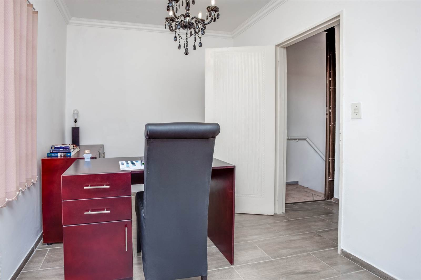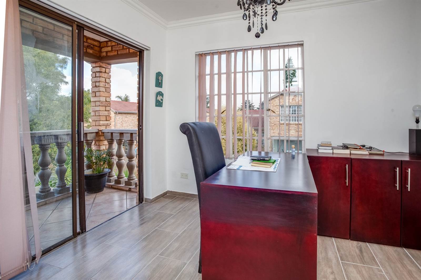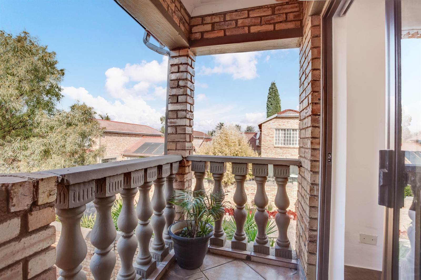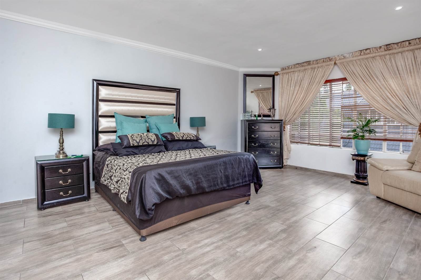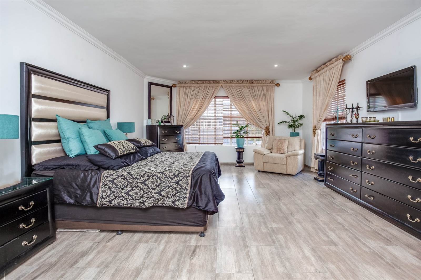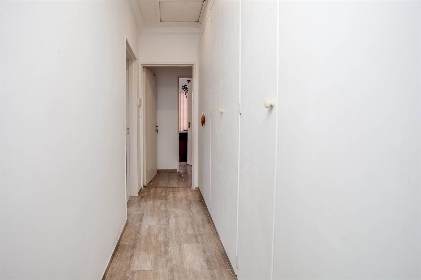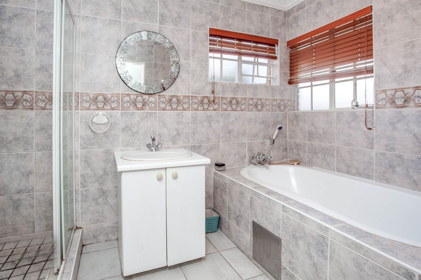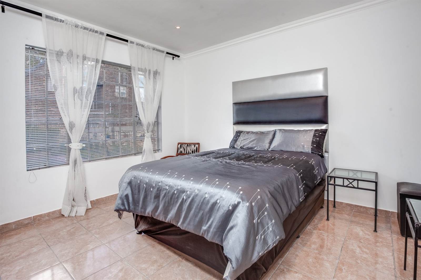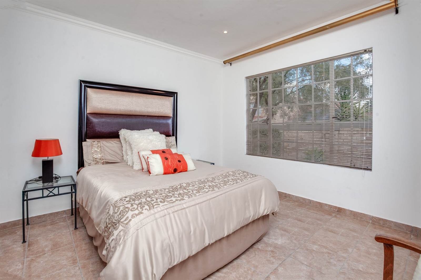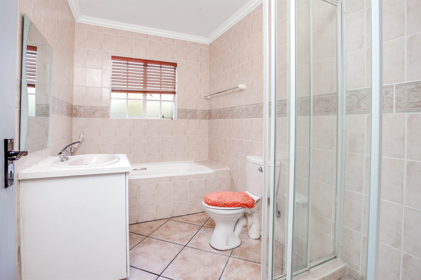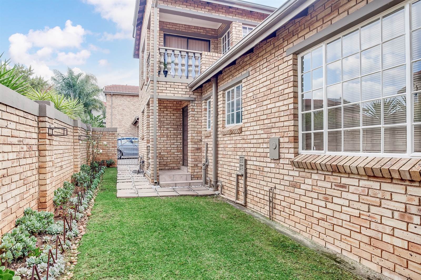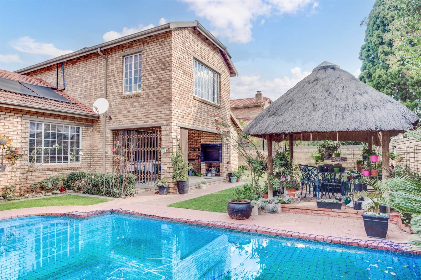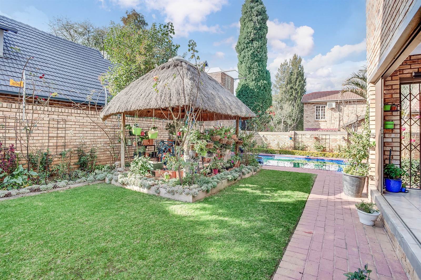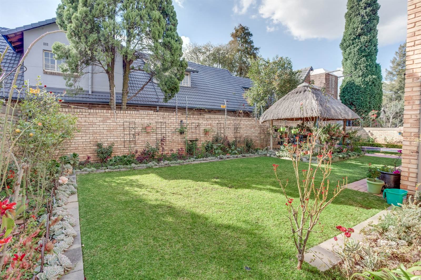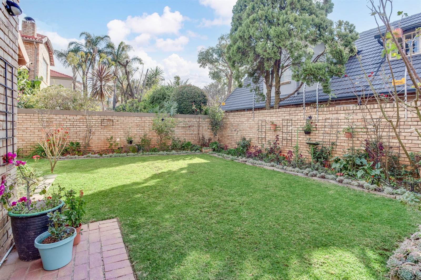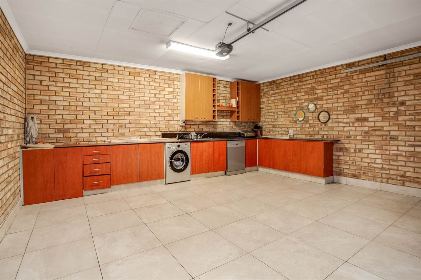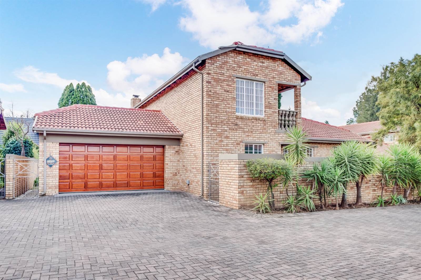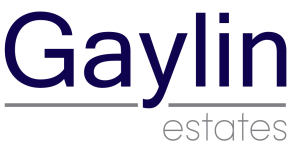ALL REASONABLE OFFERS WILL BE CONSIDERED
This residence embodies a unique blend of exclusive living boasting timeless style which has a seamless transition from indoors to the outdoors. Face-brick home in a quiet location in the sought after complex. There are 19 units in the complex.
The home is in excellent condition with quality finishes. It has been re-painted and all cornices have been redone. Downlighters with LED bulbs are fitted throughout the house. Good quality blinds on all the windows to stay. This home is in excellent condition and is move-in ready.
ACCOMMODATION
* This double storey home offers 4 bedrooms and upmarket staff accommodation which can be utilized as a teenager pad.
* As you enter the home the open-plan living area opens to a sunny lounge and dining area.
* The tiled kitchen has top quality high gloss white cupboards to the ceiling, finished off with quartz counter tops. The culinary section includes a 5 plate gas stove, cookerhood and Whirlpool Touch electric oven. There is space for a double door fridge. There is an additional tap for the ice maker for the fridge. The kitchen has a double sink which is scratch and stain resistant.
* A guest cloakroom is conveniently situated in the downstairs section.
* The left wing has a linen cupboard and 2 spacious bedrooms with built in cupboards. This section has a modern full bathroom with bath and a shower, tiled to the ceiling. A sitting room area is conveniently placed in this area.
* The main lounge area leads to the patio with a wood burning braai. The patio has a sunscreen blind and security gates.
* The upstairs section, which has grey ceramic tiles, features a study or small bedroom with a patio.
* The well proportioned master bedroom suite features a large main bedroom with full bathroom including large bath and hand shower. There is ample cupboard space.
* Through a separate entrance there is a teenager pad or staff accommodation that can accommodate a double bed. It has a toilet, shower and wash basin, and cupboard space.
* The neat garden well-established wrap around garden has an abundance of roses and shrubs. There is a thatched lapa and a solar heated pool with a salt chlorinator. The garden has a Rainbird irrigation system. The garden lights create a beautiful ambience at night time.
* The double Automatic garage is tiled and has space for 2 appliances and generous cupboard space which can also be used as a utility room. There are granite tops on all the surfaces. The garage motor has a battery back up for load shedding. There is a security gate directly into the house.
* There is a gardening service that comes once a week and forms part of the levy.
* The satellite dish provides access upstairs and downstairs.
* There is camera security which can link to the TV and cell phone as well as an internal security company and it is a very safe complex.
* Fibre is available in the complex.
* Pet friendly complex
* This property is ideal if you are searching for security, peace and tranqulity.
* Building size 228 m2
* Insurance R 50 / month
* CSOS R 33 / month
* Levies R 2151 / month
* Schedule a viewing today to see this move-in ready home.
Boskruin : The suburb has access to well-established reputable schools such as Randpark High School, The King''s School West Rand, Curro Aurora Independent School and Trinityhouse High Shool. The prime location of Boskruin also goes a long way in its high degree of demand as the suburb is surrounded by commercial hubs of Sandton, Bryanston, Randburg, Rivonia, Morningside and Roodepoort and some industrial hubs like Lanseria, Laser Park and Woodmead. Convenient access to the N1 Western Bypass means the suburb also has convenient access to Midrand with its commercial and industrial hub. This conveniently situated suburb has experienced considerable growth in the last 20 years and Boskruin now has a community centre and library as well as a wide array of excellent retail facilities.
