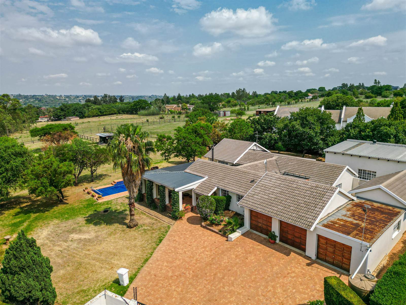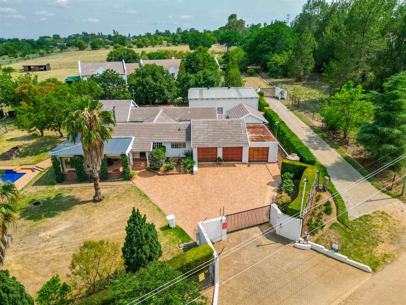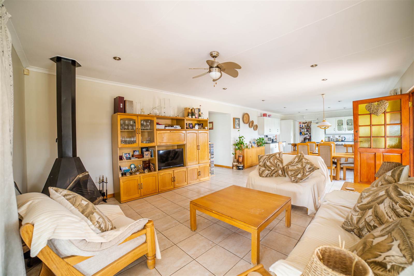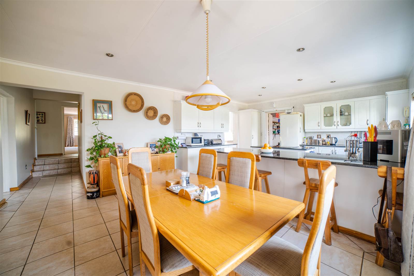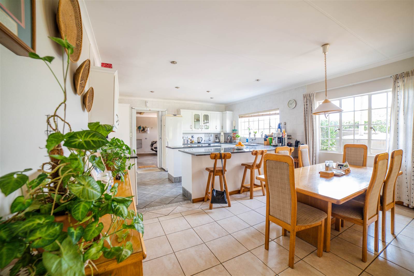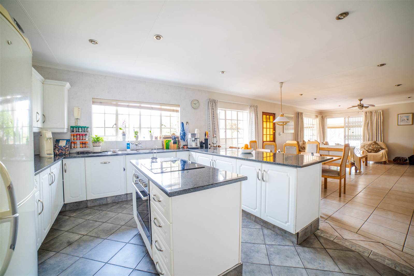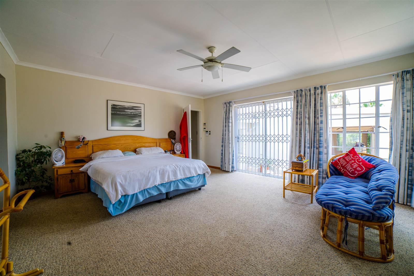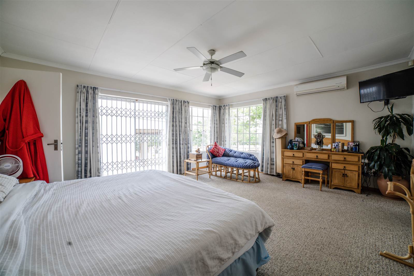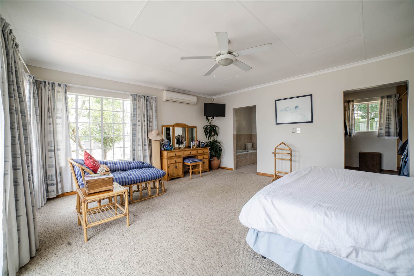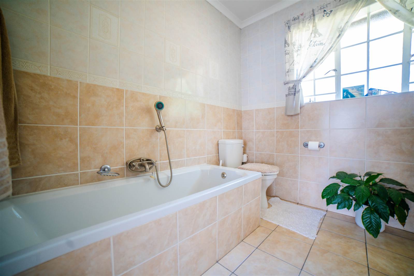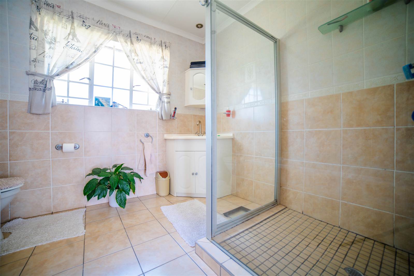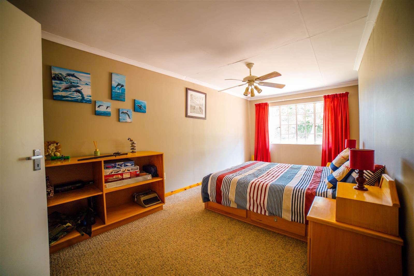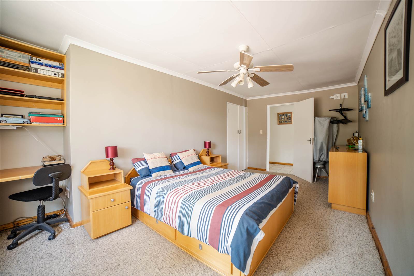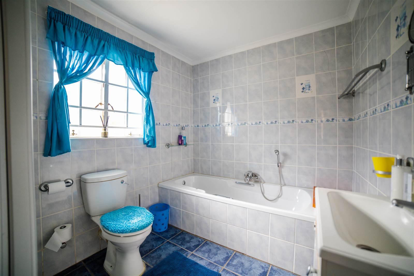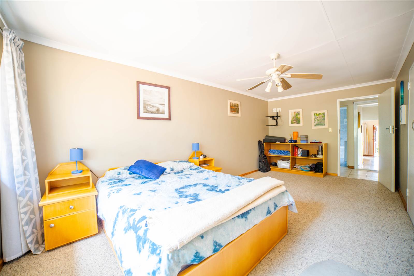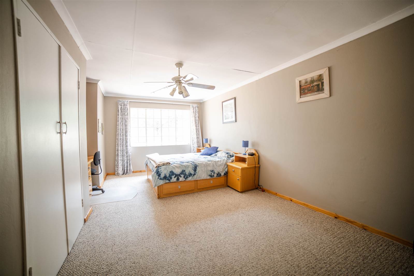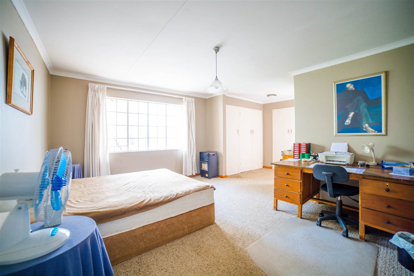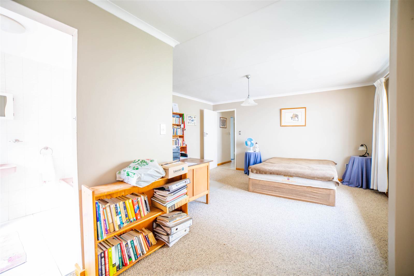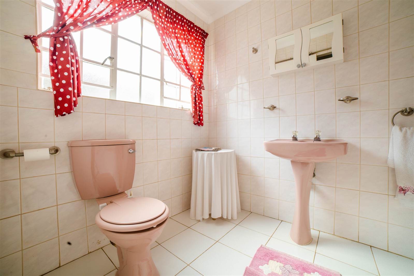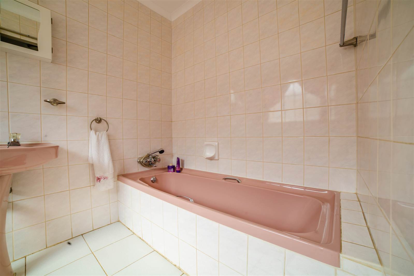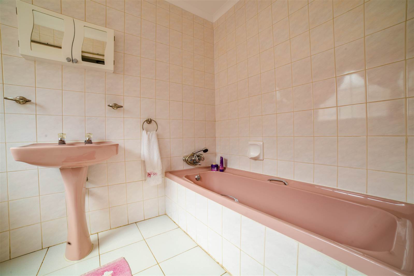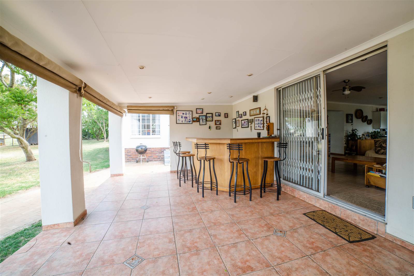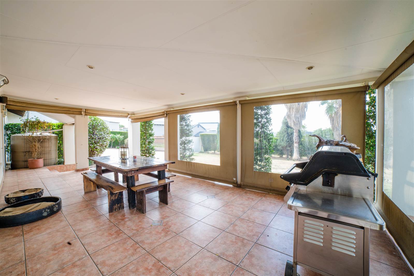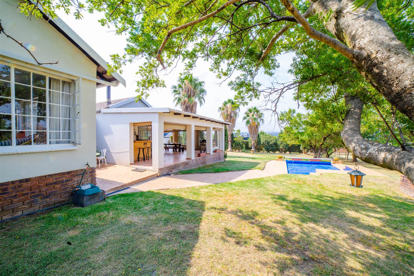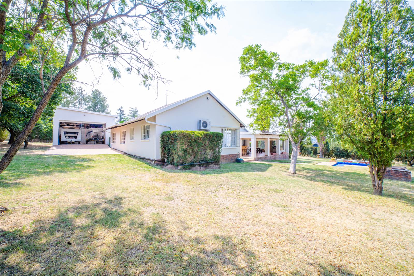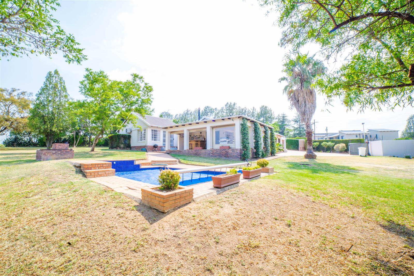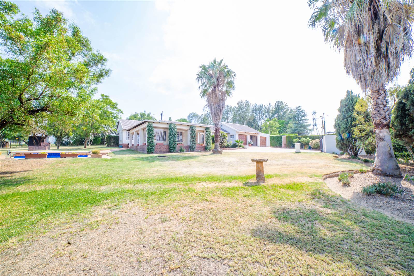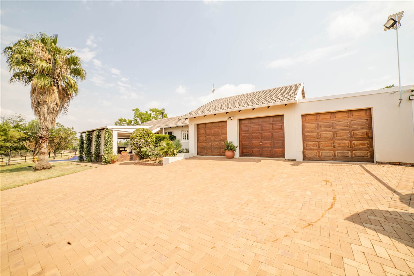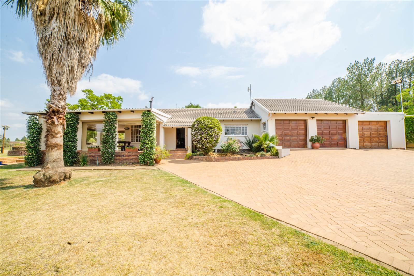Welcome your forever home located in a thriving community just a stone''s throw away from the city. Boasting a tranquil atmosphere and a wealth of amenities, this residence offers a perfect blend of farm-style living and urban convenience.
The house features four spacious bedrooms, each catering to different needs. The main bedroom is equipped with air-conditioning and underfloor heating, ensuring comfort in all seasons. Additionally, three bedrooms are fitted with ceiling fans and cable TV points, all complemented by built-in cupboards and two convenient study nooks.
With three bathrooms, including one with underfloor heating and two with full shower and bath facilities, this home prioritizes both luxury and functionality. The main and guest en-suite add a touch of sophistication, while the walk-in dressing room in the main bedroom adds a sense of opulence.
The heart of the home is the modern fitted kitchen, featuring an island hob and granite counters. The open plan layout seamlessly connects the kitchen to the lounge and dining areas, creating a spacious and inviting communal space. A separate scullery/laundry area provides practicality and convenience.
The property also includes a dedicated study/office area, perfect for those who work from home. A courtyard and paved service area add to the functionality of the space.
For additional accommodation, there are double staff quarters with a full bathroom. The property is equipped with three geysers on time switches, ensuring energy efficiency.
Car enthusiasts will appreciate the three garages, two of which are electrically operated for added convenience. A large barn, currently used as a boathouse and office space, includes a separate office and double storage area.
Security is a top priority, with a full electric fence surrounding the perimeter and separating livestock from the garden. Stables, an electric fenced and poled paddock, animal pen, chicken coop, and aviary further enhance the property''s versatility.
Outdoor amenities abound, including a garden shed, swimming pool with a UV cover, and an irrigated garden with a pressure pump. Six 2,500l rain harvest tanks are plumbed into the mains and irrigation system, contributing to sustainable water use.
Additional features include a generator backup switch-over, satellite Wi-Fi (WIRULink), and fiber-ready connectivity. A DSTV dish and cabling extend from the lounge to bedrooms and staff quarters. The gate motor is fitted with an anti-theft bracket, and the property is equipped with beams, an alarm, and an intercom system.
Trellidors secure all entrances and the main living area, while ample security lighting, including solar security floodlights, provides peace of mind.
Entertain in style on the large patio, enclosed with fitted heavy-duty blinds. The patio features a built-in, fitted bar, a fireplace in the lounge, and a garden braai-place with wood storage.
Pet lovers will appreciate the pet-friendly environment, and those with a green thumb can explore the possibilities of the previous vegetable farming operation. The property is adorned with peach and lemon trees, creating a picturesque setting.
With approved building plans in place, this property is ready to welcome its new owners to a lifestyle that harmonizes comfort, security, and rural charm. Don''t miss the opportunity to make this residence your dream home!
