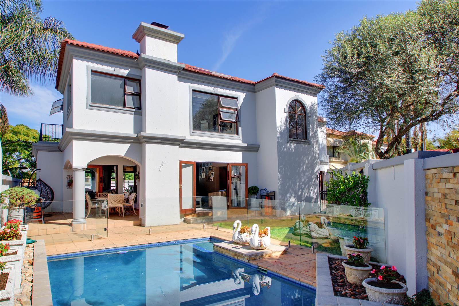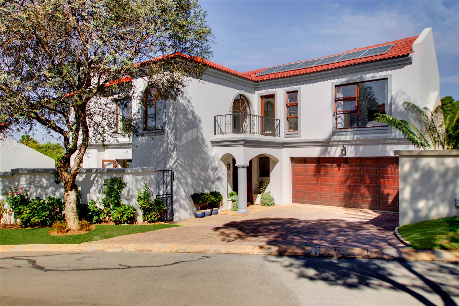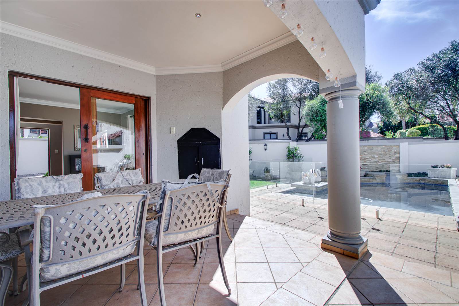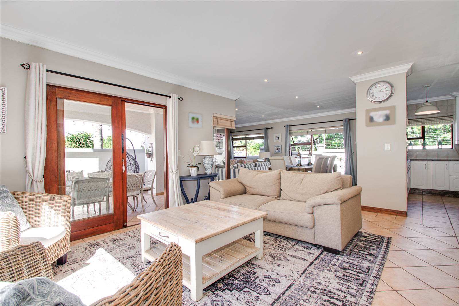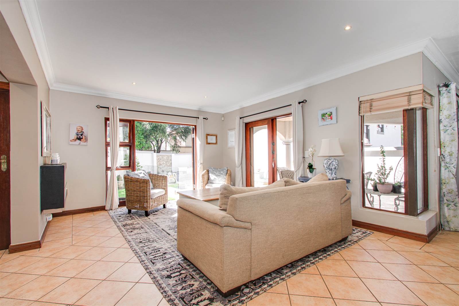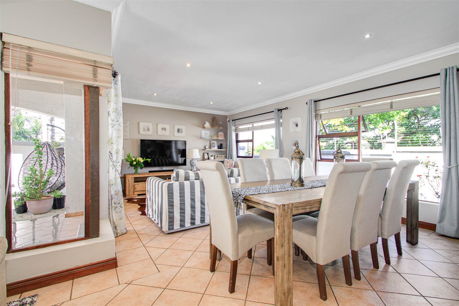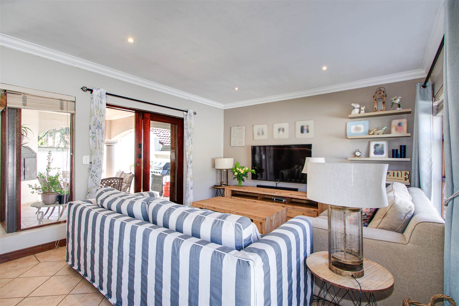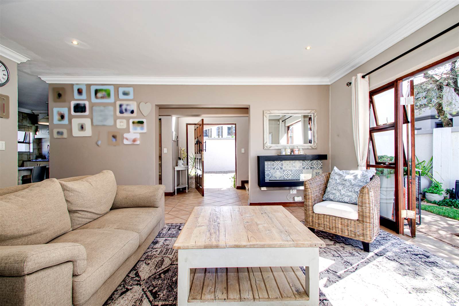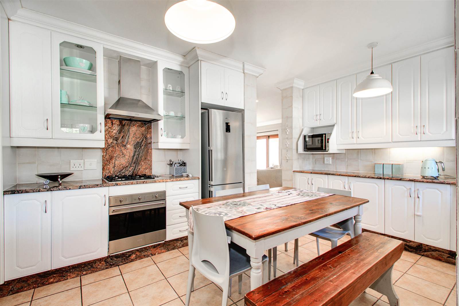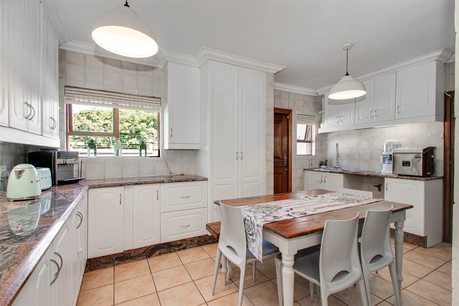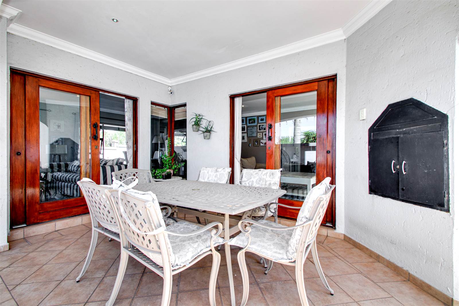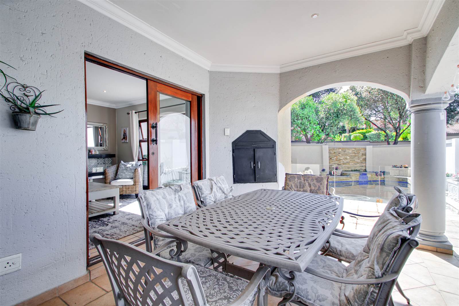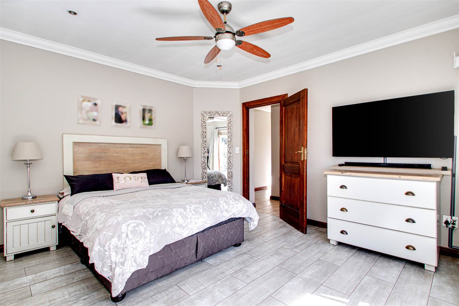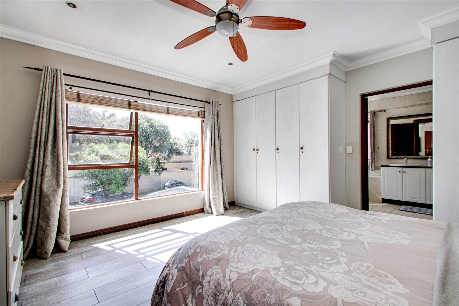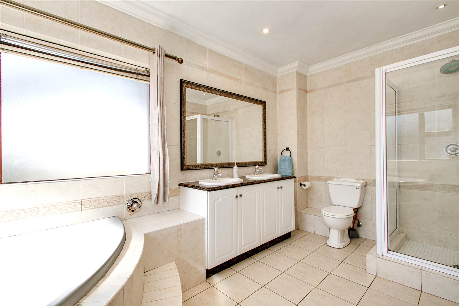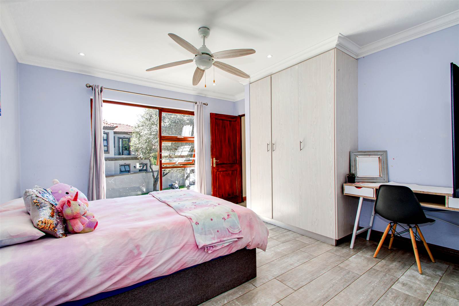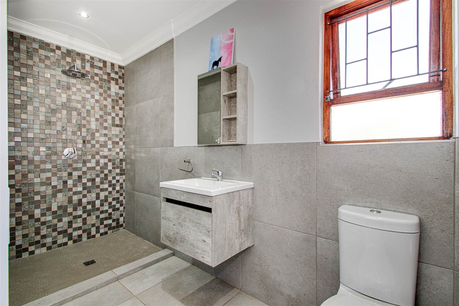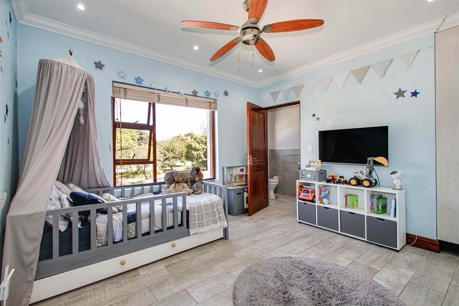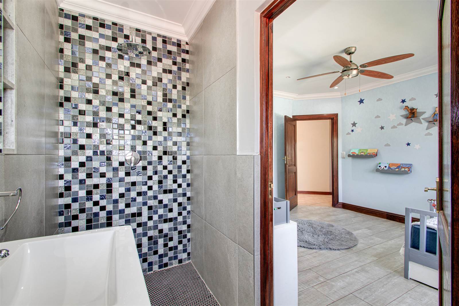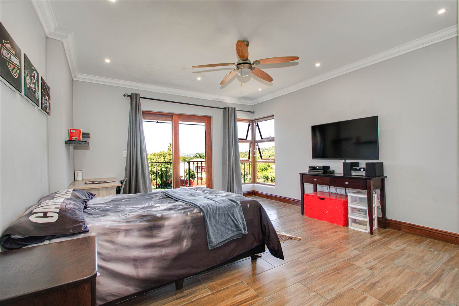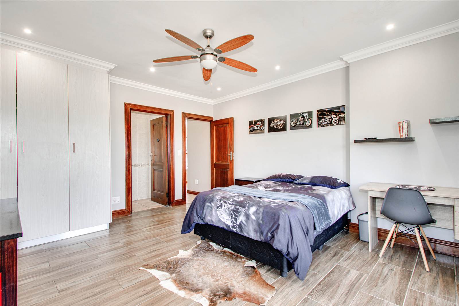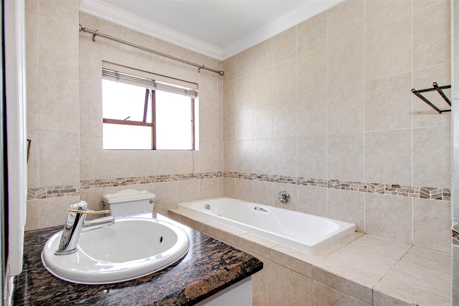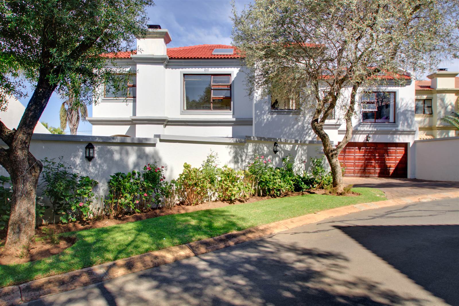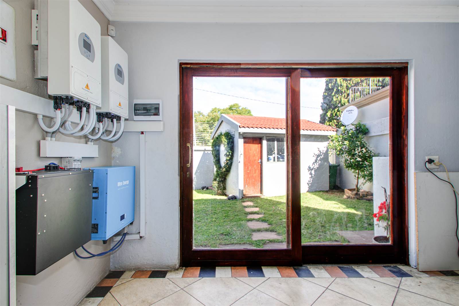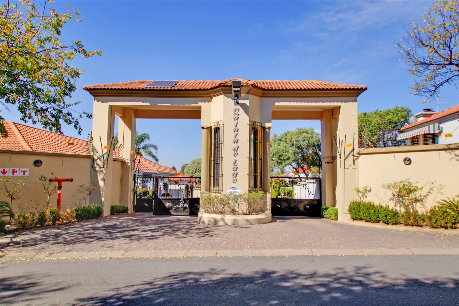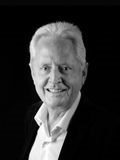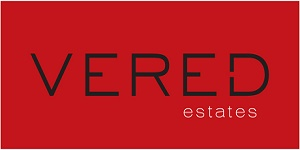Please contact agent Pieter Roux to confirm address and book your appointment to view for day-to-day viewings as well as for advertised show days. May just be what you want! Book your appointment early to avoid disappointment.
Owner asking R3 075 000. Negotiating offers from R2 950 000.
Inviting front elevation with feature front door: North facing, light bright and sunny. Good position in complex.
North facing, sunny & bright.
Spacious L-shape open plan lounge, dining and family room with gas fireplace and sliding doors onto covered patio with built-in wood braai, private garden and feature pool. Conveniently located guest cloakroom.
Well-fitted modern kitchen with granite tops, double basin, Smeg gas hob, pantry cupboard and good cupboard space.
4 Good size bedrooms upstairs, all with well-appointed en-suite bathrooms and good cupboard space. MES bathroom with bath and walk-in shower and double basin. 4th bedroom with private balcony and views over Boskruin Koppie and Sandton on the skyline.
Private walled garden.
Pet friendly complex.
Double garage with tiled flooring and automated wooden door with direct access into home and glass sliding door to back garden (can be converted into drive through garage).
Free standing storeroom, workshop etc.
Extra featured include: Quality finishes throughout, home is in excellent condition, in-line pool heater running of solar in day, storage space under casted staircase, rhinolited ceilings in reception areas, architraves around door frames, clearvu burglar guards on opening windows, gas fireplace in lounge, blinds, feature glass panels around pool, pool has been resurfaced (marble) one year ago, linen cupboard on landing, electricity back-up system (2 x 5 kva Deya invertors, 2 x 5 kva batteries and 20 x 330 w mono PV solar panels), geyser-wise system for electricity saving, home is fibre ready, irrigation system, paved driveway with parking for two vehicles in front of garage.
Excellent Security. Walled complex. Complex CCTV cameras at entrance and on perimeters, 24/7 Guards, access control, alarm system in home, panic button linked to guard house.
Suburb of choice. Central to Joburg, Sandton, Cresta, Northgate and clearwater with easy access to main roads, public and private schools, places of worship, medical and sporting facilities and all other essential amenities.
Main routes: Approximately 5km fromN1 highway, 7kn from Randburg CBD, 12km from Sandton CBD, 18km from Braamfontein/ Johannesburg.
Schools: Trinity House School, Curro Aurora Private School, Randpark High and Junior Schools, Unika and Fontainebleau Laerskool, Randburg Hoerskool, Damelin College, Newton House School and Northwold Montessori School.
Shopping Malls: Randridge Mall, Boskruin Village, Clearwater Mall, Cresta Shopping Centre, Northgate Shopping Centre, Summerfields Shopping Centre, Northwold Spar, Ferndale on Republic Shopping Centre.
Medical Facilities: Life Wilgeheuwel Hospital, Netcare Olivedale Hospital, Sandton Medi Clinic, Health-worx Medical Centres, Medi Cross.
Stand/ unit number: 807, Northwold Ext 60
Stand size: approx. 418 sqm.
Improvements: approx. 293sqm.
Number of homes in complex: 43.
Levy: R1 980pm.
COJ Rates: approx R1 150pm.
Ownership: Private.
Asking price: R3 075 000m. Negotiate offers from R2 950 000. If this is the one for you make your best offer today to avoid disappointment.
