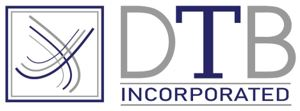5 Bed House in Fairland
Sold
Exquisite Expansive Family Home in Fairland
Owner Asking R 4 199 000
Only Considering Offers Above R 3 499 000
Nestled in the highly sought-after Fairland area, this remarkable family residence sits on a secure pan-handle property, just a block away from Fairland Laerskool. Boasting generous living spaces and an array of luxurious amenities, this home offers the perfect blend of comfort and convenience for modern family living.
Key Features:
- Spacious reception area leading to the first spacious living area/TV room, bathed in natural lightan ideal retreat or playroom for children.
- Enjoy the convenience of single-level living, complemented by high-quality, low-maintenance concrete screeting in most living areas and bathrooms.
- A welcoming hallway guides you to a versatile guest bedroom/office and guest bathroom, ensuring privacy and functionality.
- The heart of the home is the expansive open-plan lounge, dining room, and kitchen area, seamlessly flowing onto an enclosed patio.
- The open plan lounge is equipped with a 16 kW Amesti slow combustion wood-burning stove that warms the entire house during cold winter months
- Entertain with ease in the patio''s built-in bar and braai area, overlooking the tranquil garden and sparkling 3 x 5m heated poolan entertainer''s paradise that fosters an indoor-outdoor lifestyle.
- The gourmet kitchen is a chef''s dream, featuring ample stone countertops, a Defy 5-burner gas hob, breakfast nook, Defy Gemini double eye-level oven, double fridge space, and generous pantry cupboards, complemented by a separate scullery/laundry area.
- This property boasts four sizable bedrooms, all with ample built-in cupboards, and a large full bathroom in the hallway.
- The spacious airconditioned master bedroom with its own patio offers direct access to the garden and pool, abundant cupboard space, lovely wallpaper accents, and a stunning en-suite bathroom with his and hers double vanity and a large double walk-in shower.
- Fully equipped with an 8 kW Sunsynk solar system to ensure uninterrupted power supply and a 10 000 litre backup rainwater harvesting system for added convenience.
- Staff quarters/ bachelor unit seamlessly integrated with property.
Additional Features:
Large double automated garage
2 electric operated gates for enhanced security
Ample secure visitors parking for up to 12 vehicles
Electric fencing surrounding the property
Internal and external alarm system for enhanced security
8-channel security camera system accessible via app
Fiber internet
Pre-paid electricity
2 Solar geysers
Kohler 10Kva backup generator stowed neatly in noise cancelling unit
Fully automated irrigation that covers the entire garden
Toolshed
Fire-pit entertainment and outdoor braai area
Don''t miss the opportunity to own this exceptional family home in Fairland. Schedule your viewing today and experience luxury living at its finest!
Key Property Features
Would you like to watch a video tour of this property?
































