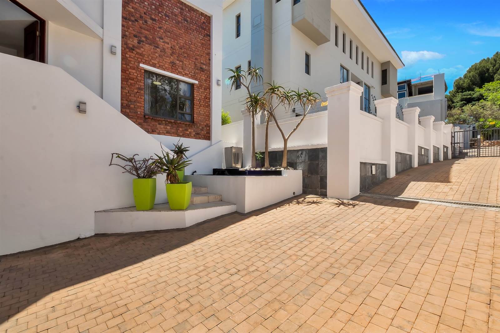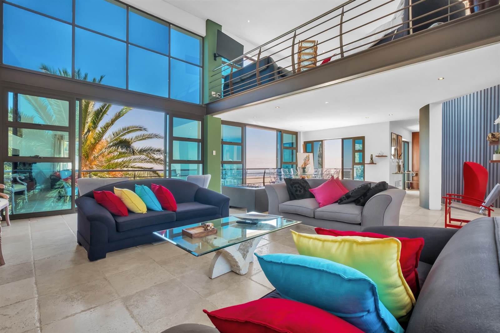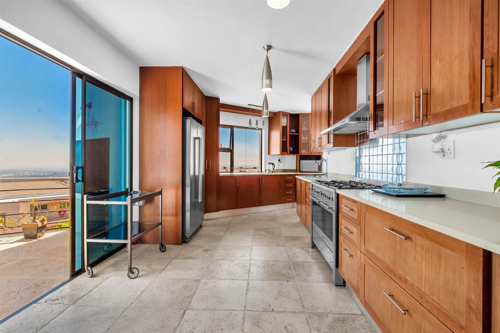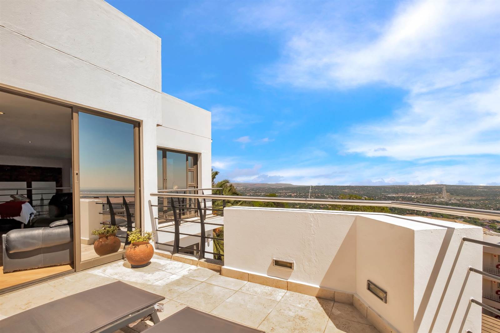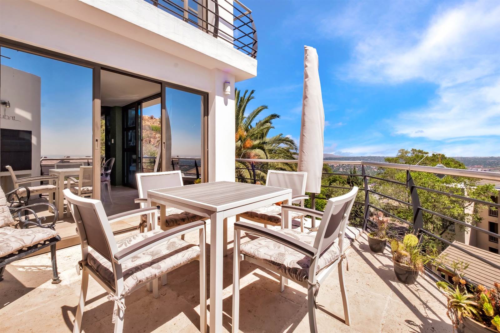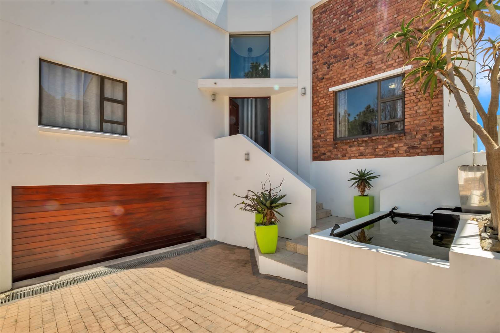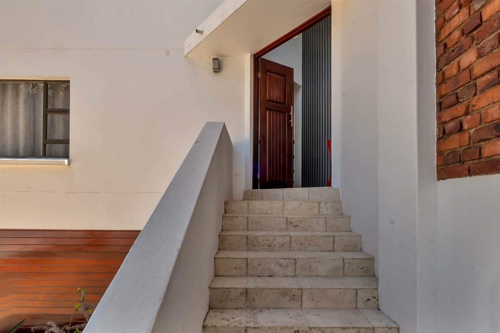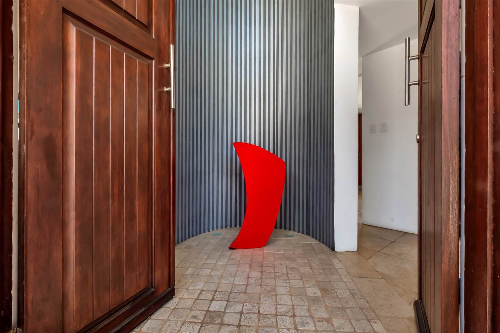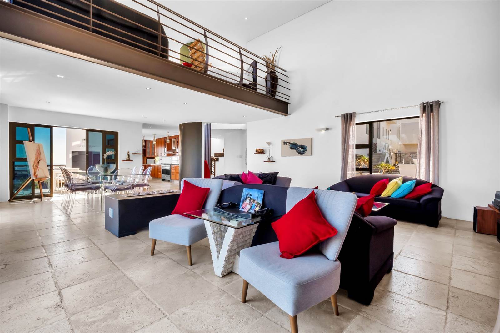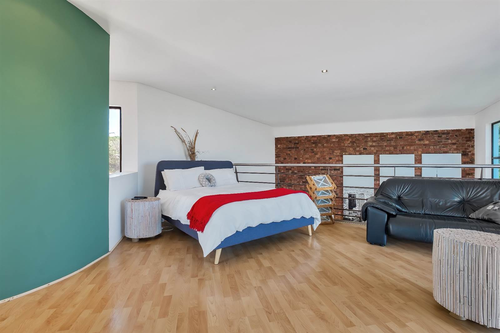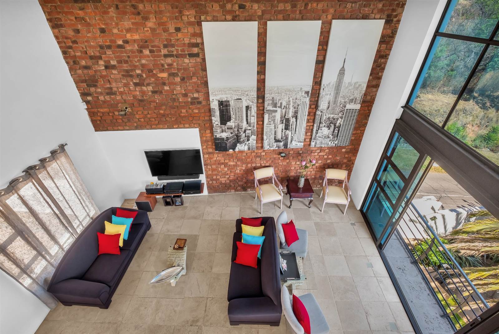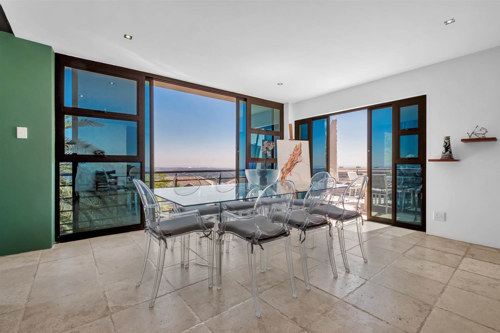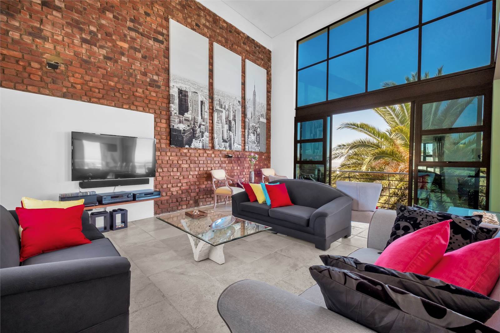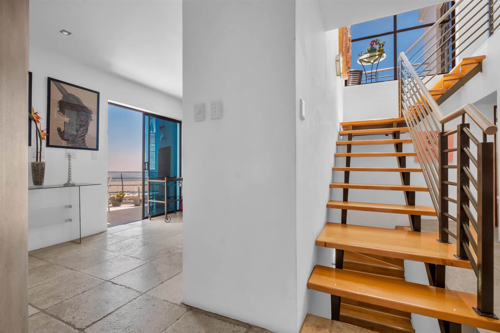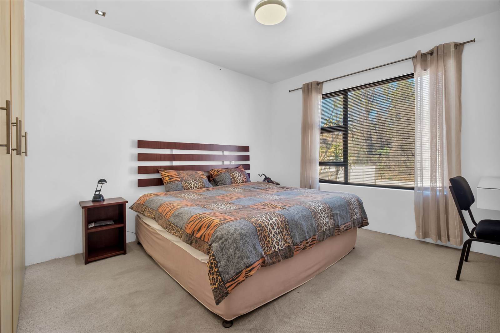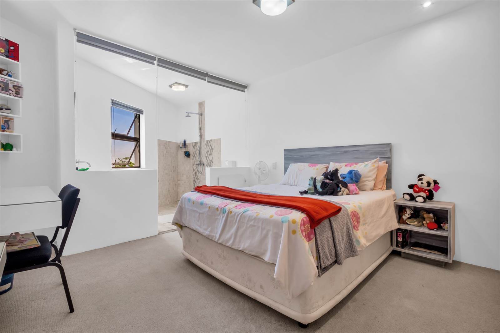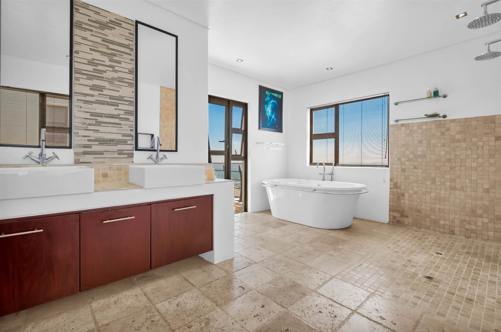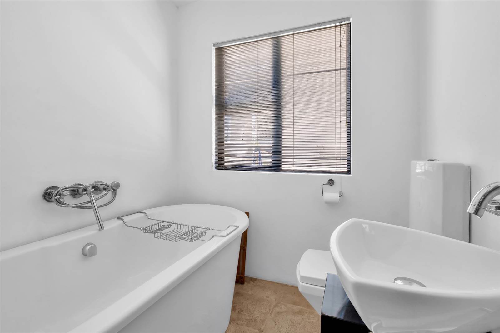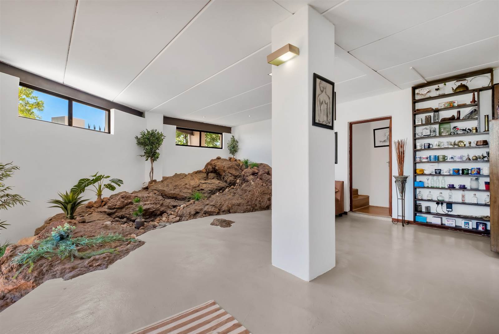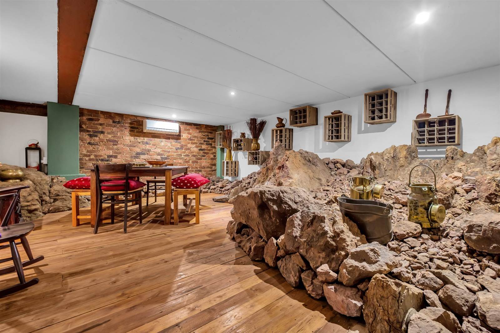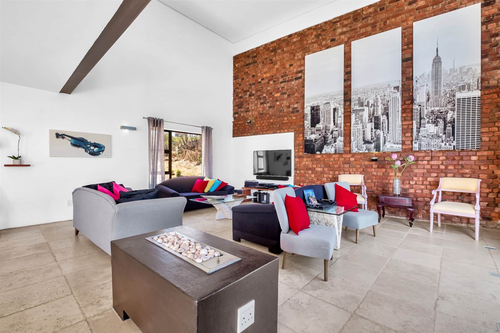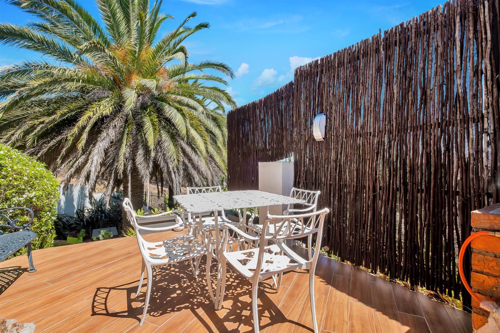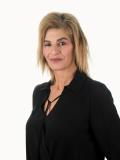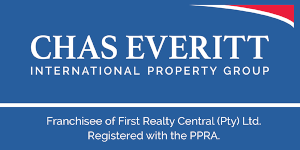The seller is asking price R 4 340,000, suggesting a willingness to negotiate.
Architectural Design for the Bachelor or Bachelorette Home, a stunning home with all the bells and whistles
Modern design with clean lines, large windows for natural light, and a balanced combination of wood, stone, and glass.
The property is flooded with sunlight, creating a warm and inviting atmosphere.
A surprise awaits behind the door, leading to a secure private home with a panhandle driveway away from the main road.
High-quality paved walkways surround the house, providing a polished appearance.
A unique pond with a water feature at the front entrance adds a distinctive touch.
The private backyard is landscaped with a variety of trees, shrubs, and flowers, incorporating native plants for sustainability. An irrigation system with programmable timers ensures well-maintained gardens while conserving water.
Bedroom Spaces:
Three spacious and well-lit bedrooms with large windows offering beautiful garden and scenic views.
Two bedrooms have en-suite bathrooms and ample cupboard space.
The master bedroom is luxurious, with a very big double walk-in closet, built-in dresser or could be used as a Bachelor pad with a stylish and a elegant bedroom looking down onto the stunning private lounge below, what a beauty, private bathroom en -suite exquisite one of a kind bathroom which feels like you in Beverley hills and leads to your own private Balcony with magical views and tranquility
Interior Design:
A modern and dazzling kitchen with a gas hob, eye-level oven, and scullery.
A versatile room with ample desk space that can be used as a Study, Studio, or Office.
Double garage with automated doors, providing space for two vehicles and additional storage.
Open-Concept Living Area:
The open living area with scenic views creates a sense of spaciousness and unity.
High-quality countertops and cabinetry enhance the overall aesthetic.
Flowing out to a patio for sunset enjoyment, peace, and tranquility.
Entertainment Spaces:
The bottom level features a unique designed private cellar with handcrafted rocks for a peaceful entertainment room.
A cozy fire place vent free gas fire place with stainless steel and pebbles that adds warmth for winter nights at the private lounge and over looking through wide open glass windows and aluminium frames and enduring the sun.
On those hot summer days it has open sliding doors for those summer nights and endure the peace of nature and beauty and tranquility at your finger tips with that breeze of fresh air
Smart Home Technology
Equipped with smart home technology for automation and control of lighting, security, and climate.
Energy Efficiency:
Designed to be energy-efficient with well-insulated walls and aluminum frames with sliding doors for natural sunlight.
Outdoor Patio:
A spacious outdoor patio with comfortable seating, seamlessly blending with the landscaped gardens.
Security Measures:
Modern security system, including surveillance cameras and an alarm system, ensures safety and peace of mind.
Well-situated in the shadow of North Cliff Hill, close to Cresta Shopping Centre, schools, hospitals, and highways.
In summary, this home offers a combination of luxurious living, aesthetic appeal, and a commitment to sustainability, making it a place that feels like a harmonious and secure home.
