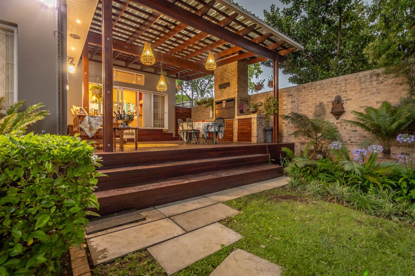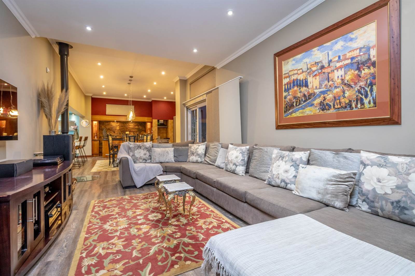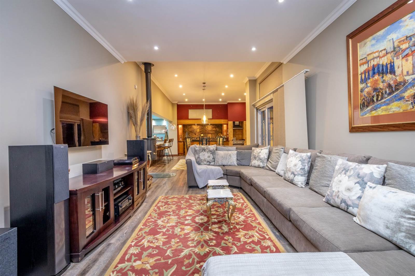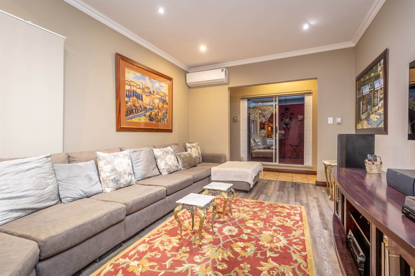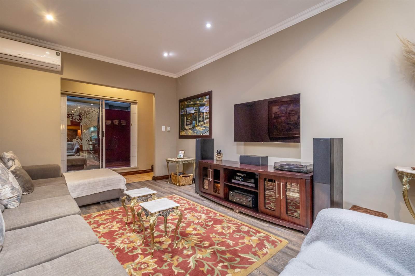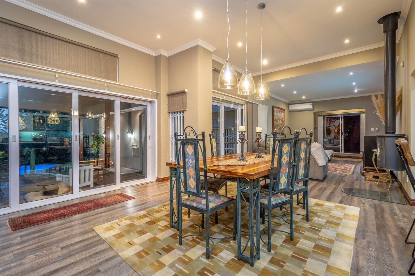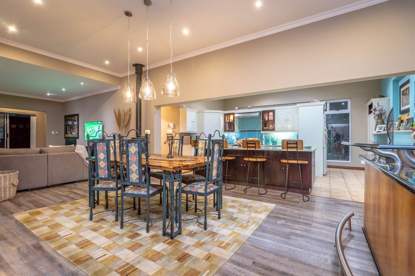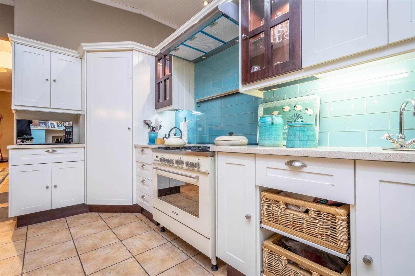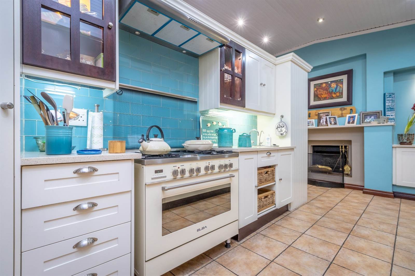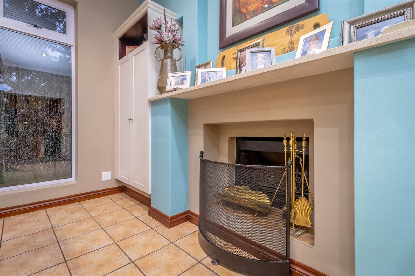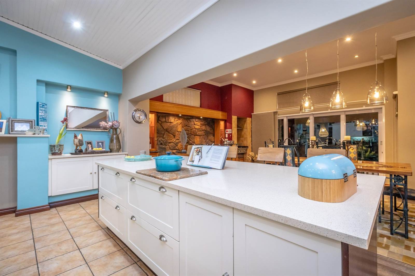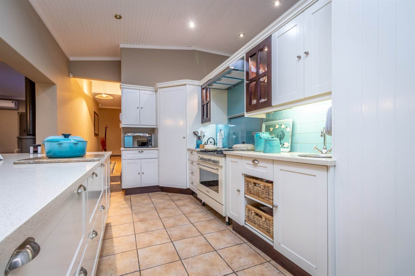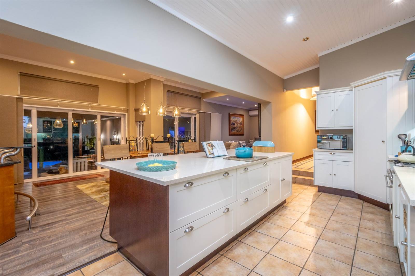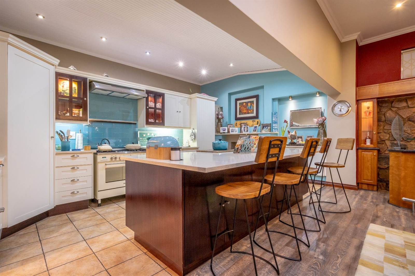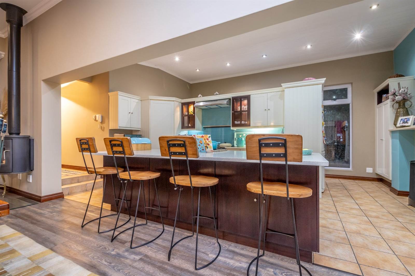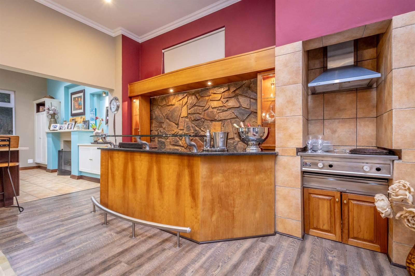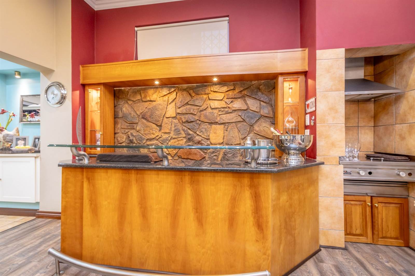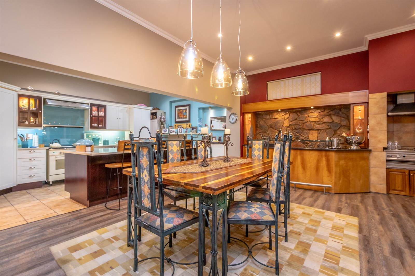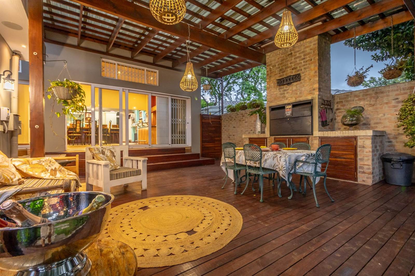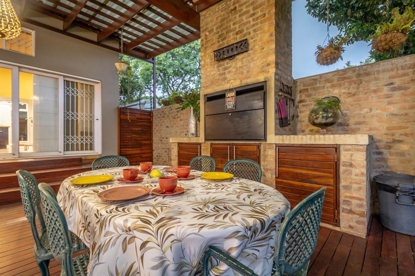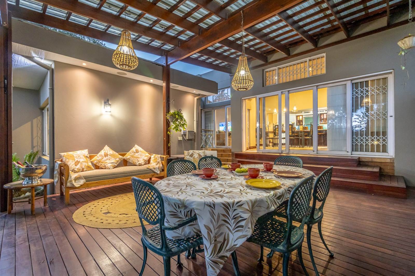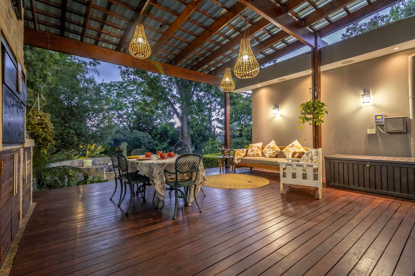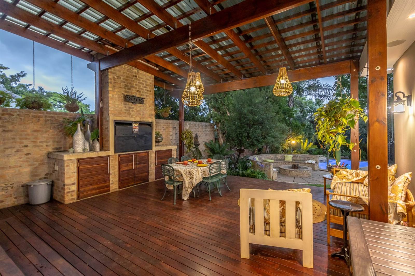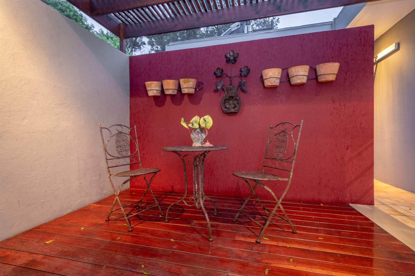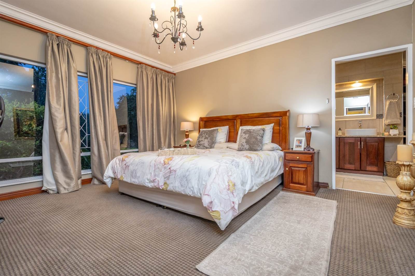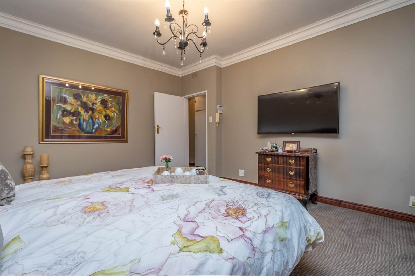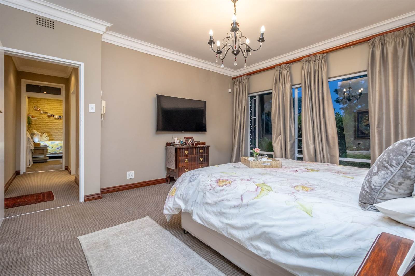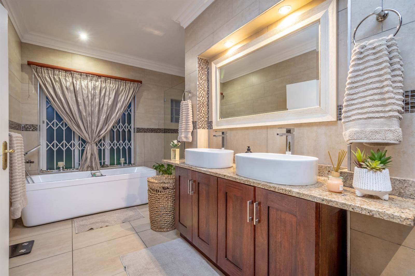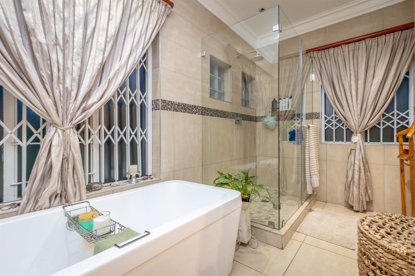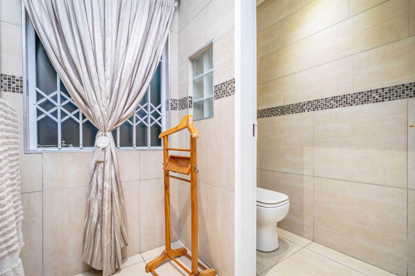As the sun sets in the upscale suburb of Northcliff, a contemporary 4 Bedroom 3 bathroom masterpiece stands, inviting you into a world of luxury and comfort. This modern home, gracefully perched on a generous 1984sqm stand, unveils a tale of bespoke design, tranquility, and security.
The journey begins at the bespoke security door, crafted to perfection. Step into the inviting entrance hall, where the air is filled with a sense of home. On the right of the entrance hall the 4th bedroom welcomes you with a full ensuite bathroom, offering views of a decked courtyard. The guest bathroom situated at the entrance hall. Guiding you down a passage a sliding door unveils a hidden decked courtyard that whispers tales of lazy afternoons and peaceful retreats an oasis for morning coffee in quiet solitude.
At the end of this enchanting path lies a flexible spacea playroom, second study, baby room, or crafts haven. The 2nd full bathroom serves two additional bedrooms. The main bedroom, where a full ensuite bathroom and spacious dressing room await. Each bedroom boasts a window framing the picture-perfect garden and pool.
On the left of the entrance hall unveils a spacious study adorned with built-in cupboardsan ideal sanctuary for focused work or quiet contemplation.
From the study the home seamlessly transitions into a open-plan culinary haven with a hub of culinary creativity that flows into the dining room and TV room. The scullery opens onto a back courtyard with a vegetable patch, ensuring the freshest ingredients for your creations.
This modern kitchen is a chef''s dream, featuring a gas stove with an extractor fan, a vegetable sink, a water purifier, and a double-sized island. Cupboards abound, offering ample storage. The dining area surprises with a coffee bar, a built-in gas braai with an extractor fan, and a Morso Fireplace. Stacker sliding doors lead to a decked patio with a built-in braai, overseeing a boma with a firepita setting where family gatherings are etched into memories filled with humor, laughter, and banter against the backdrop of a sparkling pool and a garden rich with trees.
Outdoor Oasis and Special Features:
Double automated garage, Staff Accommodation with a bathroom and laundry room.
Air conditioning in most rooms for climate comfort.
A salt-chlorinated fiberglass pool for relaxation.
A borehole and manual irrigation system for a lush garden.
A rainwater harvest tank of 2000 liters for sustainable living.
Two gate entrances for added convenience.
A 10-year guarantee on the roof for peace of mind.
Trellidoors throughout the home for enhanced security.
Security Features:
Beams outside, an alarm system connected to SCP, and an electric fence for safety.
A 3KVA inverter and approximately 12 solar panels for energy efficiency.
Fibre ready for modern connectivity.
This home isn''t just a dwelling it''s a sanctuary where design, nature, and security converge. With an avocado and pecan tree that generously gives every year, this is more than a house it''s a haven waiting for you to call it home. Contact us today to embark on a journey into modern living at its finest.
