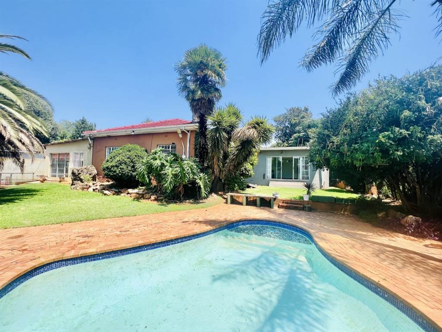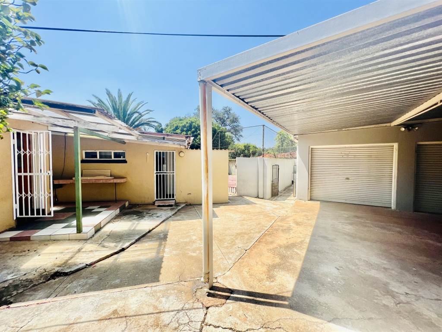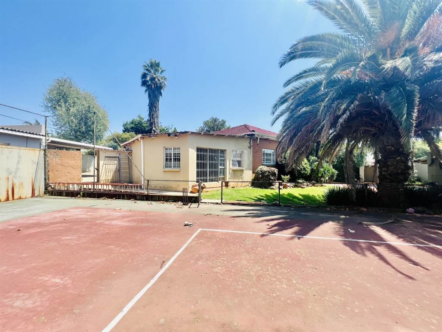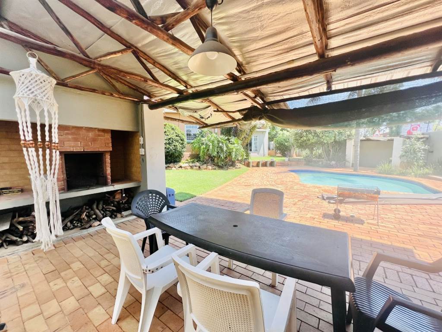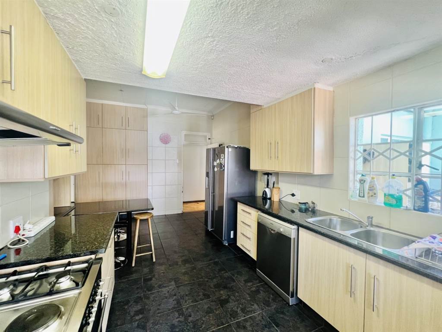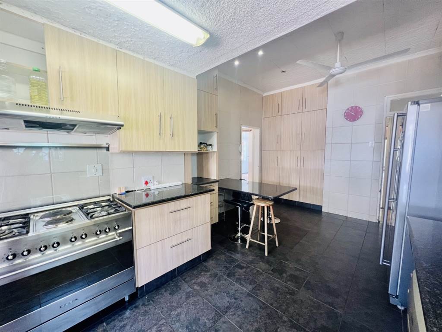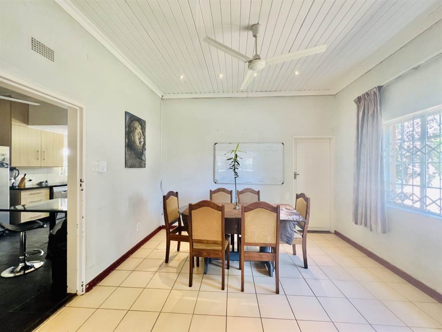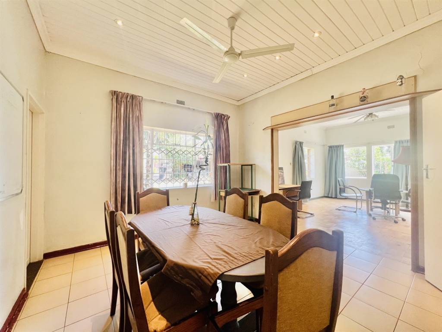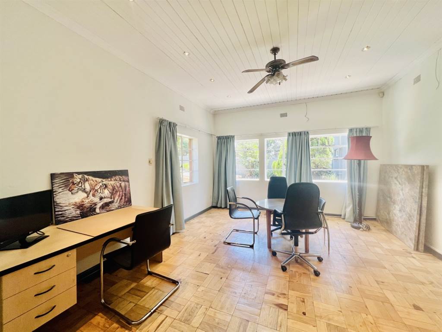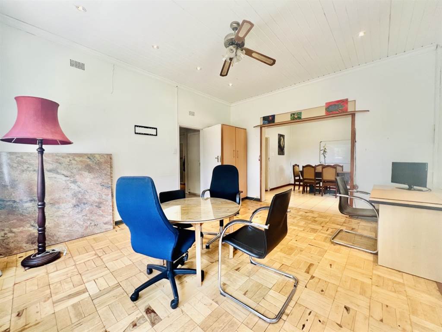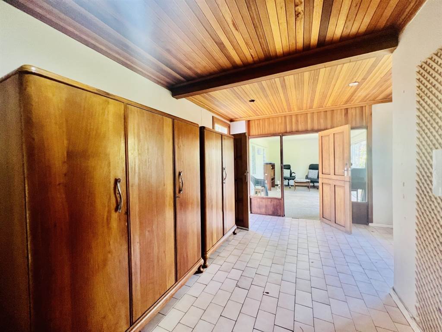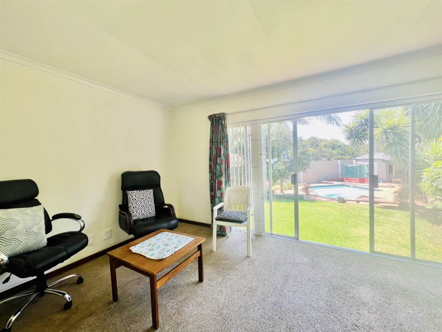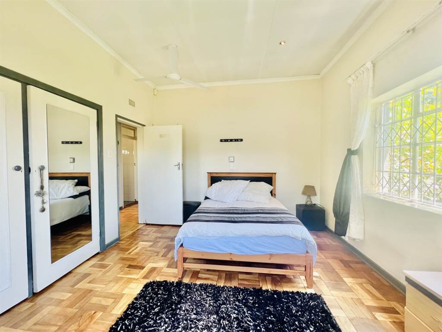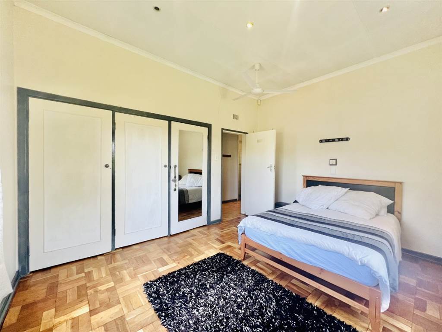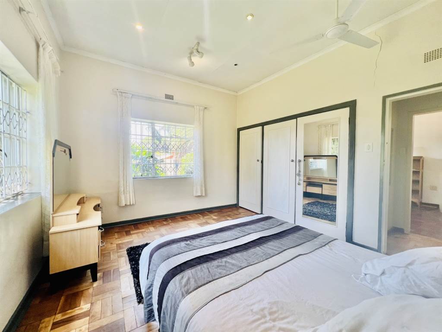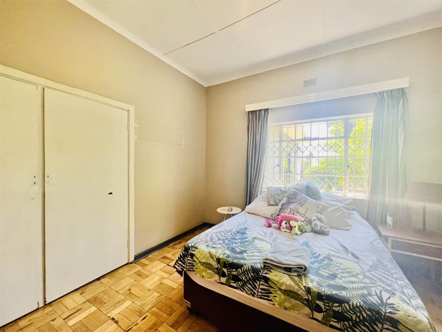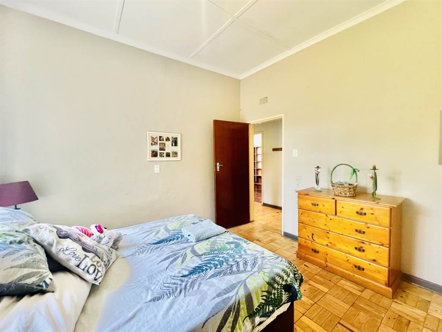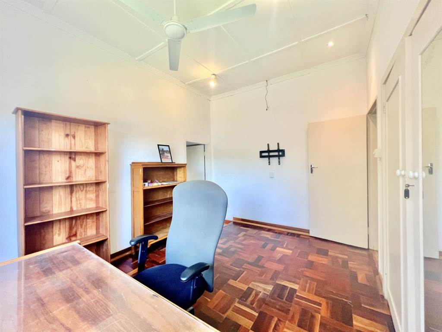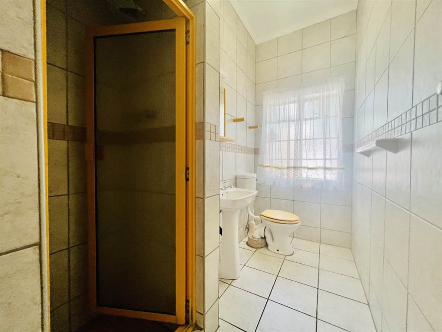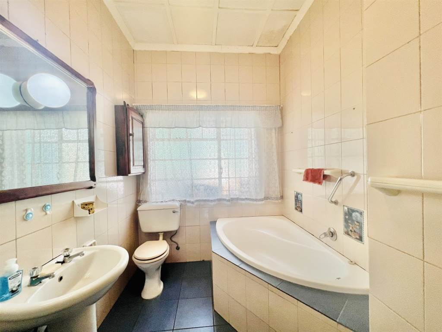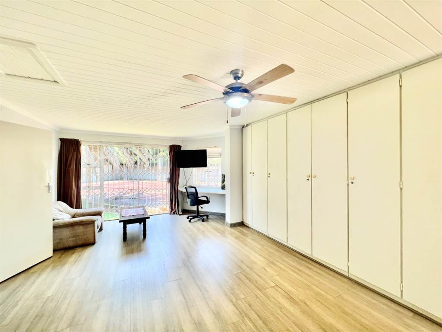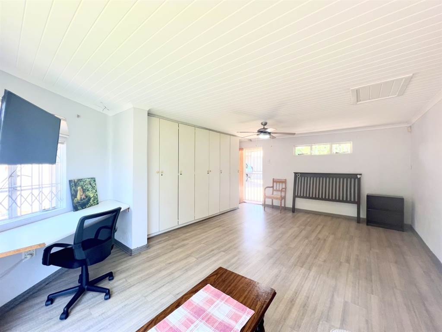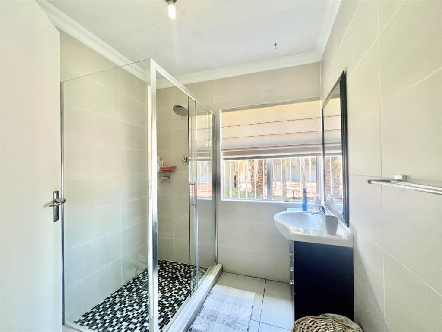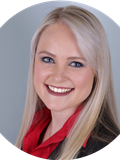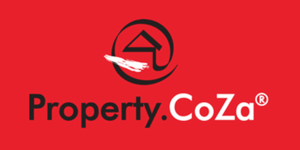3 Bed House in Risidale
R 1 900 000
Opportunities are endless with this property!
Situated opposite Risidale Primary School and Darrenwood Retirement Village and within walking distance to Cresta Shopping Centre, the possibilities are endless.
Ever considered opening a nursery school/ preprimary or even a care facility (zoning for buyers'' consideration)?
What about owning a property IDEAL for a multigenerational household?
If any of the above has crossed your mind, this property is absolutely perfect. A must see!
Situated on approx 1763m2, the property consists of:
Large kitchen with gas hob, breakfast nook, plenty cupboard and work space and space for a dishwasher.
Open-plan lounge/ dining room with parquet floors.
Separate study/ family room/ informal lounge with fitted wall unit.
Large entrance.
Sunroom/ additional lounge that overlooks the pool.
3 spacious bedrooms with built-in cupboards and parquet floors.
2 bathrooms - one with bath and one with shower.
There is also an additional bedroom and bathroom (shower) which is connected to the main house, but has the potential to be a studio cottage, with separate access.
Outbuildings and extras include three staff rooms, separate laundry, pool room, double garage with workshop, 2 double carports, covered entertainment area with built-in braai that overlooks the pool and tennis court.
Security is excellent - burglar bars and security gates, electric fence and fitted alarm system.
The potential to make this your dream home is just a phone call away.
Videos available on request.
