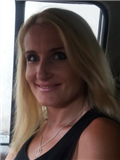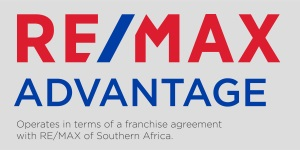3 Bed House in Blairgowrie
R 1 999 000
Magnificent Family home in the sought after Blairgowrie on corner stand
Offers from R 1 999 000.00 Asking R 2 199 000.00 Take advantage of this oppertunity!!
This beautiful 3 bedroom family home will entice you from the minute you walk through the door.
This spacious home offers open plan living at its best with a natural flow between indoor and outdoor living. The elevated ceilings in the large lounge with fireplace and dining area add to the overall spaciousness of the home.
The renovated kitchen includes a 5 plate gas hob, electric oven, space for 2 under-counter appliances and a double door fridge. Loads of built in cupboards include a pantry cupboard, bin drawer, wine glass racks and installed wine racks are lovely additions to this fully functional kitchen.
The large main bedroom with en suite offering a corner bath, slate tiled shower, basin and toilet and has loads of storage with a his and hers set of built in slider cupboards. The other 2 bedrooms share a bathroom with a basin, an extra large shower and a completely separate guest toilet.
The double garage accesses the home through a utility room offering your choice of study/TV lounge or even a 4th bedroom.
Unsurpassed outdoor living is amplified by a large undercover patio flowing up to a large sun-drenched pool and manicured garden for the pets and children alike.
To complete the magnificent opportunity, the home offers an additional fully renovated laundry and staff accommodation with en-suite bathroom and kitchenette attached.
Key Property Features
Would you like to watch a video tour of this property?























