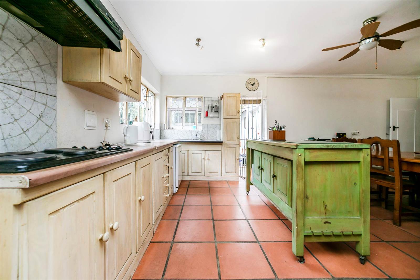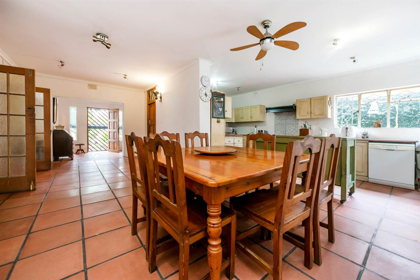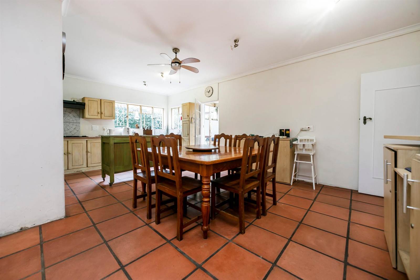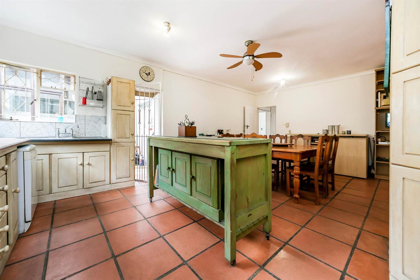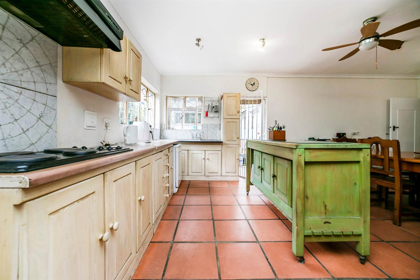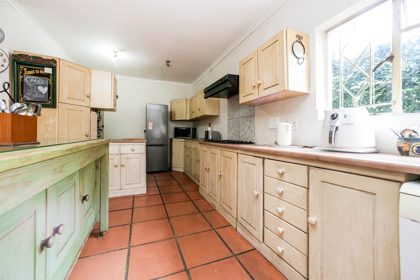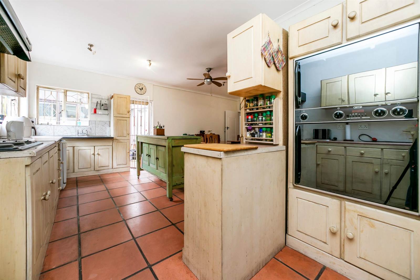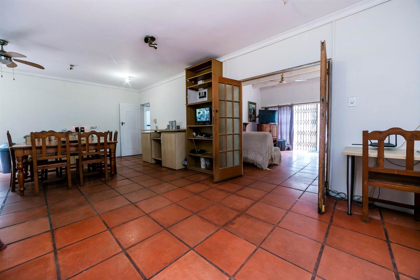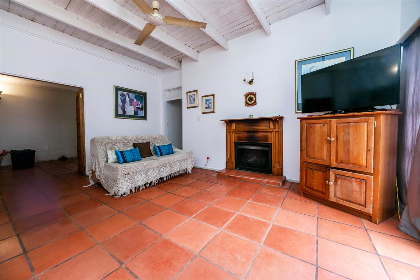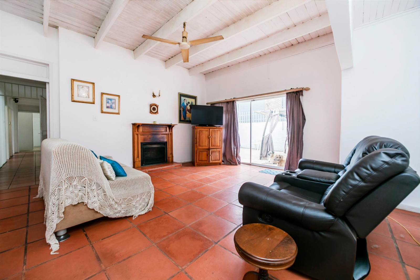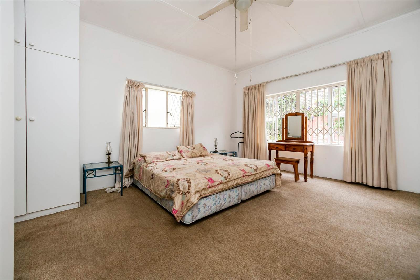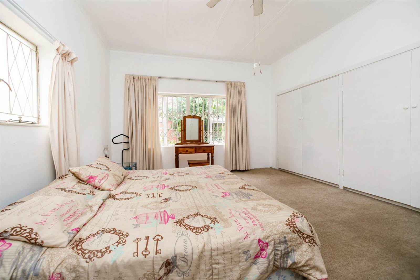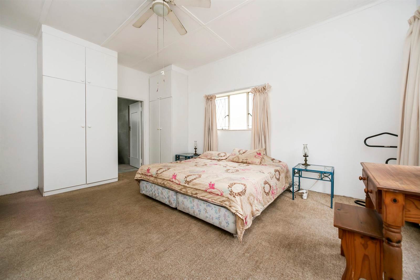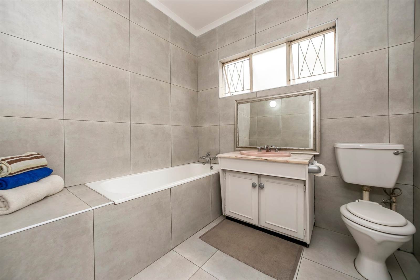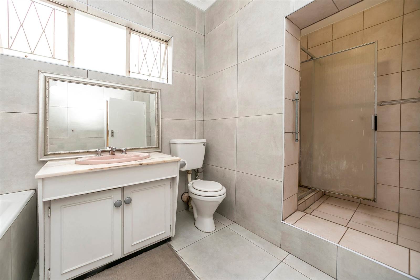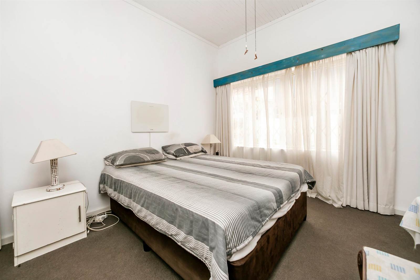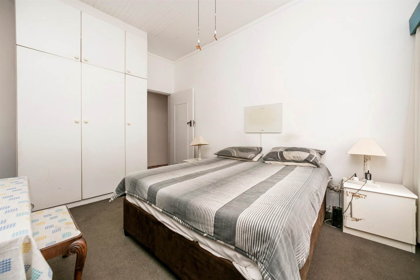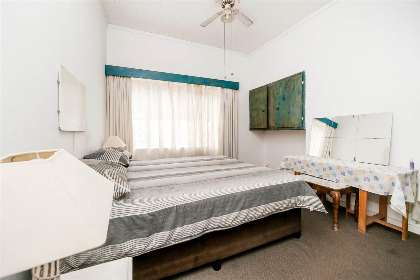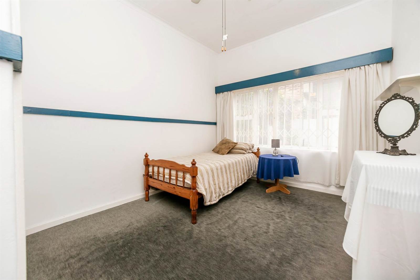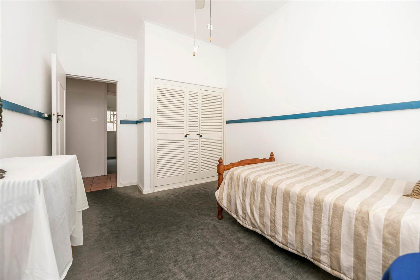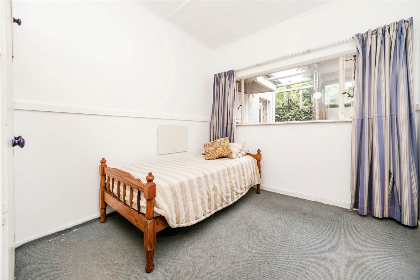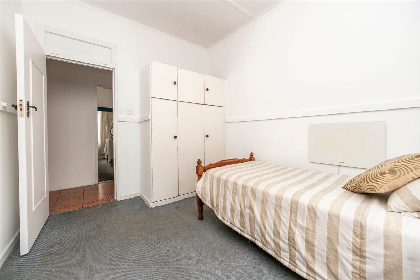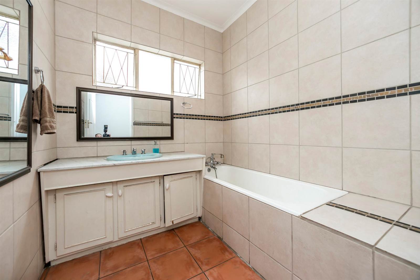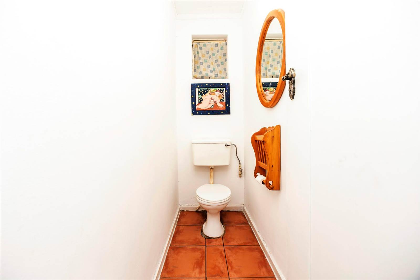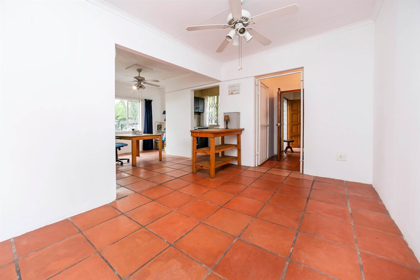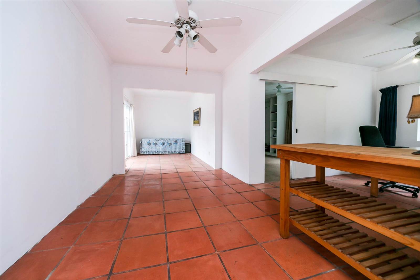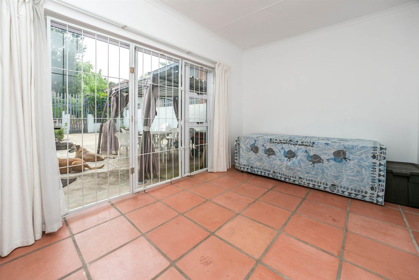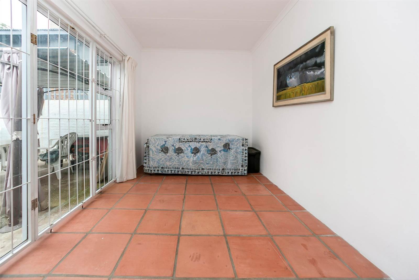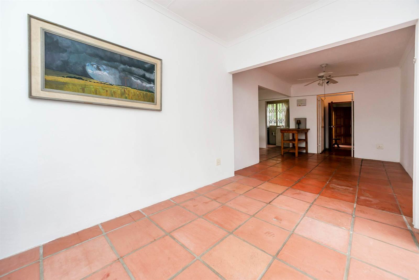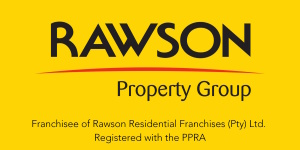Extraordinary Space: Expansive Home with Cottage Retreat...
Seller asking R 1 880 000.00. Large main house featuring four bedrooms, along with an oversized cottage that could serve as additional living space for extended family members or potential rental income.
Upon entering the home, you''ll be impressed by the sizeable living area, which seamlessly leads to the open-plan dining room and kitchen. The kitchen is a chef''s delight, boasting a center movable island, double eye-level oven, ample cupboard space, and long counters ideal for meal preparation. The dining room flows through wooden cottage pane doors to a spacious lounge adorned with a wood-burning fireplace. Step out from the lounge to a cozy outdoor spot, perfect for alfresco dining and entertaining family and friends.
The main home comprises 4 generously sized bedrooms, all with built-in cupboards, and 2.5 bathrooms, including a main ensuite and a family bathroom with a separate toilet. Additionally, there''s an additional multi-functional room within the home, offering endless possibilities such as a man cave, gym, 5th bedroom, or home office.
The attached cottage is truly remarkable in size, featuring a large open-plan living area with a spacious lounge, ideal for accommodating chunky furniture and a home office setup. The lounge also opens to a cozy alfresco entertainment space. Adjacent to the lounge, you''ll find the dining room, which seamlessly flows into a well-equipped kitchen offering ample counter space, plenty of cupboards, and room for appliances. The cottage includes 1 bedroom with walkthrough cupboards and an ensuite bathroom.
Notable features of the property include a double carport with space for 3 cars, a semi-enclosed covered chill area, a laundry room, staff accommodation, a Wendy storeroom, an easy-to-maintain garden, and excellent security.
Perfectly situated within walking distance of Delta Park and close proximity to Blairgowrie Primary School, Blairgowrie Plaza, and routes leading to major business hubs in Sandton, this home offers convenience, versatility, and comfort for modern living.

