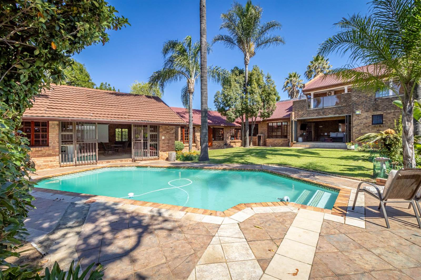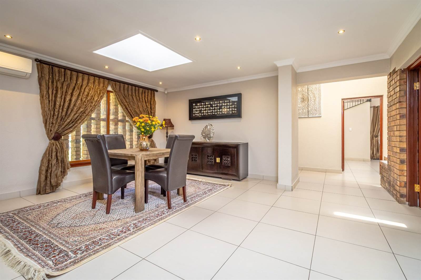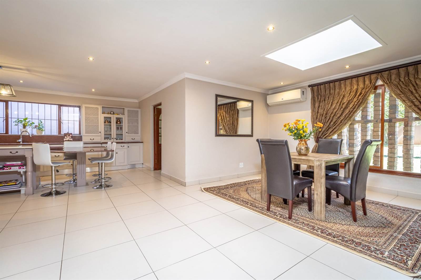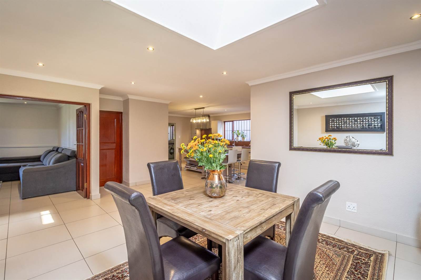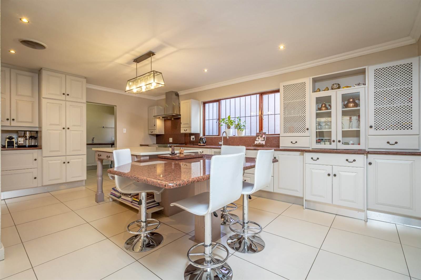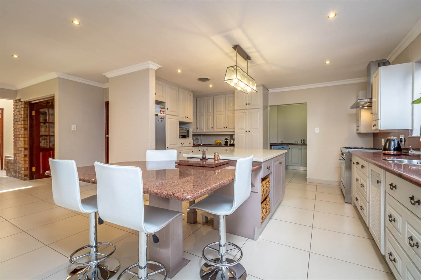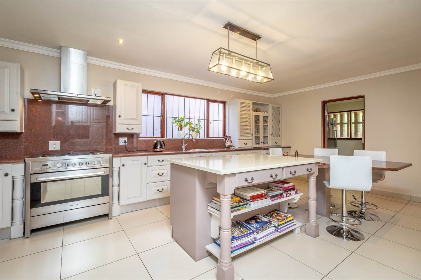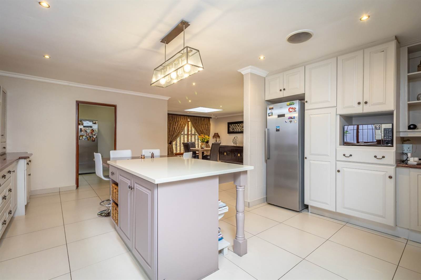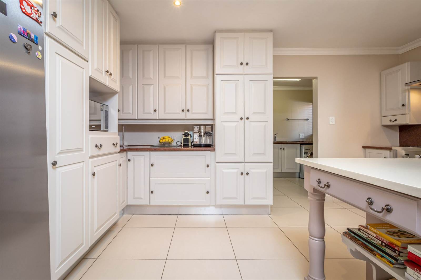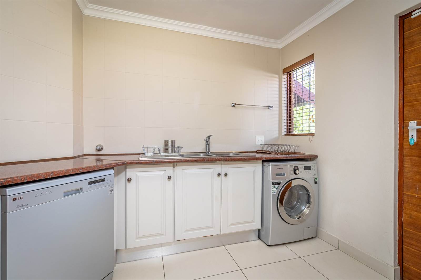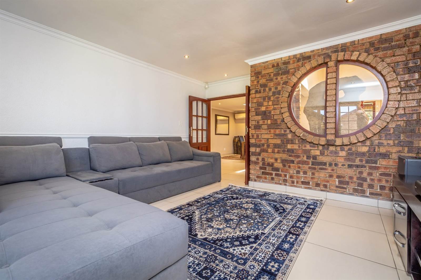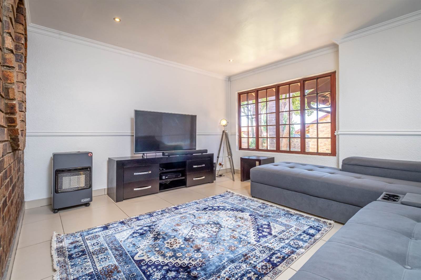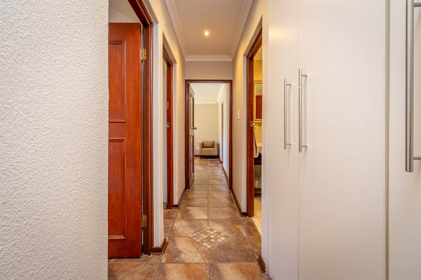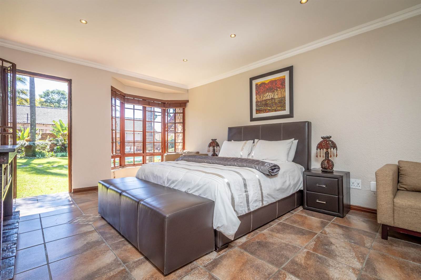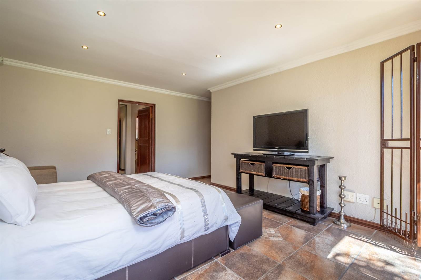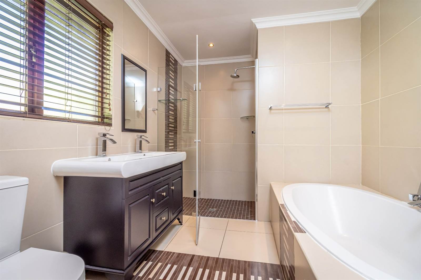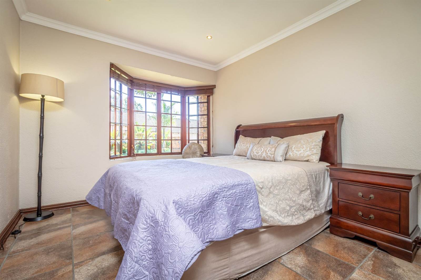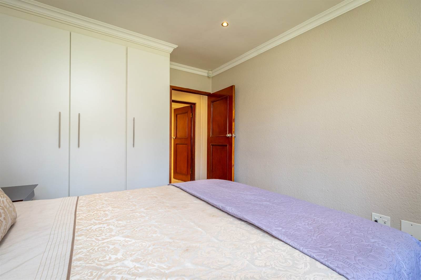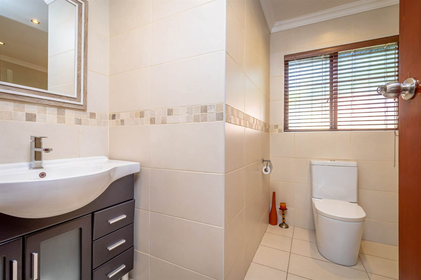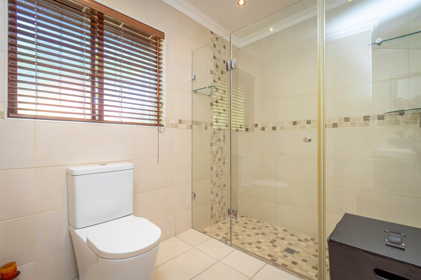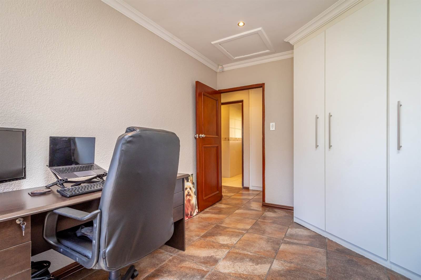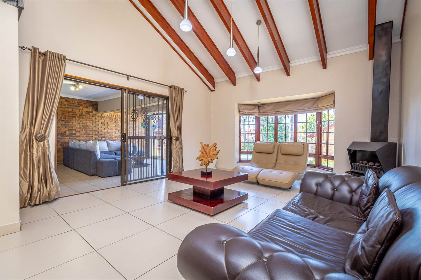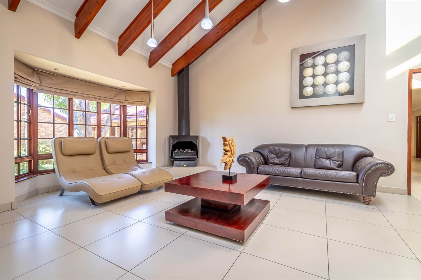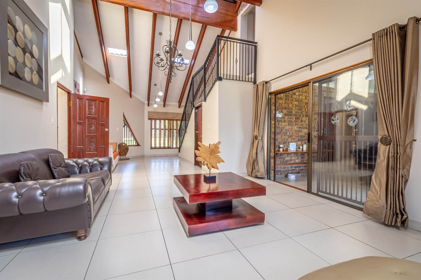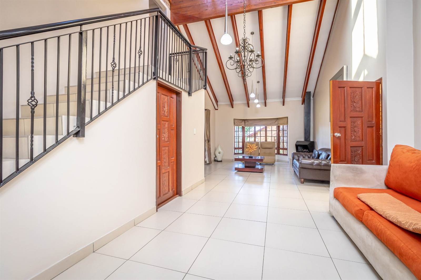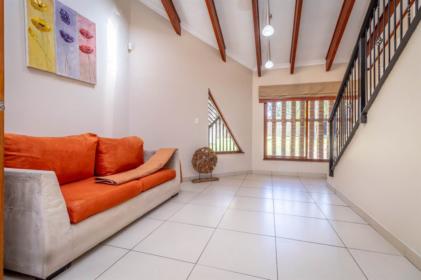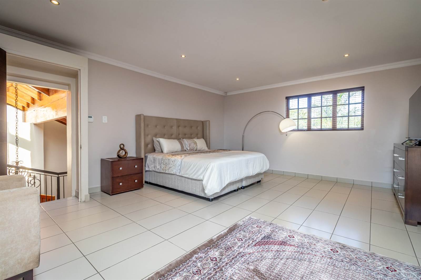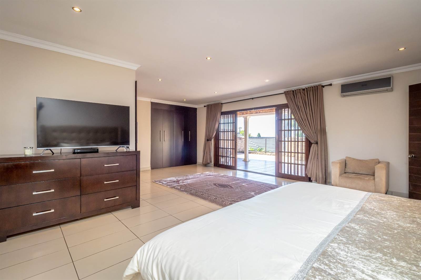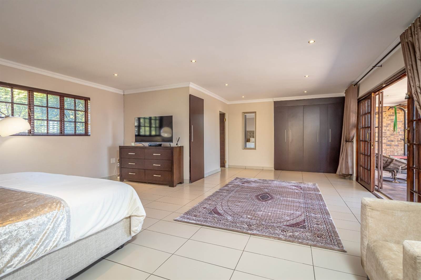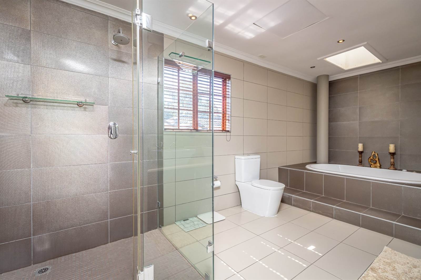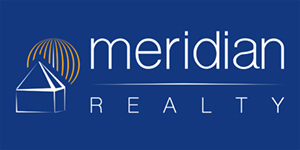4 Bed House in Randpark Ridge
R 3 149 000
Exclusive Mandate - Tucked away in a serene, leafy suburb, this exquisite four-bedroom face-brick residence offers a splendid retreat for any discerning family. The approach to the home sets a grand tone, with a majestic, solid wooden swivel door that swings open beneath soaring ceilings crowned with a crystal-clear skylight. As you step inside, an immediate warmth envelops you, the kind that speaks of refined tastes and a tranquil atmosphere. The entryway spills onto polished porcelain tiles that guide you through an effortlessly elegant layout. Sunlight streams into the spacious dining room, its large windows painting light across the floor and inviting residents to linger over meals shared in golden warmth. Adjacent, the TV lounge offers a sweeping view of the verdant garden through expansive windows, establishing a serene backdrop for relaxation and entertainment. At the heart of this home lies a gourmet kitchen, a true chef''s delight, boasting sleek granite and Caesarstone countertops. Modern and meticulously organized, it features a five-burner gas stove, an integrated microwave shelf, and abundant workspace. A separate scullery with double sinks and provisions for three under-counter appliances ensures functionality, while a spacious pantry promotes a clutter-free culinary environment.
A passageway leads to three generously proportioned bedrooms, each styled with tasteful elegance. The master suite is a sanctuary of its own, with plush earth-toned tiling and large bay windows that frame the garden''s lush tableau. A door opens directly to the outdoors, merging indoor comfort with the beauty of nature. The ensuite bathroom is a lavish affair, featuring a deep, oval bathtub, a large shower, and a double vanity set against high-end finishes. The additional bedrooms bask in natural light, with ample storage and thoughtful touches like blinds to temper the sun''s rays. Close by, a well-appointed bathroom serves these rooms with a stylish shower, basin, and toilet, while a nearby linen cupboard offers additional storage solutions. Further exploration reveals a formal lounge, an epitome of sophistication with its high ceilings and gas fireplace, creating a cozy ambiance on chilly evenings. Ascend the staircase to discover an opulent guest suite or potential master bedroom that opens onto a spacious balcony. Here, one can enjoy breathtaking views of the Sandton CBD skyline. The suite includes an enviable walk-in closet and an ensuite bathroom that exudes chic luxury with its vast double shower and elegant jet bath. The formal lounge extends to a sun-drenched patio, perfect for entertaining with its stackable doors and scenic views of the garden and sparkling pool. Beyond, a separate entertainment room awaits, complete with a gas barbecue and ample seating, ideal for hosting memorable gatherings. Completing this home''s impressive array of features are modern conveniences like air conditioning, comprehensive security systems including electric fencing and an alarm, as well as two double garages, extra parking, and staff accommodation. Every detail underscores a commitment to comfort, style, and sublime living. This isn''t just a house it''s a vibrant, loving home, a sanctuary crafted with attention to detail and an atmosphere of enduring elegance. It stands ready to become your forever home, a place where stories will unfold, and memories will be cherished. This is your invitation to embrace a life of sophistication and tranquility.
