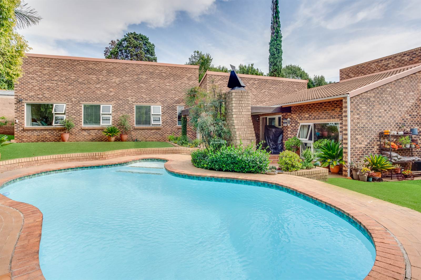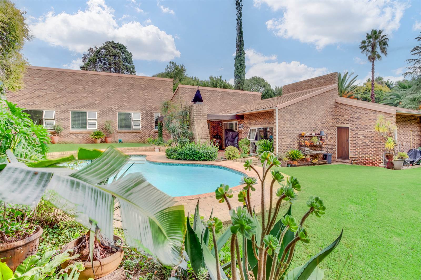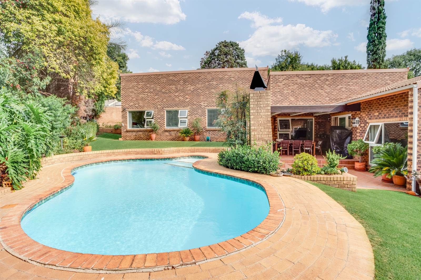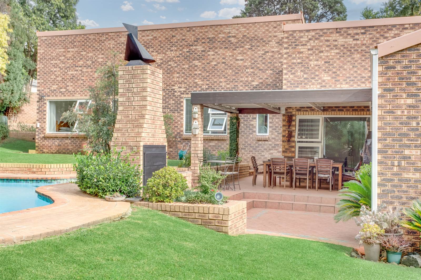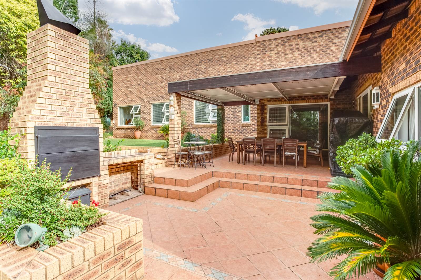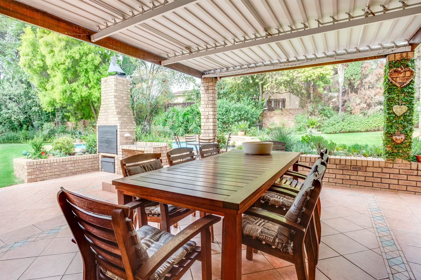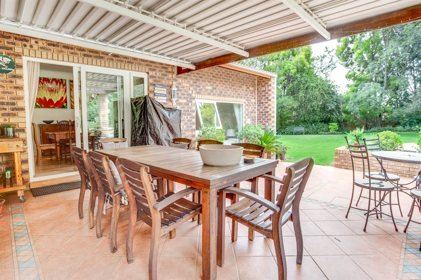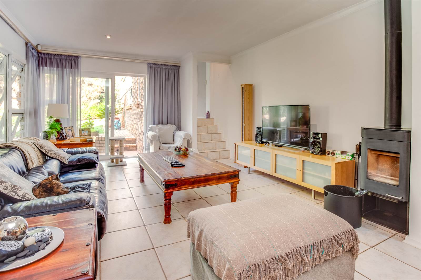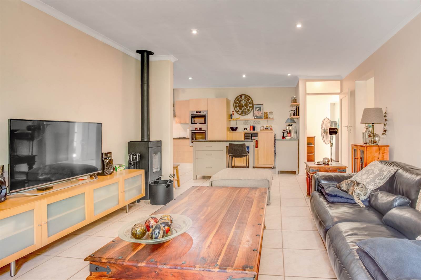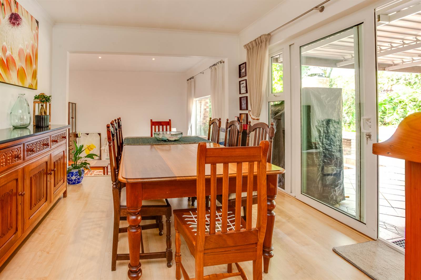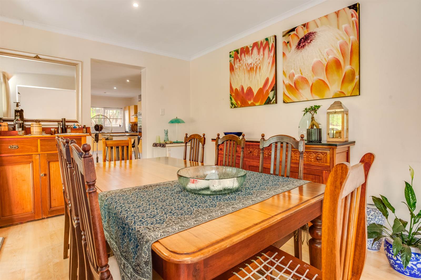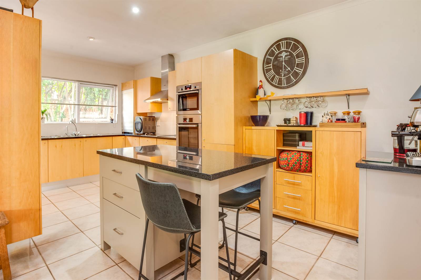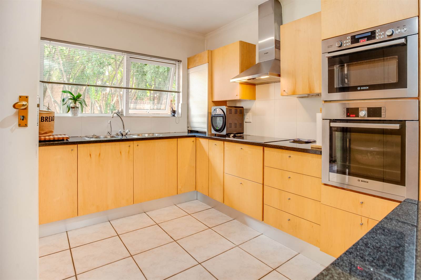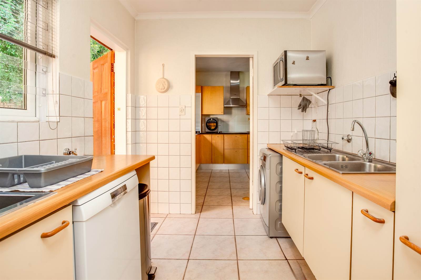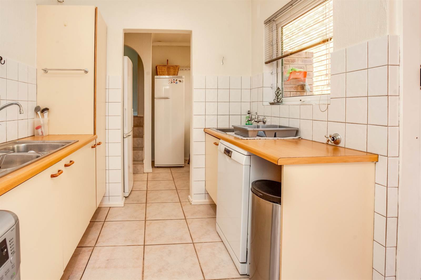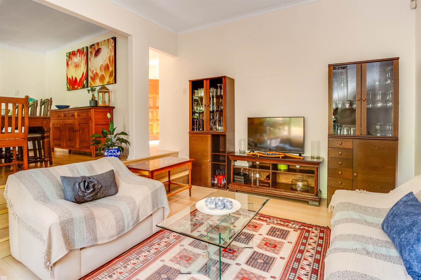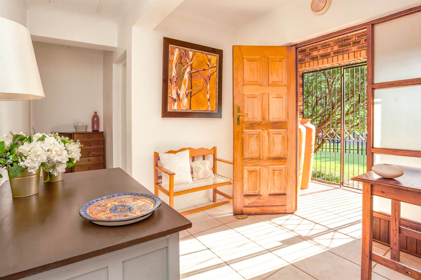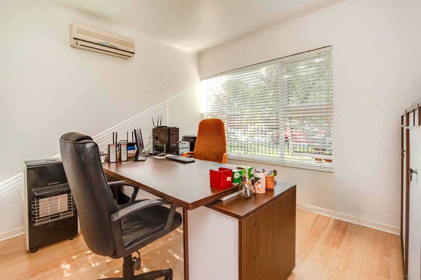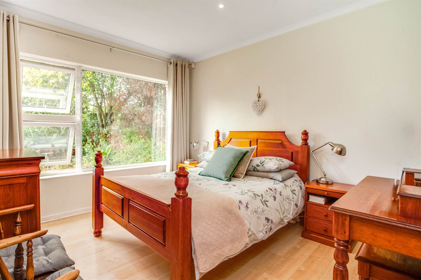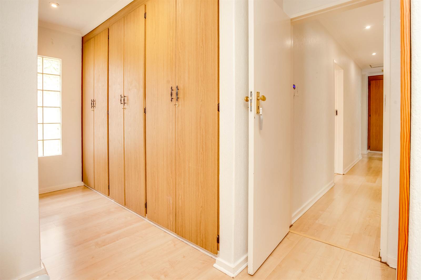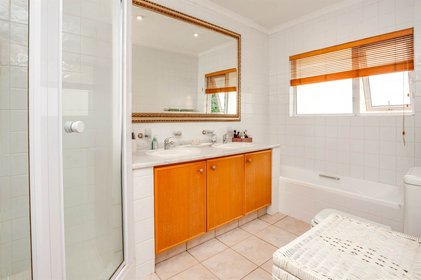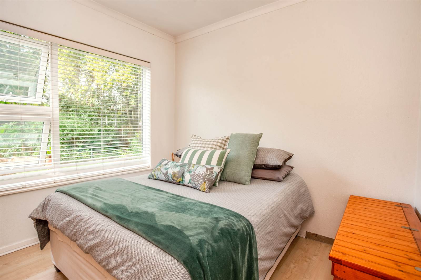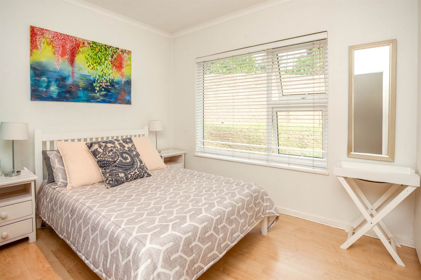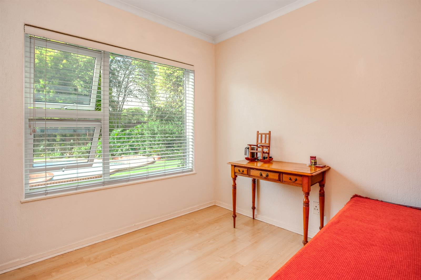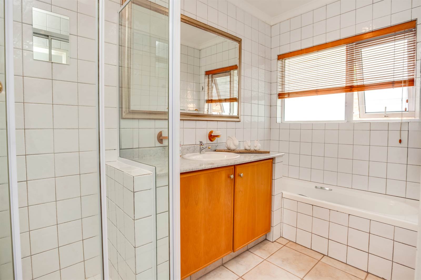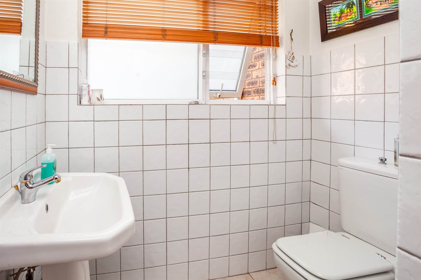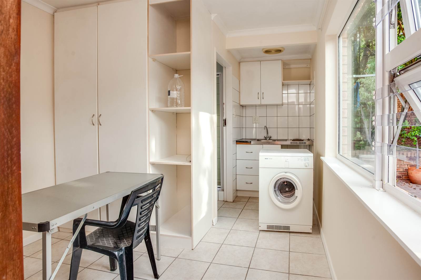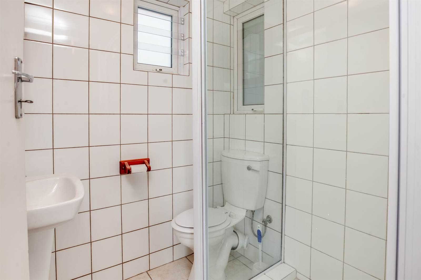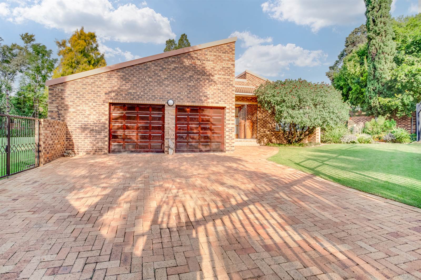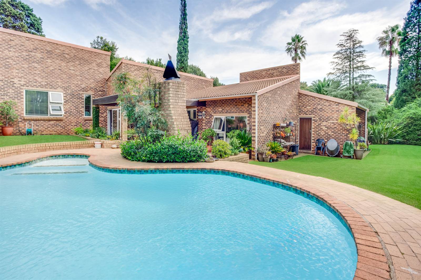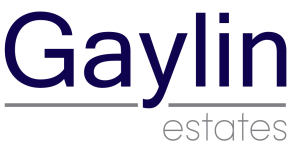IMMACULATE ENTERTAINER''S DREAM HOME IN THE HEART OF ROBIN HILLS. A PRICELESS AURA OF PEACE AND TRANQUILITY ABIDES. THIS CONTEMPORARY HOME HAS ALL THE MOD CONS AN INVESTOR WOULD DESIRE IN A RESIDENCE OF SUCH MAGNIFICENCE. EXQUISITE, ELEGANT AND SPACIOUS FAMILY HOME WITH WORK FROM HOME OPTION. THIS INVITING HOME WILL IMPRESS THE BUYER LOOKING FOR ABUNDANT SPACE AND CONVENIENT ACCESS TO THE SUBURBS EXCELLENT SCHOOLS
ACCOMMODATION: The Residence
Immaculate home and lush shrub and tree filled garden are much loved and extremely well-cared for.
Inside Features - The Living Areas:
* Security gate at front entrance
* Direct access into the house through the garage for added safety
* Automated double garage features built in cupboards, work counter and a secondary door that leads out into the garden
* Formal lounge features laminated floors, east facing window overlooking the braai area in addition to the heightened ceilings giving the room a wonderfully spacious feel
* Dining room area features the same laminated floors and gives access to the outside patio area
* Outside patio area features an adjustable louvre roof and is ideal for entertaining with a view of the garden, braai area and pool
* Office area features laminated floors, west facing window with blinds and a built in air-conditioner and is directly accessible from the front door
* TV lounge area features tiled floors, a wood burning fire place, a north facing window featuring transparent burglar bars, with the accompanying east facing sliding door leading out into the garden area
* Kitchen area features the same tiled floors, plenty of cupboard space, an integrated Smegfridge and freezer, eye-level induction oven/microwave, plus built in oven, granite counter tops, gas hob with the accompanying extractor fan, one deep and one shallow prep bowl as well as a large window featuring transparent burglar bars
* Scullery area features tiled floors, space for two plumbed appliances, designated space for a microwave, plenty of built in cupboard space, double sink as well as a large single sink with a door to access to the courtyard area
* Second scullery area with space for additional fridges or ironing. Large window for plenty of natural light
Bedroom wing:
* Bedroom wing is accessible from both the second scullery as well as the TV lounge and features two sturdy doors for added security purposes
* Two built in linen cupboards
* Family bathroom is split between a room comprised of a basin, a WC and privacy glass windows and a second room featuring floor to ceiling tiles, a spacious shower, a single basin with a marble counter top and ample cupboard space, a bath and a large privacy glass window with transparent burglar bars and blinds
* First bedroom features laminated floors, a spacious north facing window with blinds as well as a built in work area and accompanying built in cupboards
* Second bedroom features laminated floors, built in cupboard space with a designated dressing table and a large window with blinds
* Third bedroom features laminated floors, a spacious north facing window with blinds, a built in work area as well as accompanying built-in cupboards
* Master bedroom features laminated flooring, a crystalline north facing double paned window with transparent burglar bars as well as a walk-in cupboard with plenty of space
* Main-en-suite bathroom features floor to ceiling tiles, a spacious shower, double basin with a marble counter top and ample cupboard space, WC and a bath as well as privacy glass windows
Outbuildings:
* Staff accommodation/cottage features a bedroom area with built-in cupboard space, a kitchenette with a sink and stove and a tiled bathroom which consists of a basin, WC and a shower.
Special Features:
* Security focused with palisade fence and electric fence in the front
* Plenty of parking space
* Pool
* Double garage
* Built in Braai area
* Beams
* Transparent burglar guards on main opening windows
* All windows and sliding doors are uPVC framed with double glazing ensuring insulation, sound proofing and security with zero maintenance
* Gas Geyser
* Two washing lines
The Suburb of Robin Hills:
This unique home is ideally situated near many schools, business hubs and main shopping centers. Homes in the suburb are pretty, with gardens filled with birds because of the high density of trees. Robin Hills is situated within the sought-after inner circle affording easy access to all major highways, shopping malls, good private and government schools, churches, medical and sporting facilities and other conveniently located amenities.
Schools:
* The Kings School Robin Hills Private Pre-Primary, Primary and High School
* Holy Cross De La Salle Private Primary and High School
* Northcliff Primary and High School
* Robin Hills Primary School
* Laerskool Fontainebleau
* Risidale Primary School
* Hoerskool Randburg
* Hoerskool Linden
* Laerskool Unika
* Seren House
Police Stations:
* Randburg SAPS
* Linden SAPS
Medical Facilities:
* Johannesburg Surgical Hospital
* Randburg Medicross Centre
* Johannesburg Eye Hospital
* Randburg Day Clinic
* Sandton Mediclinic
* Olivedale hospital
* NHC Blackheath
