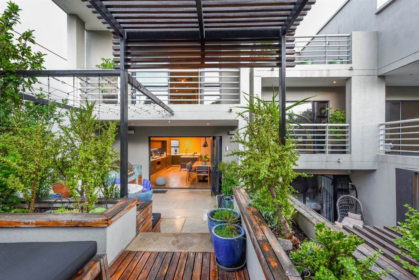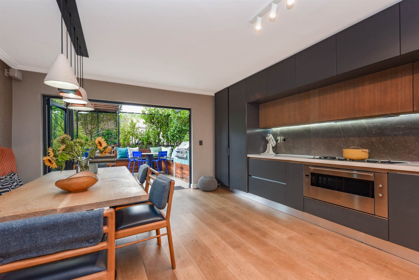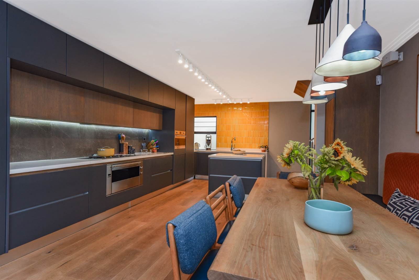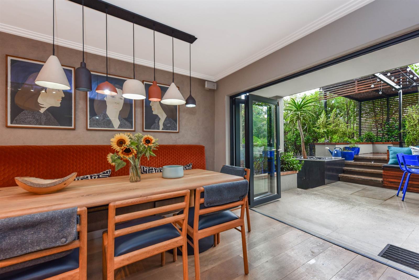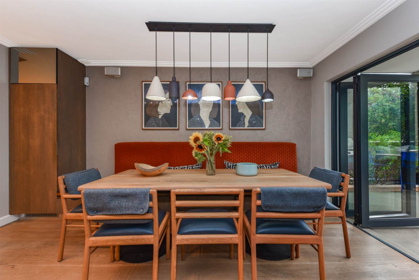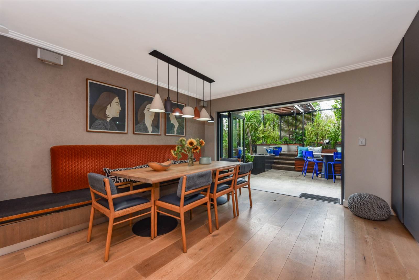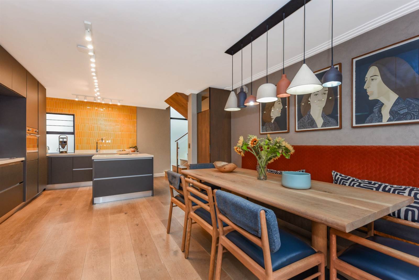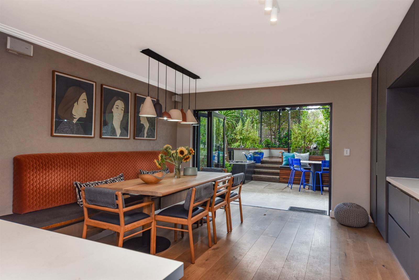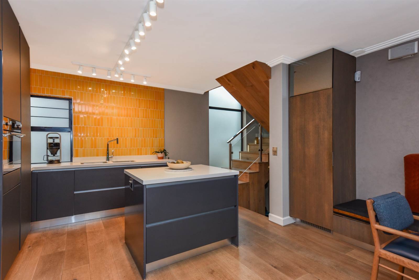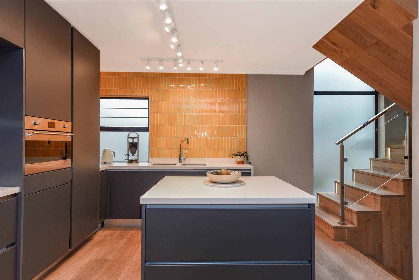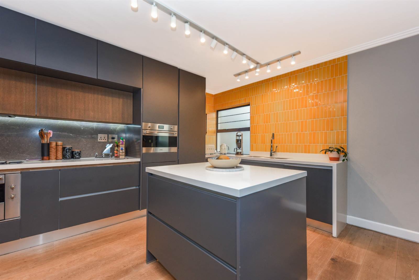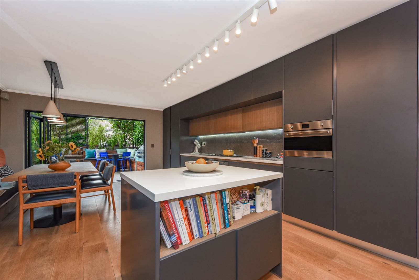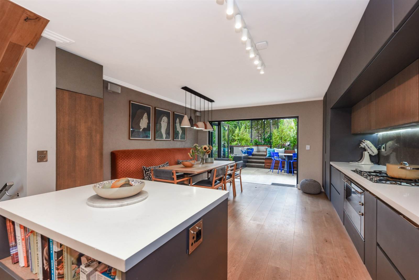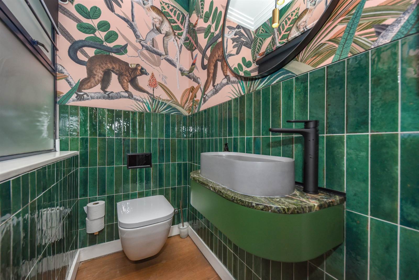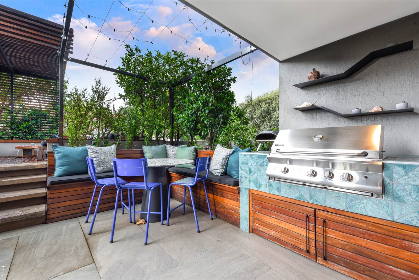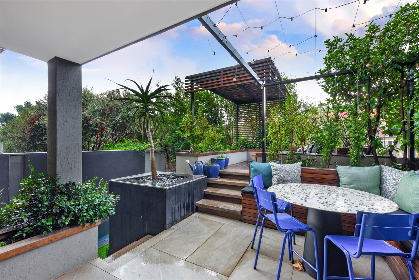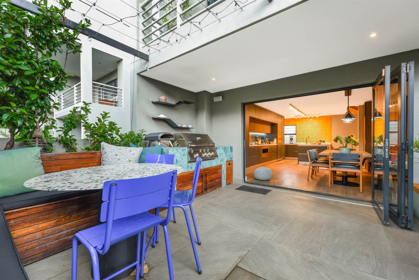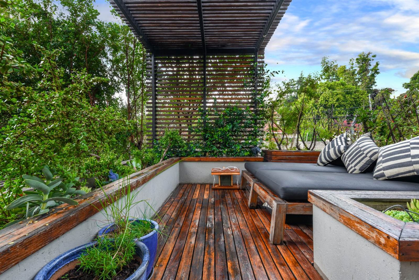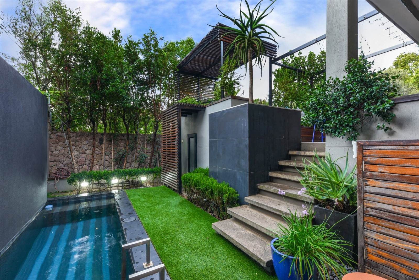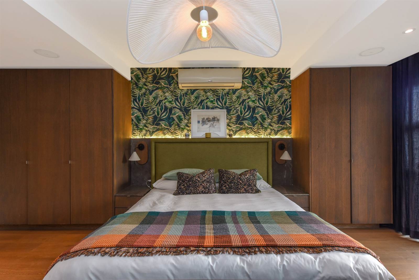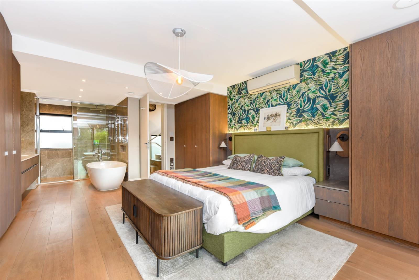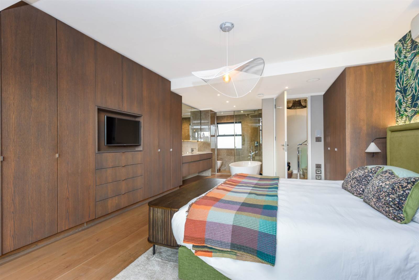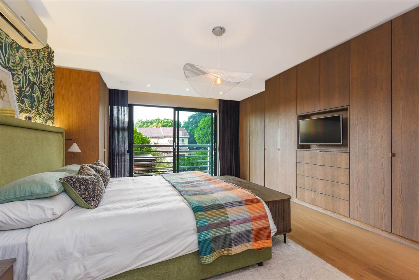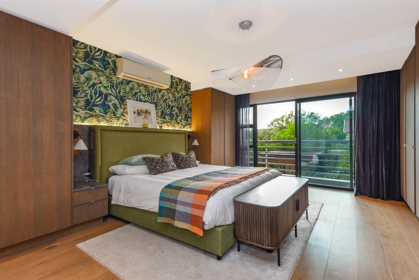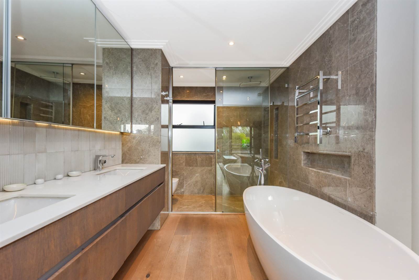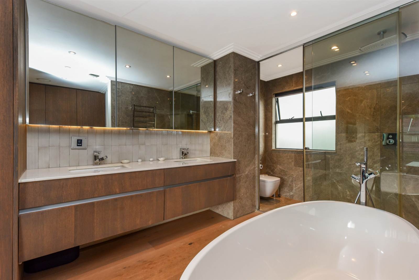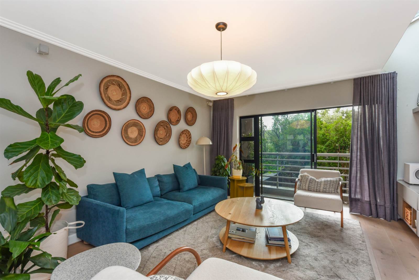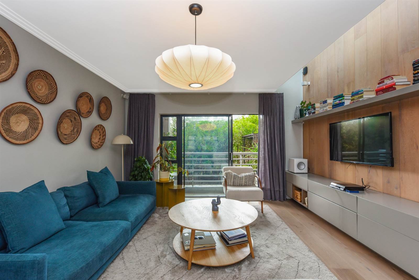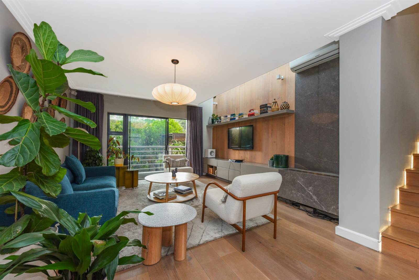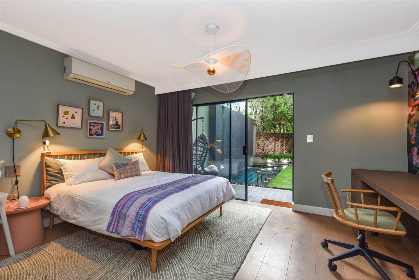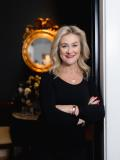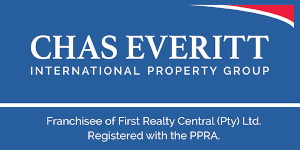AN ABSOLUTELY UNIQUE, ULTRA MODERN LUXURY TOWNHOUSE - THE ULTIMATE EPITOME OF STYLE
Situated in the exclusive suburb of Dunkeld West, just minutes from Rosebank, Sandton, and less than 500m from Hyde Park Corner, this secure luxury townhouse is defined by world-class luxury living and style.
Recently renovated by Acre Studio - no detail has been overlooked in the design of this beautifully appointed 5 tiered, 2,5 bedroom top billing townhouse, with imported high end finishes throughout. Layered in solid French Oak, Emperador Marble, Spazio lighting, floating Syam fireplaces, motorized layered curtains, double glazed aluminium UV protection tinted windows and doors, to customized bespoke cabinetry and fittings with so much more... The level of detail is both distinguished and exceptional!
Enter into the ground floor where a private guest suite is located with private access to garden and pool with a soothing water feature. One tier up, the substantial kitchen and dining with integrated top of the range appliances for seamless aesthetic appeal, namely full fridge and full freezer, dish washer, microwave oven and a 5 plate gas stove. Sliders onto a modern entertainment area with built in gas braai with lovely private seating area with all the soft furnishes to remain. Stairs up from entertainment area to an intimate lounger area with loungers to remain, and stairs down to the heated pool area.
Another tier up, modern abundant lounge with skylight feature, build in indoor gas fire place creating a magical ambience.
The next tier offers the main en-suite where luxury was at the forefront the design including, open plan en-suite with modern stone bath, heated towel rack and temperature adjustable shower. King size bed built in with a matching footstool. Built in customized cabinetry with ample closet space and a receded built in TV.
The last tier offers a study with nice cupboard space, and sliders leading onto an outside area, which can be used as a sun deck.
Air conditioning, underfloor heating, a top tier fire and security alarm system with high definition cameras and an integrated sound system included in every aspect of the townhouse. Back-up full system inverter. Outside laundry room where pool and heat pump is located.
Intimate low maintenance established garden with drip feed sprinkler system. Fibre in complex. 24 hr security. 3 covered parking spaces.
This lock up and go home offers absolute comfort and privacy, where no detail has been overlooked perfect for a senior executive wanting a low maintenance Johannesburg apartment or a couple looking for a private luxurious exclusive townhouse set at international standards.
This same home was sold 6 years ago, for over R 1m more than what we are currently asking.
A viewing by all accounts is an absolute must!
