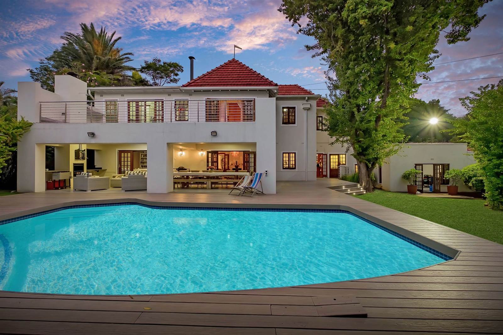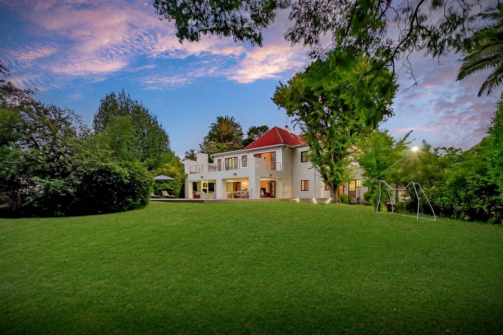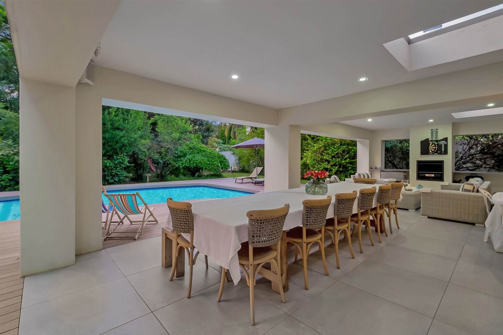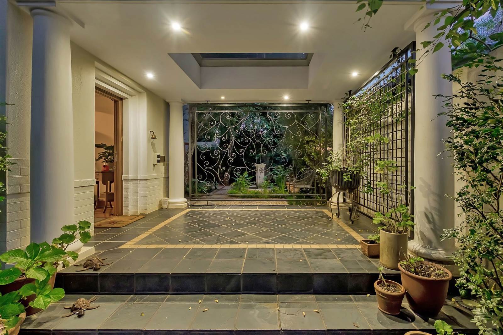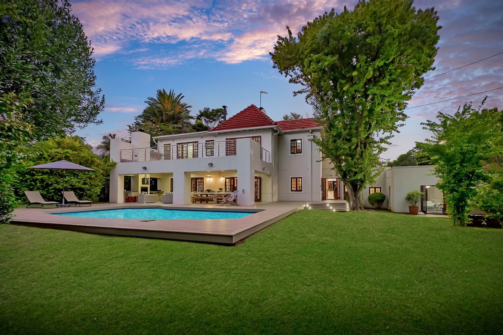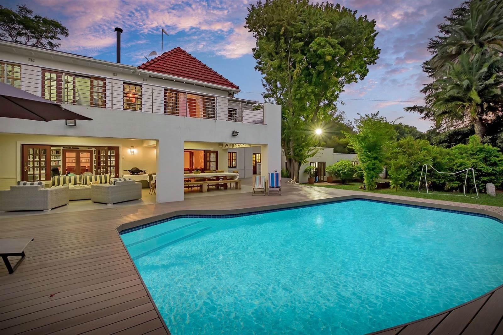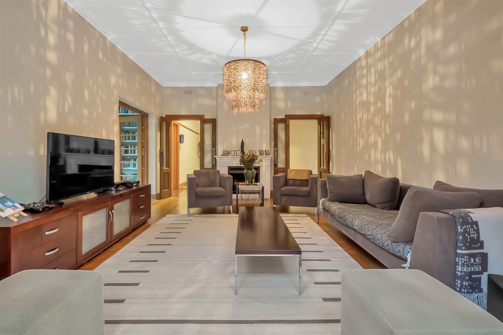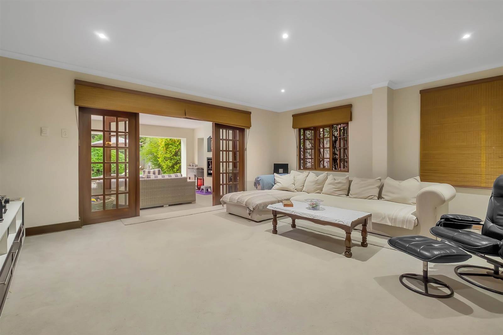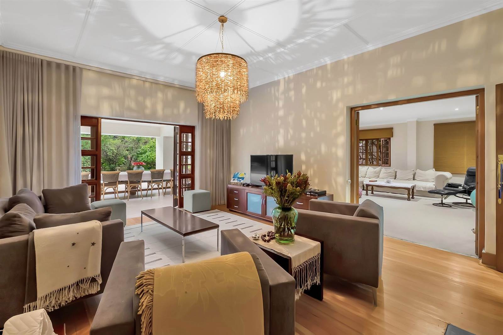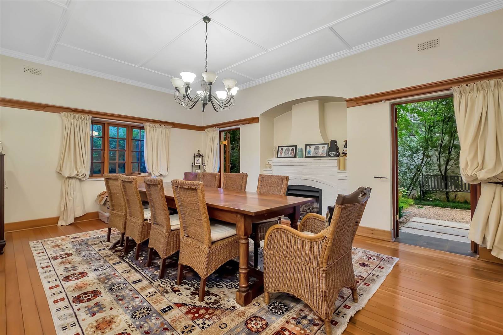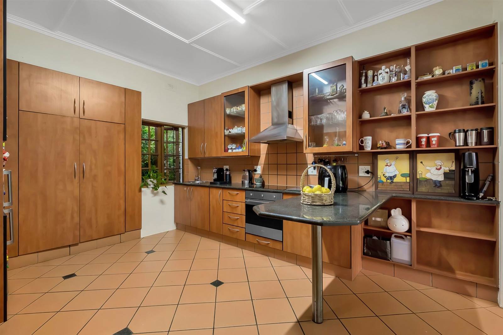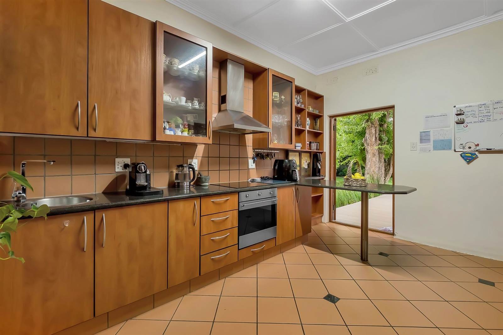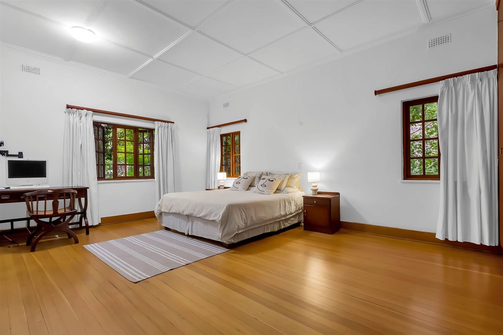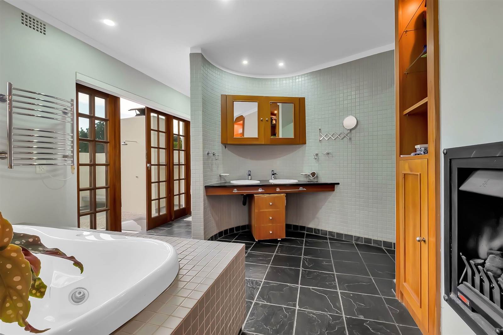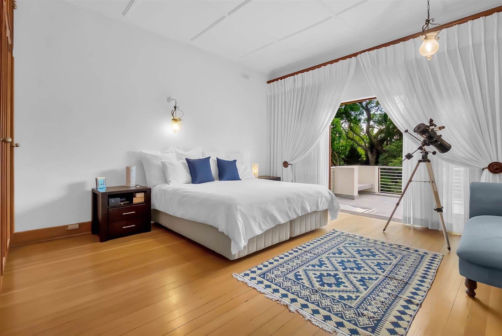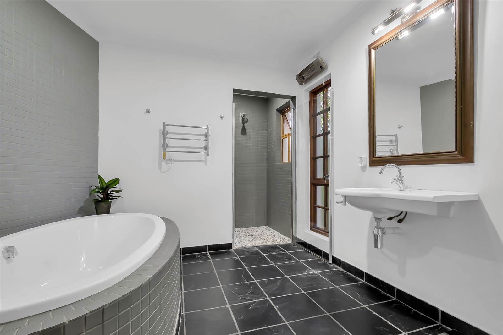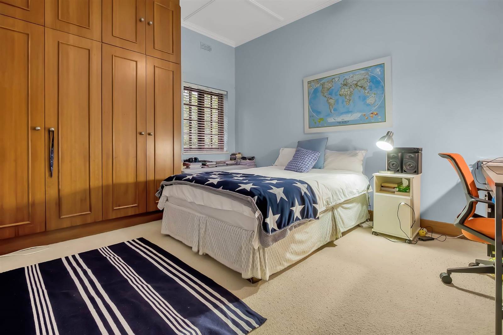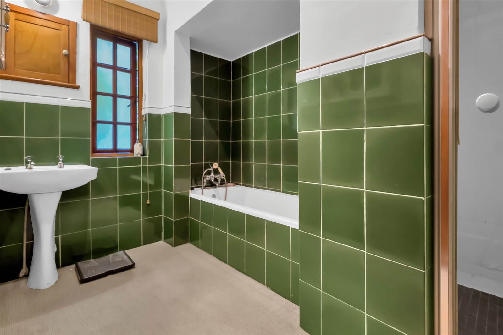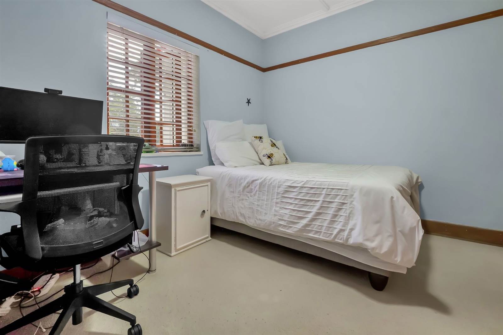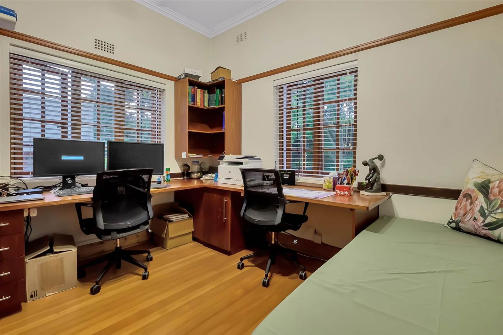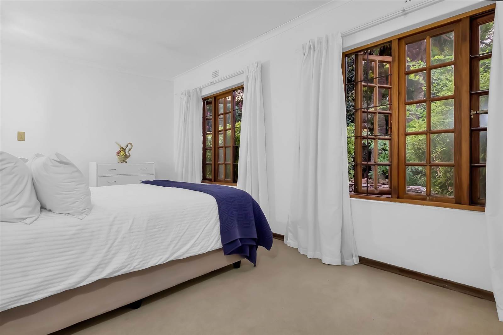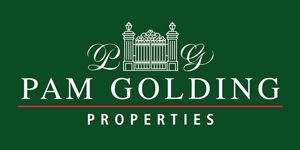4 Bed House in Houghton Estate
R 6 250 000
FAMILY HOME ON SOUGHT AFTER 6TH AVE PLUS LARGE COTTAGE . This stunning family home with its large reception rooms is great for hosting family and friends.
Enjoy braai days and alfresco dinners at the big undercover terrace by the pool. Perfect for entertaining.
Formal lounge and family room with wood fireplace flow to terrace. The dining room is large, boasts a gas fireplace and opens to pretty courtyard with fountain. Study with generous fitted cabinets.
The gourmet kitchen with extra-large pantry offers free flow to the decked patio area and garden.
Guest cloakroom
UPSTAIRS
4 Spacious bedrooms, 2 en-suite, all offering a comfortable retreat.
The tranquil main bedroom is spacious and has a gas fireplace in the bathroom, and access to the balcony.
2nd bedroom en-suite with balcony and gorgeous views to the treed garden.
2 further bedrooms plus a family bathroom.
COTTAGE / LARGE WORK FROM HOME OFFICE
North facing bedroom with open plan sitting area. Kitchen. Shower room. All flow to the north beautiful garden.
STAFF ACCOMMODATION.
FEATURES
3 garages plus off-street parking.
Solar heated, salt chlorinated pool.
Tesla Inverters provide back-up for 8 hours (excluding geysers, stove, and pool).
Separate laundry.
Gas fireplaces in dining room and master bathroom.
Wood fireplace in lounge and family room.
Tiled patio.
Oregon wood flooring.
Conveniently situated in close proximity to multiple schools, plentiful shopping, medical facilities, restaurants, Rosebank, Killarney, Sandton, and easy highway access.
