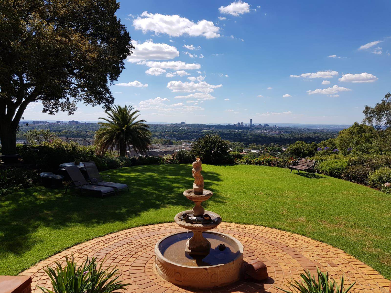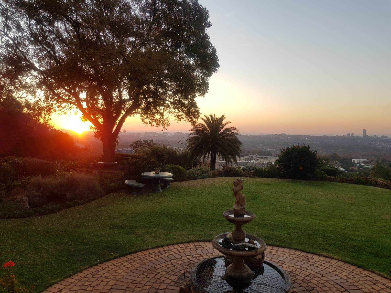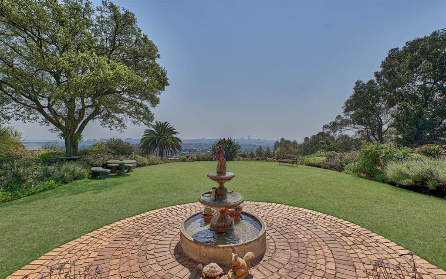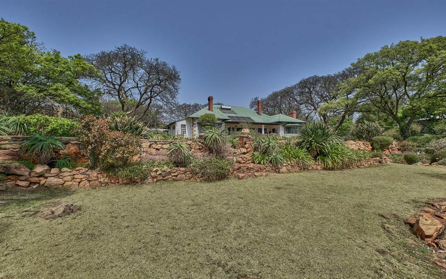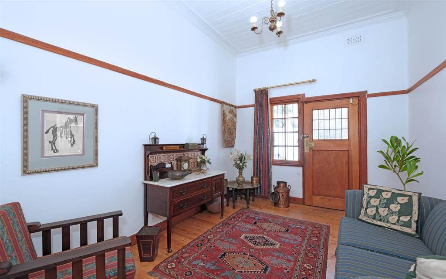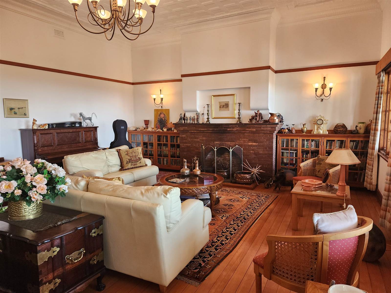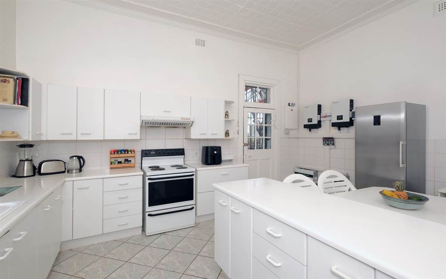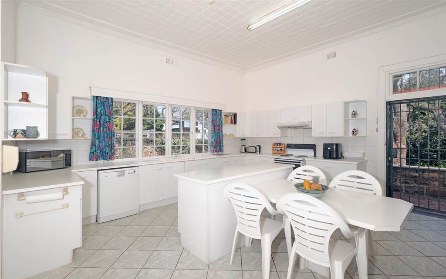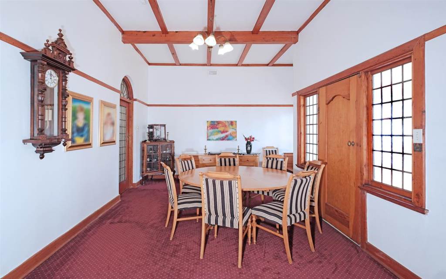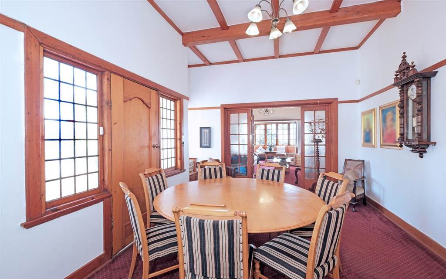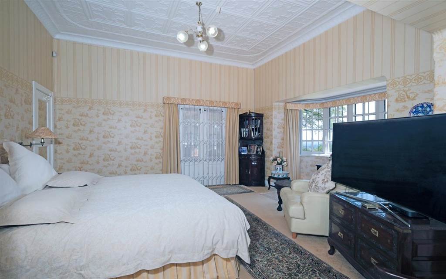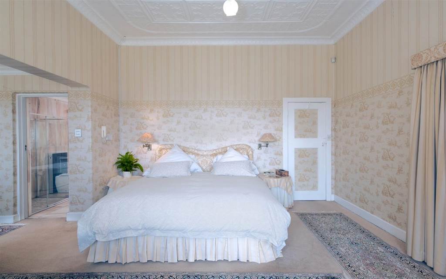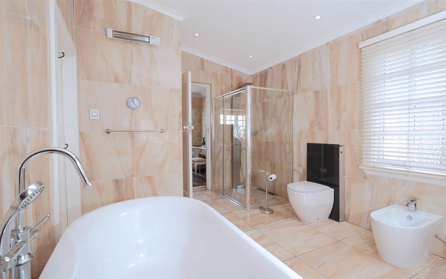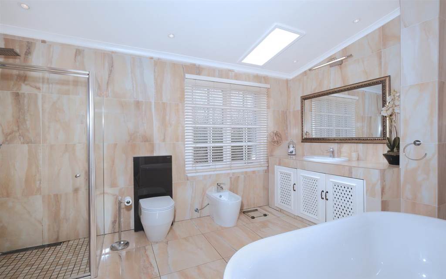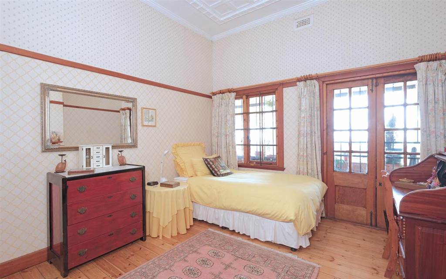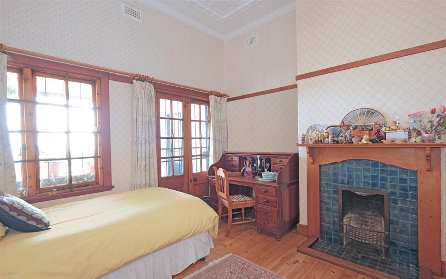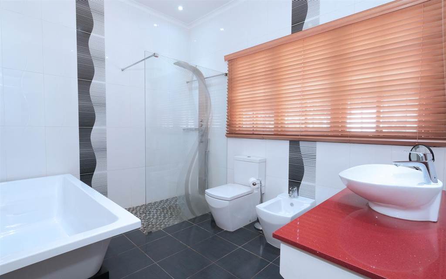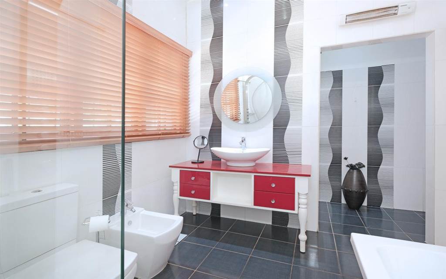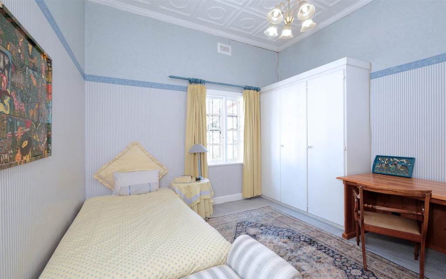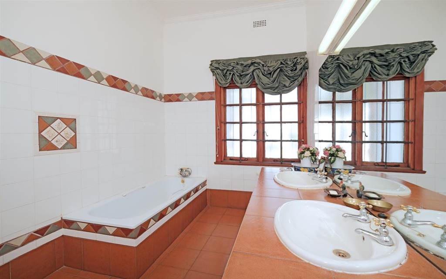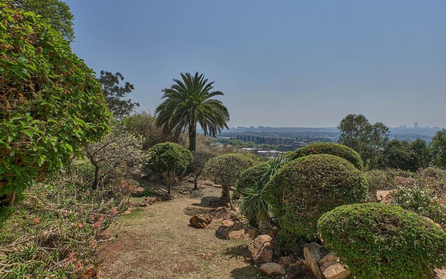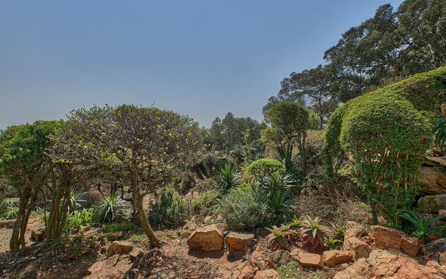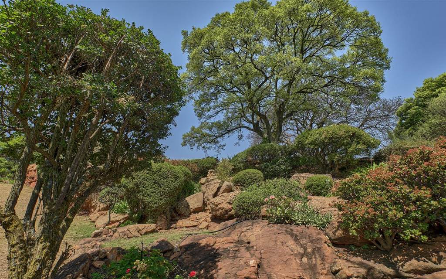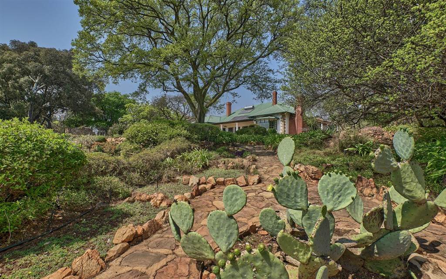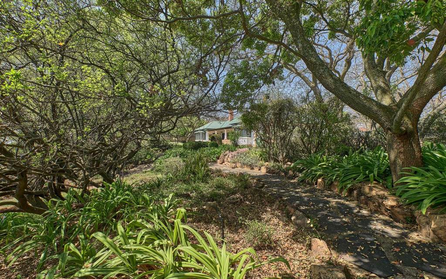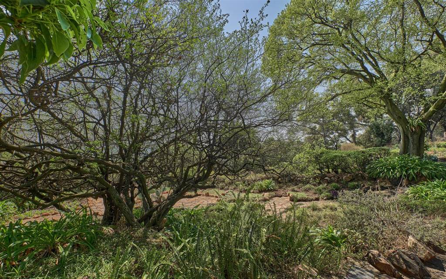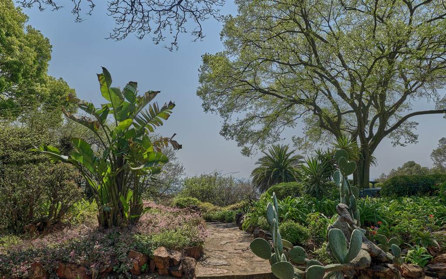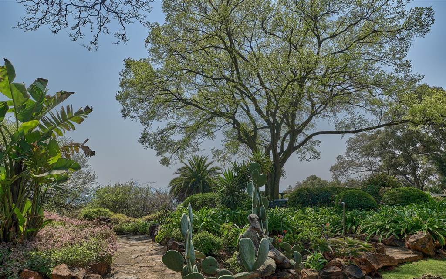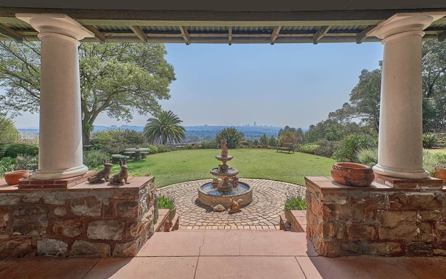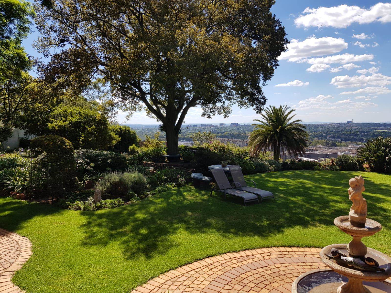MAJESTIC 180 DEGREE VIEWS AND A HOME WITH HISTORY!
Rich in tradition, this single storey character home offers unhindered 180 degree panoramic views of Johannesburg stretching as far as the eye can see right until the Magaliesburg Mountain Range. The view is unique in that there is a large flat entertainment area of garden with a fountain looking over the view, whereas many other Johannesburg view sites drop steeply down with little usable garden in front.
Boasting pressed ceilings, wooden bay windows, cozy fireplaces and Oregon pine floors throughout, the accent is on charm and grace.
Its beautiful garden, set on 3807 square meters, bustling with aloes, ancient indigenous trees including a white stinkwood feature tree, rockeries with prickly pear groves, fruit trees and established stone pathways to get lost in the tranquility of nature at its best, coupled with the breathtaking views, make this home a peaceful sanctuary, a respite from the hustle and bustle of city life, whilst still being situated close to top private schools such as St John''s, Roedean, Sacred Heart and King Edwards.
Accommodation:
Entrance Hall
Expansive Lounge with fireplace
Dining room with built-in wooden benches and wooden beamed ceilings
Large Family room with Oregon fireplace encircled by wooden side seats and large wooden Bay Windows with matching curved wooden seat beneath
Eat-in light and bright kitchen with centre working aisle and dining table attached seating 5.
4 bedrooms and 5th bedroom / Study as follows
Large light filled main bedroom with marble tiled bathroom en-suite with state-of-the-art tap etc fittings, freestanding bath, shower with shower column, basin, bidet, skylight and walk in dressing room with built in cupboards
2nd bedroom with modern bathroom en-suite with Spanish tiles and state- of- the -art tap etc fittings, freestanding bath, shower with shower column, Caesarstone basin cabinet, bidet and walk in dressing room with built in cupboards
3rd bedroom with beautiful wooden fireplace, double doors to the outside and built in cupboards
4th bedroom with built in cupboards and skylights
5th bedroom with built in cupboards and pressed ceilings / Study.
Third bathroom with bath and shower and double basins
Huge walk in Linen Cupboard.
Special Features:
2 Large solar geysers servicing all bathrooms and the kitchen including all external quarters
Double inverters and Double Batteries linked to solar panels for extensive hours of power during Loadshedding
Borehole
JOJO Tank and water pump system for irrigation
Irrigation System
Extensive Alarm and several other security features including a Guard House
Outside laundry room with washing machine connections, taps and laundry washbasin
Two additional external staff quarters with satellite dish, bathroom including bath, shower, basin and a separate toilet
Extensive vegetable garden
Double garages, 4 covered carports and extra space for more parking.
Subdivision approval granted.
