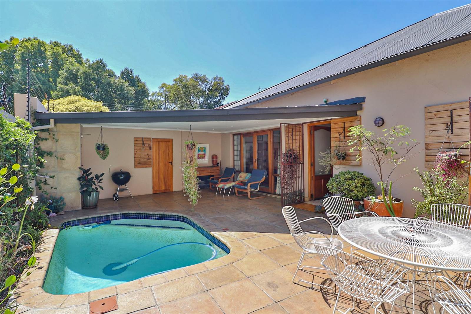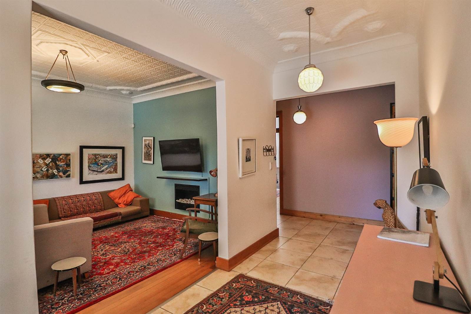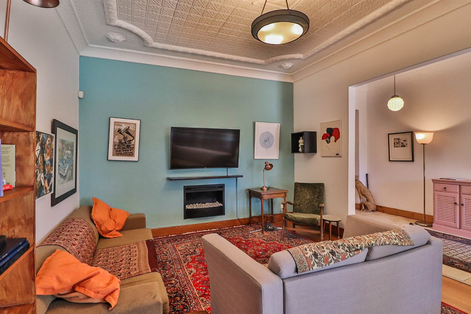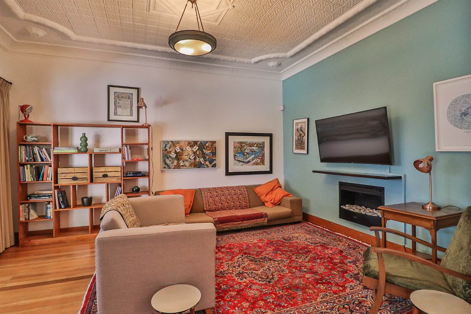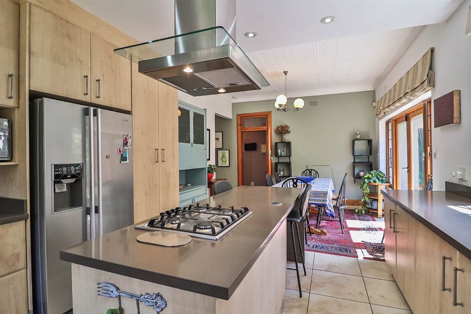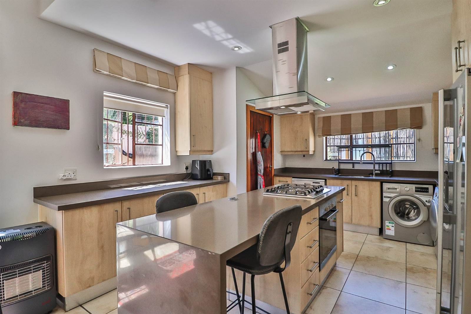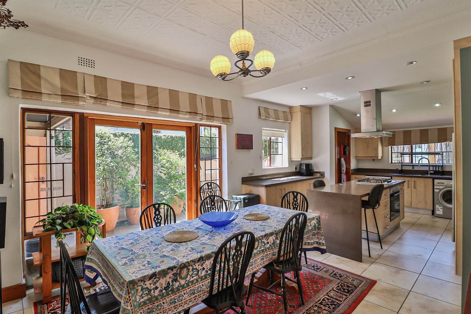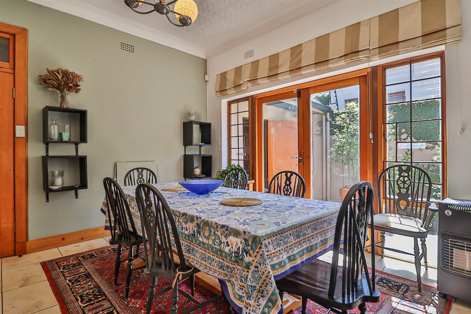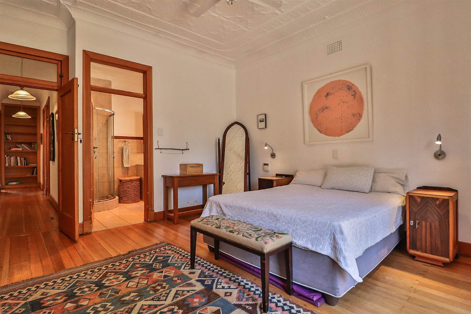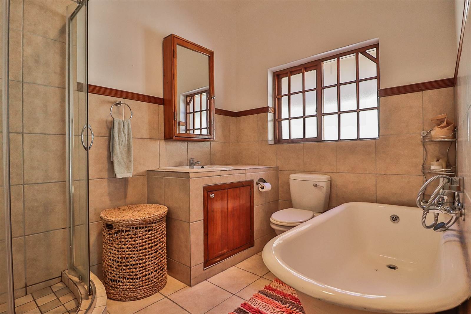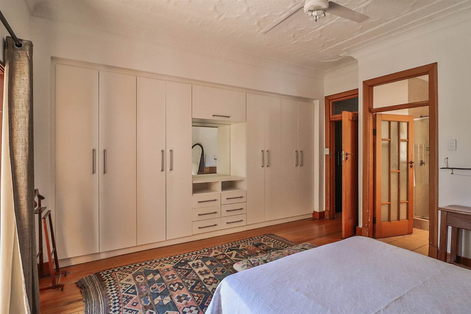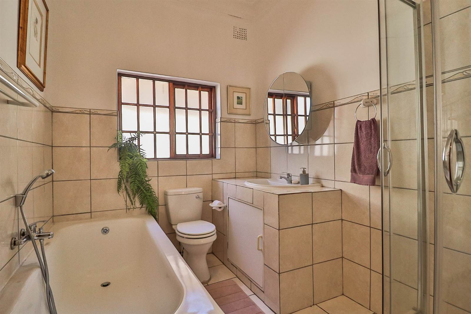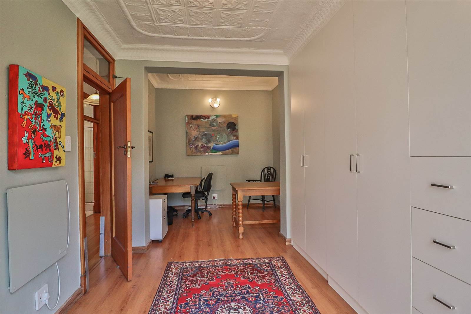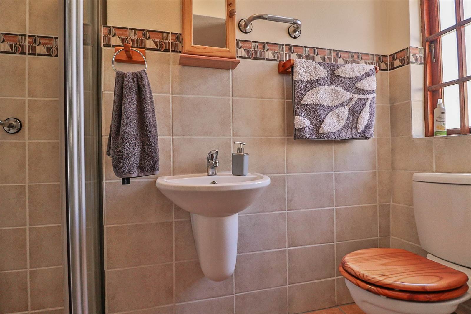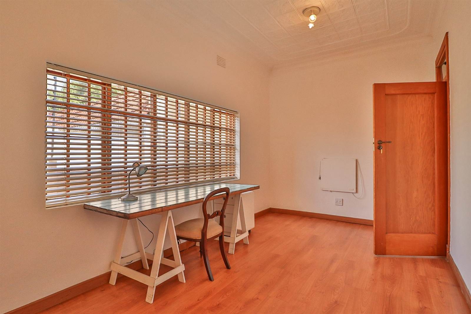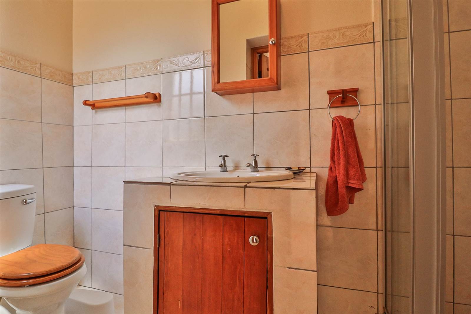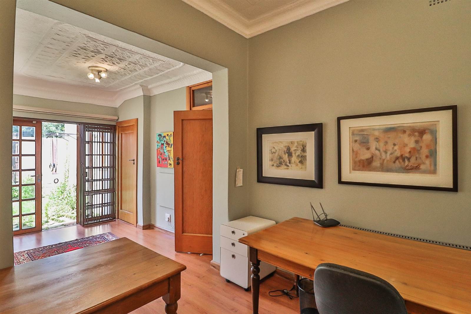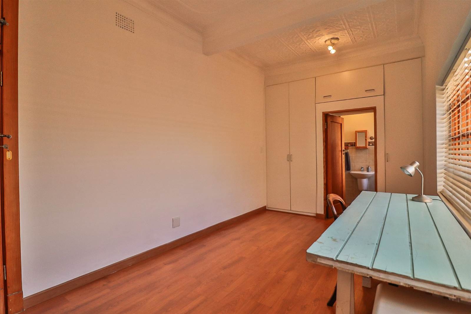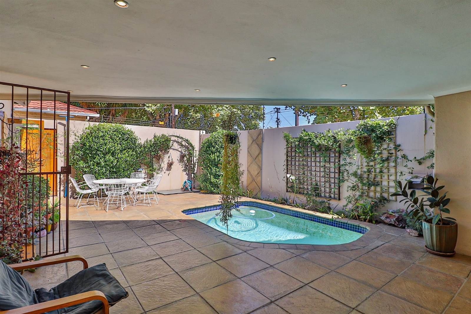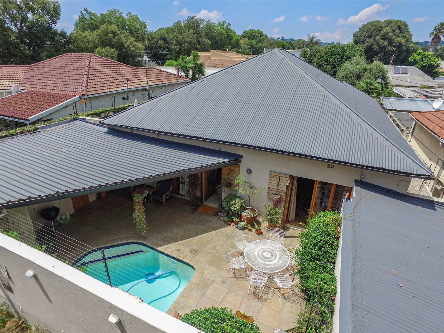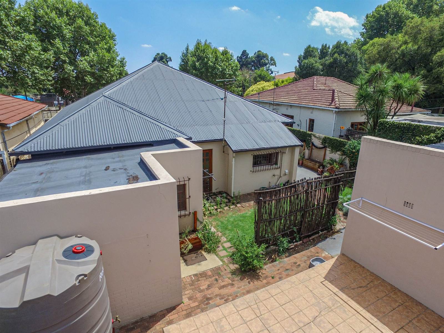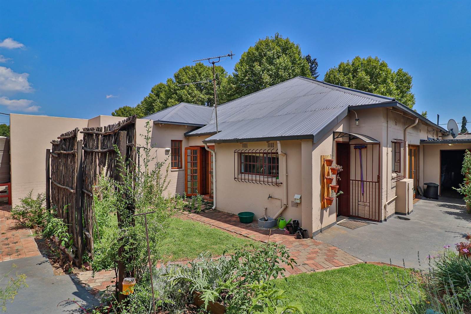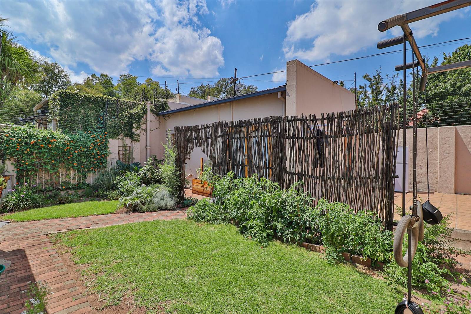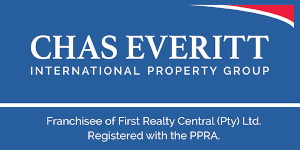3.5 Bed House in Norwood
R 2 050 000
This family orientated home is in immaculate condition with tasteful finishes throughout.
Enjoy the serene and welcoming entrance to the covered patio and pool area, perfect for relaxing or family days. Upon entering the home with Oregon pine and tiled flooring, you are greeted with the formal lounge on your left with gas fireplace. Walking through the entrance hall past an area well suited for a bar is the open plan gourmet kitchen with center island with gas hob and extractor, space for 3 appliances plus double door fridge and adjoined dining area.
The well manicured budding garden leads from the kitchen, offering an earthy delight and just waiting for you to embrace and make memories.
An income producing self-contained cottage with private entrance completes the garden
The hallway leads to a full bathroom for guests and to the bedrooms all with en-suite bathrooms. The master bedroom is a great size with tons of cupboard space, a full en-suite bathroom and its own entrance leading to the patio and pool area. The 2nd and 3rd bedrooms easily accommodate queen size beds, both have en-suites with showers with one of them having its own entrance leading to the garden.
Other features include:
- An additional room with private outside entrance can be used as a study or possibly as a domestic quarters with its own bathroom with shower (no built in cupboards)
- Store room inside the garage
- A water tank
- 2 x garages
