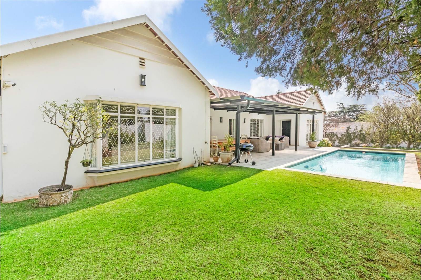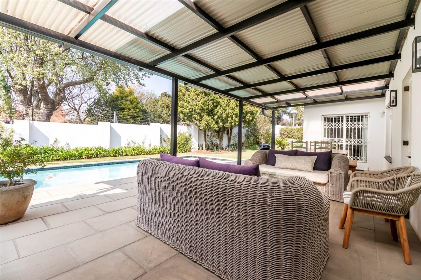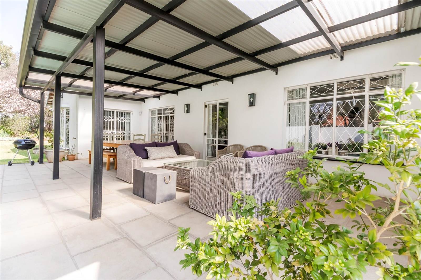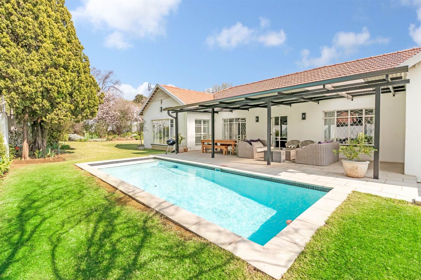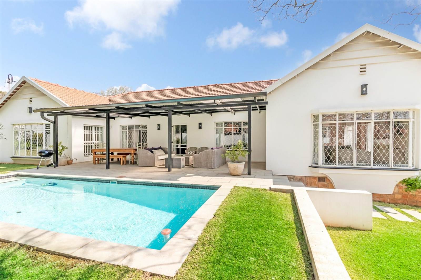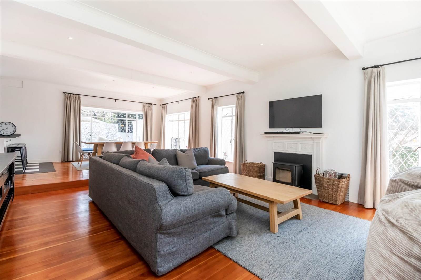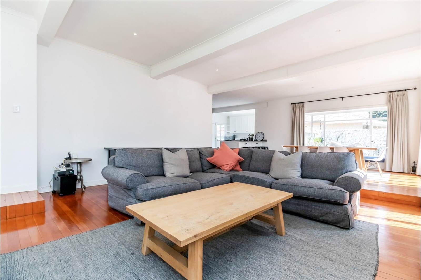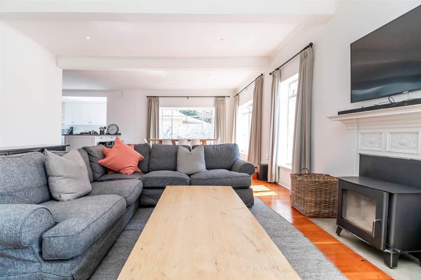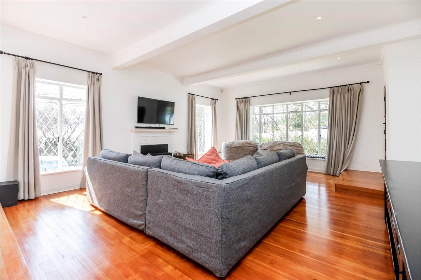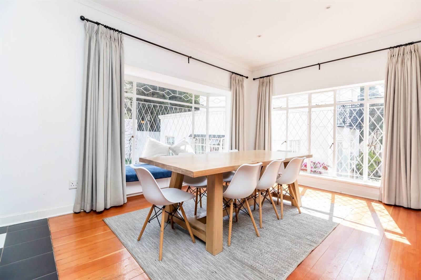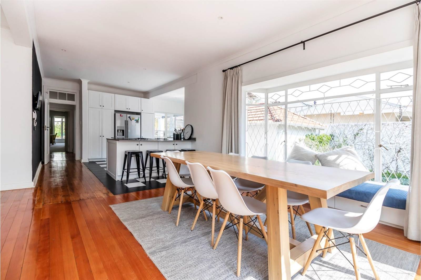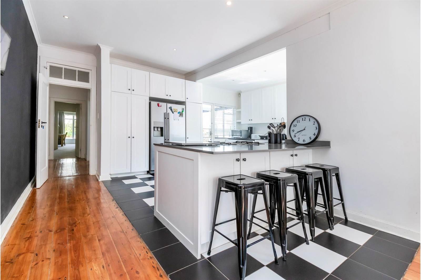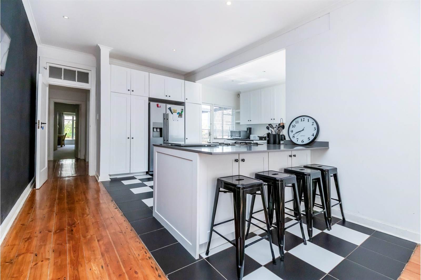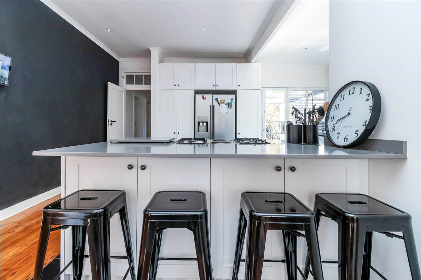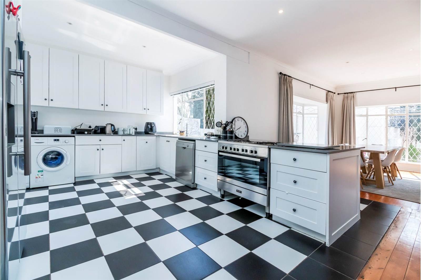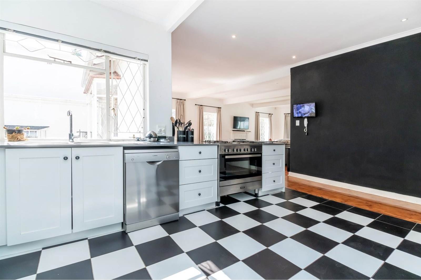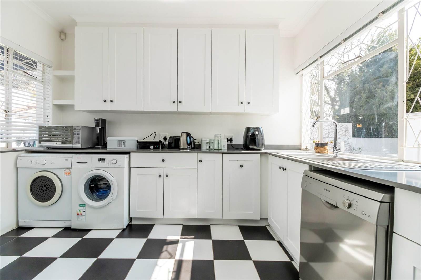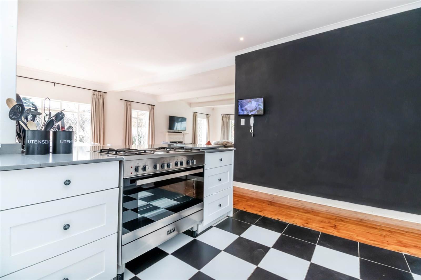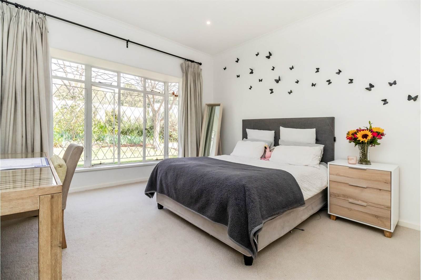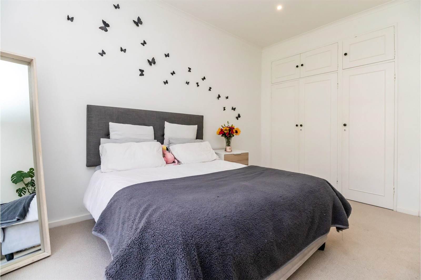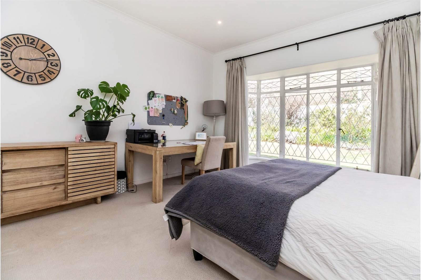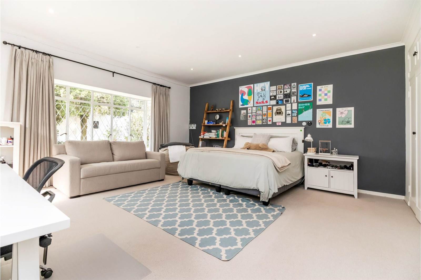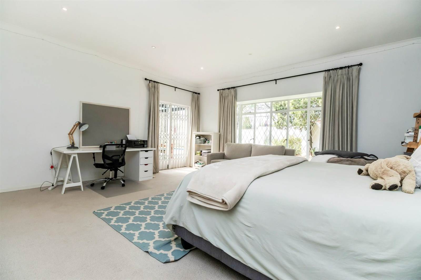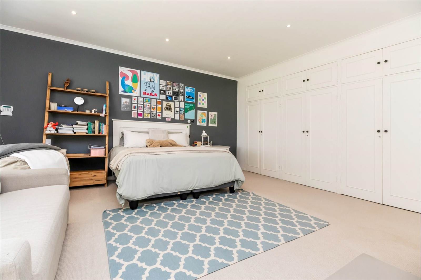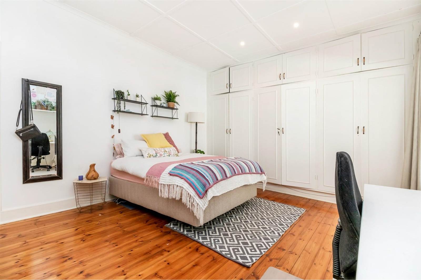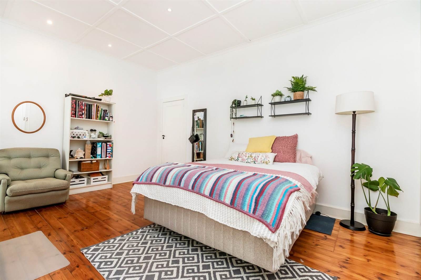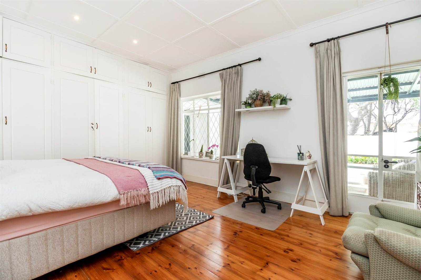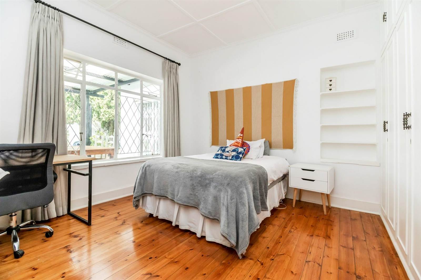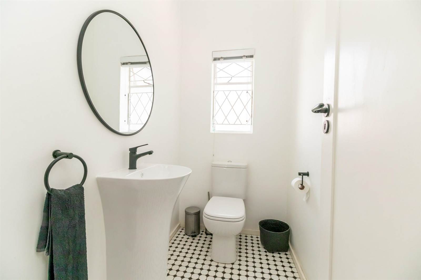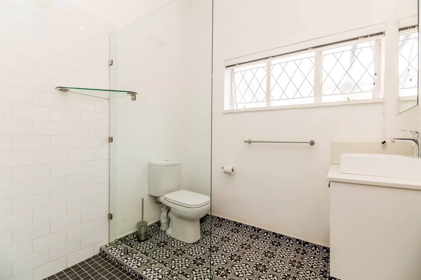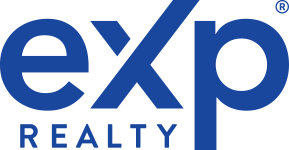This elegant four-bedroom family home, flooded with natural light, offers two bathrooms and a guest cloakroom. With spacious open-plan living areas and a generously sized covered entertainer''s patio that leads to the inviting pool it is the ideal home for entertaining. The low-maintenance wrap around pretty garden is filled with seasonal blooms. In addition to the main house, there are two cottages, housekeepers'' accommodation, and ample off-street parking.
Located conveniently within the neighborhood, this property provides easy access to Tyrone Avenue''s charming coffee shops, George Hay Park, and Zoo Lake. Furthermore, it is within walking distance of Parkview schools.
The main family home is situated within an enchanting garden, featuring a sparkling pool as its centerpiece. The expansive covered patio provides ample room for dining and seating, creating an ideal space for hosting family and friends. The spacious, sunlit living room has gleaming strip wooden floors, a wood-burning fireplace, and alcove window. This living area seamlessly transitions into the dining and kitchen spaces. The kitchen is a true highlight with trendy black and white floor tiles, Caesarstone countertops, and an Elba gas hob. It offers abundant storage space, along with a built-in area for a fridge-freezer and undercounter connections for three appliances. The secure bedroom wing comprises four generously sized bedrooms, each equipped with built-in cupboards and space for study areas. Two recently renovated bathrooms and a guest cloakroom complete this wing.
Cottage 1 has a separate entrance with dedicated parking for two cars. This space is ideal for a home office or as an additional source of rental income. Its open-plan layout encompasses seating, dining, and kitchen areas, along with a separate bedroom featuring an en-suite bathroom.
Cottage 2 is a double-story, two-bedroom, two-bathroom second dwelling. The ground floor houses a living area, kitchen, and one en-suite bedroom. The upper level features a spacious bedroom area, Juliette balconies, and an additional bathroom.
A housekeepers'' cottage, complete with a private entrance, kitchen, bathroom, and bedroom, enhances the property''s offerings.
Additional features include Egoli gas for the gas hob and two Rinnai heater points, an extended paved driveway that provides secure off-street parking for up to eight cars, supplemented by two additional parking spaces accessible from the service lane. The property is well-protected by an electric fence, surveillance cameras, and a substantial perimeter wall. Fibre. Irrigation system ensures the garden remains lush and vibrant. This property represents a harmonious blend of elegance and practicality.
