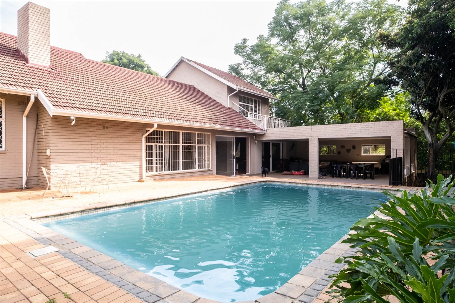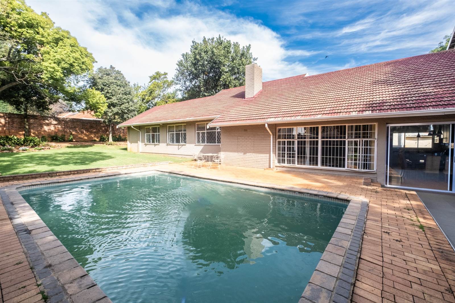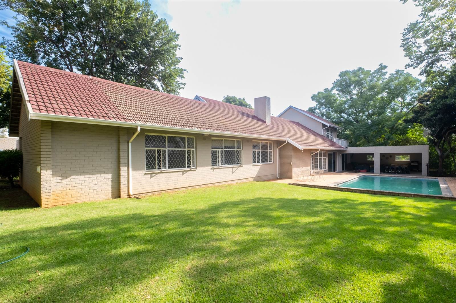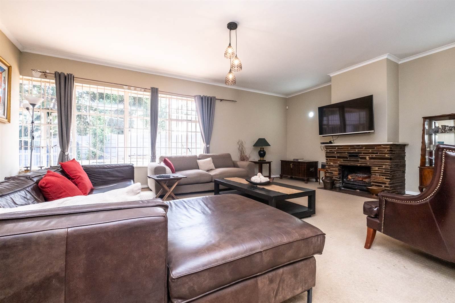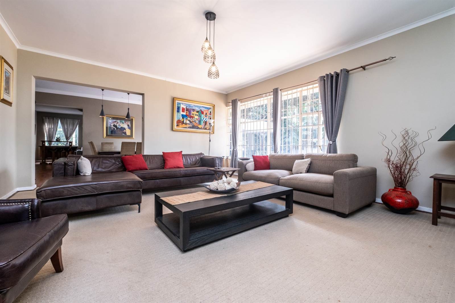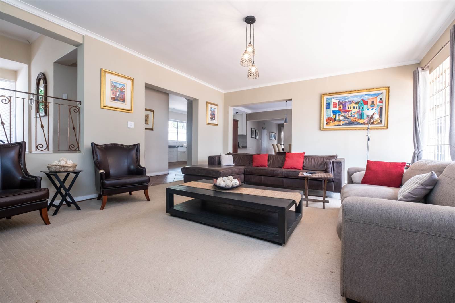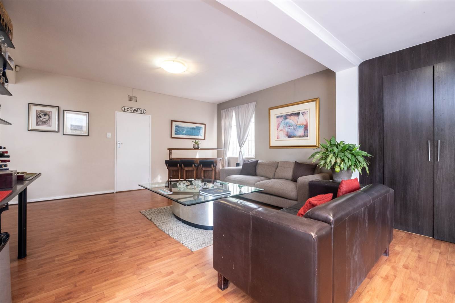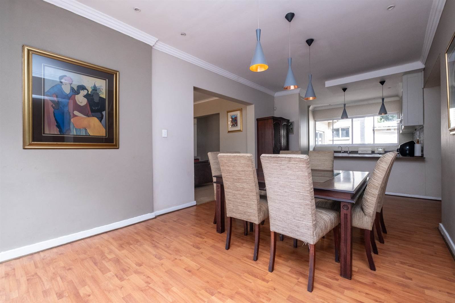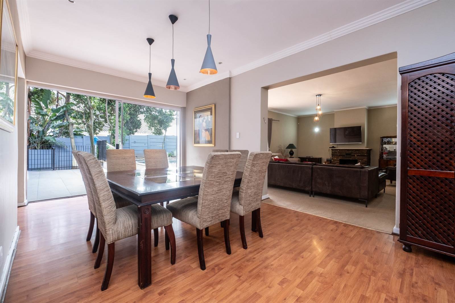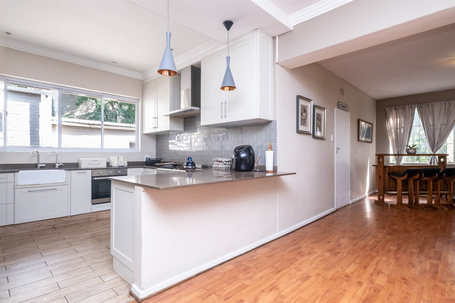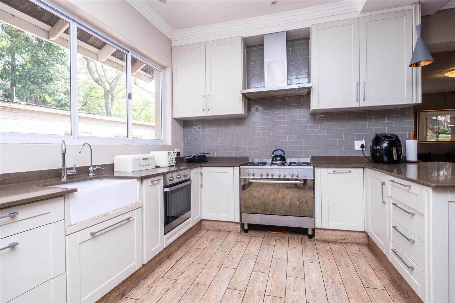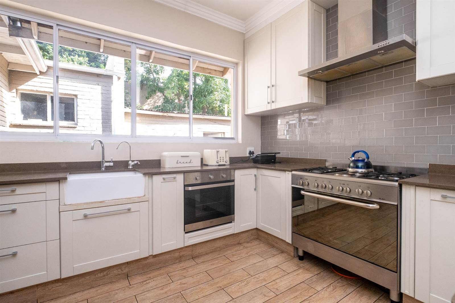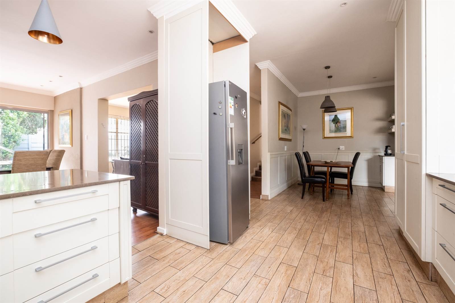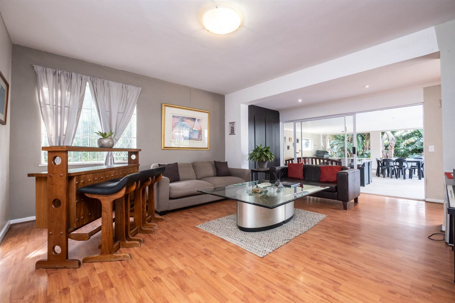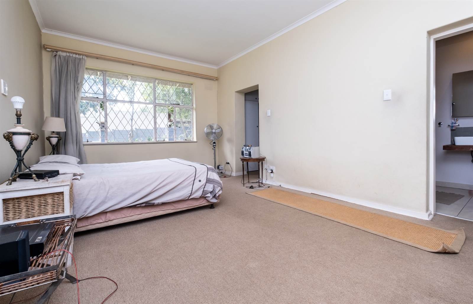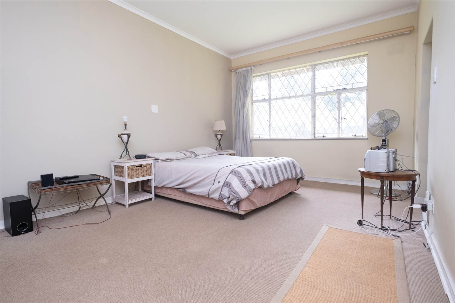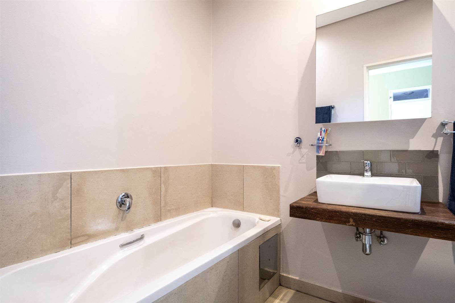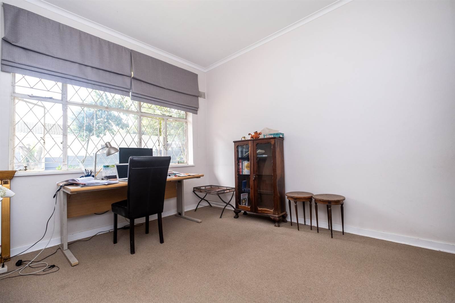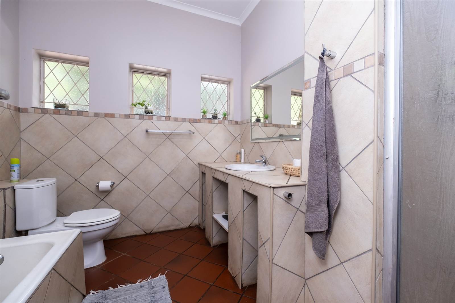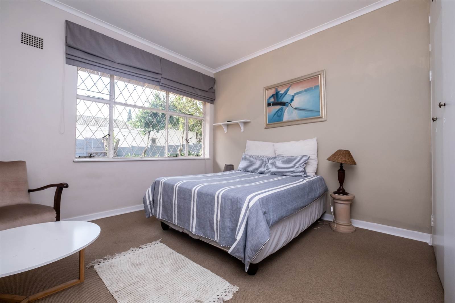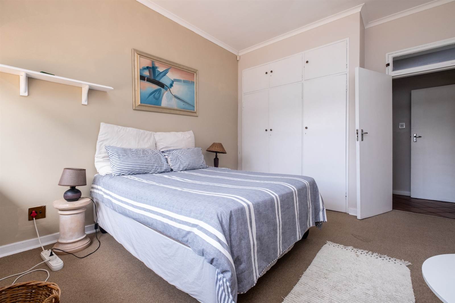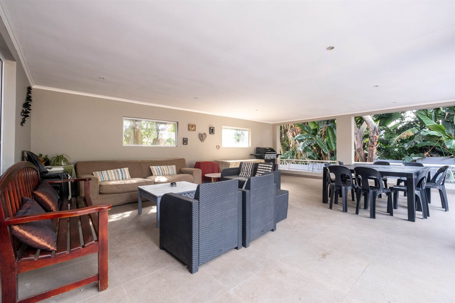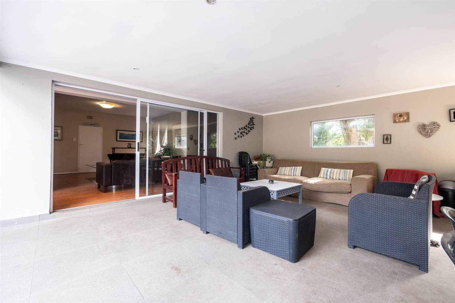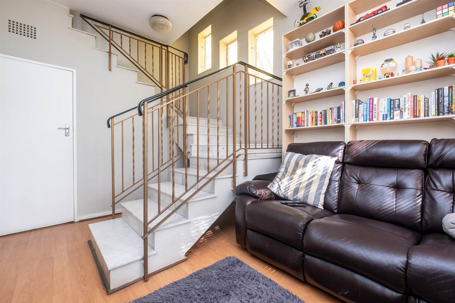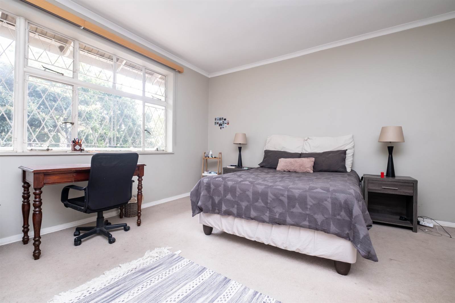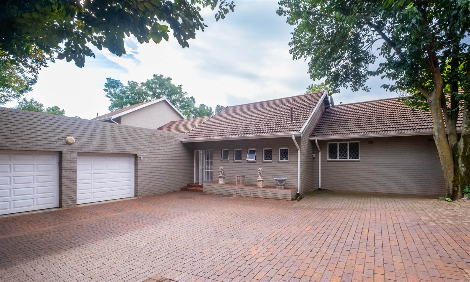BRAND NEW RELEASE
Nestled within the sought after enclave of Savoy Estate, this stunning 4-bedroom, 3.5-bathroom residence epitomizes the epitome of luxurious family living. Boasting a perfect blend of sophistication and comfort, this home offers an array of enticing features, including a beautiful garden, ample off-street parking, and a secure environment on a boomed road.
Upon entering, you are greeted by the warmth of a cozy lounge with stone fireplace, setting the tone for the inviting ambiance that permeates throughout the home. The spacious layout seamlessly flows from one room to the next, creating an ideal setting for both intimate family gatherings and larger-scale entertaining.
The heart of the home is undoubtedly the open-plan renovated kitchen, which exudes both style and functionality. With top-of-the-line finishes, ample storage space, and sleek countertops, it is a culinary enthusiast''s dream come true. Adjacent to the kitchen, the lounge and separate dining area provide ample space for relaxation and leisure, each adorned with large windows that frame picturesque garden views.
The generously-sized bedrooms offer a serene retreat for all family members, featuring high ceilings, abundant natural light, and ample closet space. The master suite is a true sanctuary, boasting its own en-suite bathroom, ensuring privacy and comfort.
In addition to the main living quarters, this residence also offers a separate guest suite, perfect for accommodating visitors or extended family members. For added convenience, a double garage, laundry room, and staff quarters are also included, providing ample space for storage and household needs.
One of the highlights of this home is its expansive outdoor living space, which includes a large patio overlooking the meticulously landscaped garden. Surrounded by mature vegetation, it offers a tranquil oasis where you can unwind and enjoy the beauty of nature right at your doorstep.
Located in the highly sought-after Savoy Estate, this property offers not only a luxurious lifestyle but also a sense of security and tranquility. With its prime location on a secure boomed road, residents can enjoy peace of mind knowing that their family and belongings are safe.
In summary, this gorgeous family home offers the perfect blend of comfort, elegance, and functionality. From its spacious interiors to its stunning outdoor amenities, every aspect of this residence has been carefully designed to enhance the quality of family life. Don''t miss this opportunity to make this your forever home schedule a viewing today and experience the epitome of luxury living in Savoy Estate.
FEATURES:
- Excellent Location
- Close To All Major Arterials
- Close To Religious House
- Manicured Garden & Pool
- Off Street Parking
- Excellent Condition
