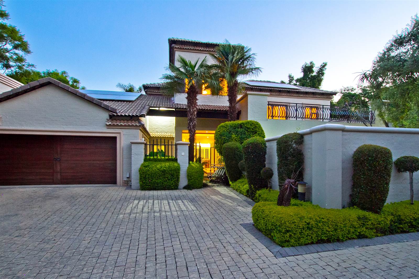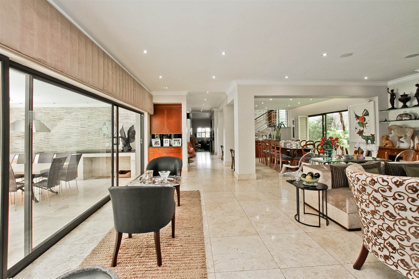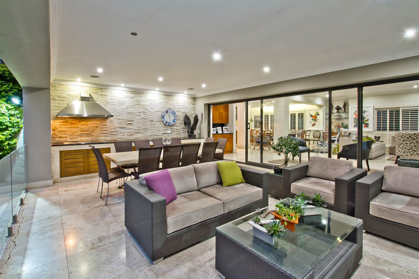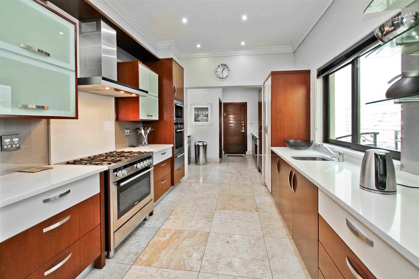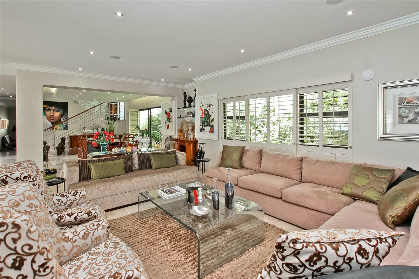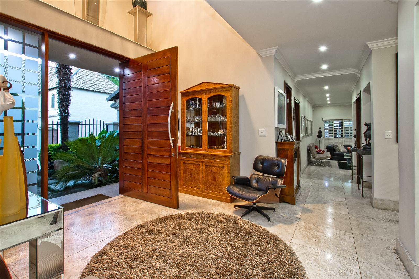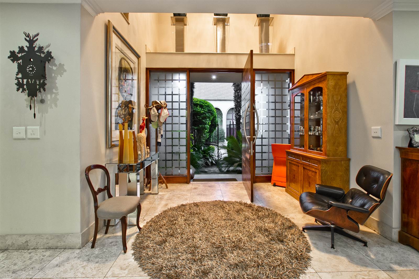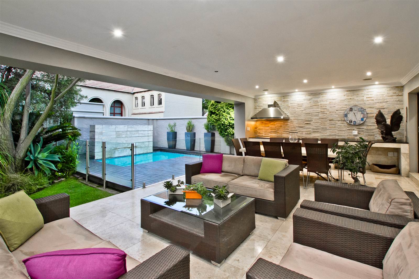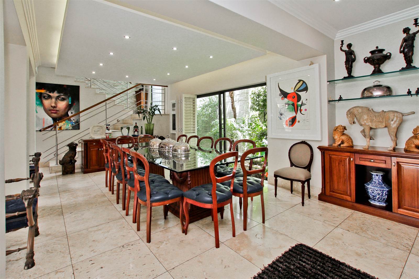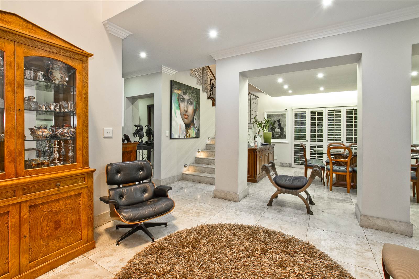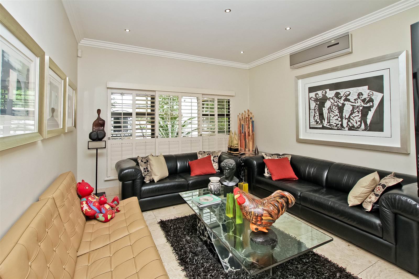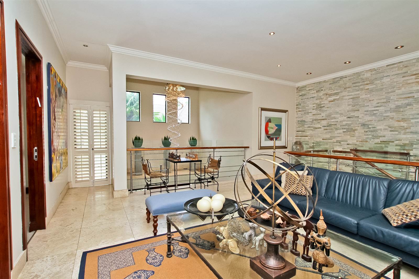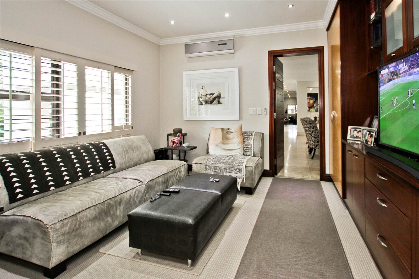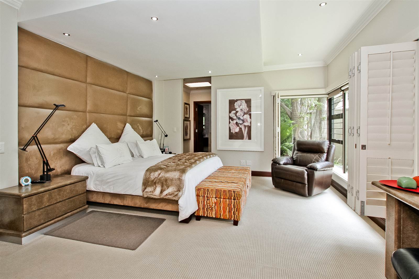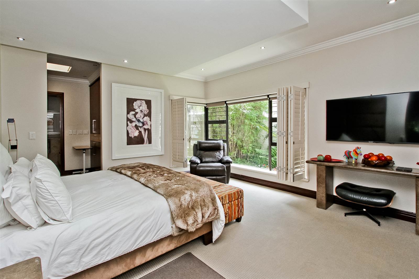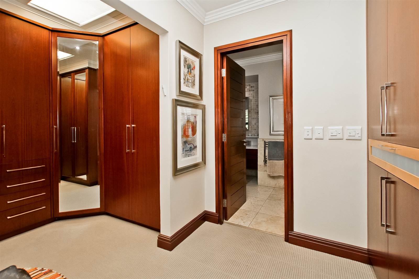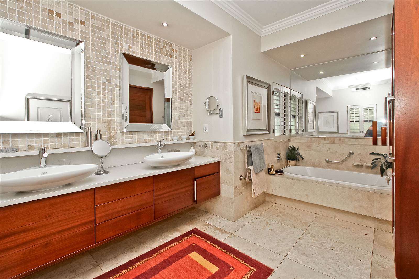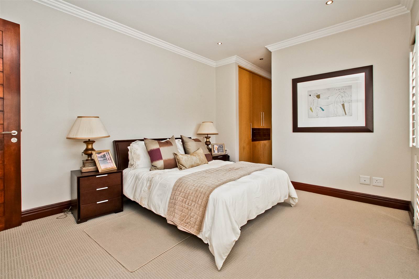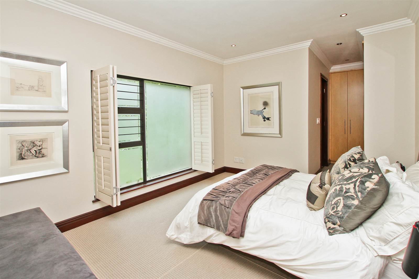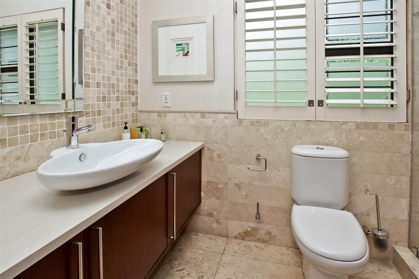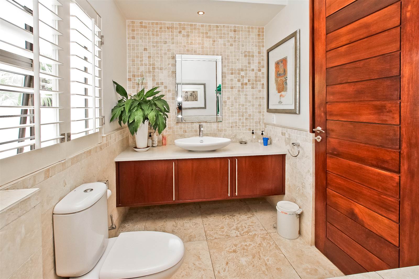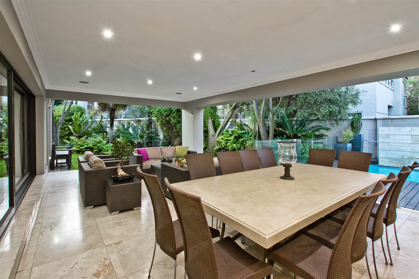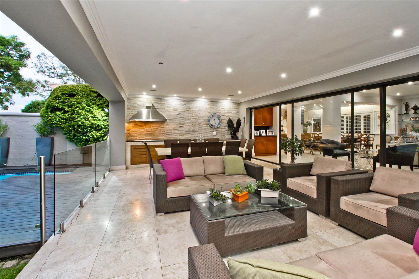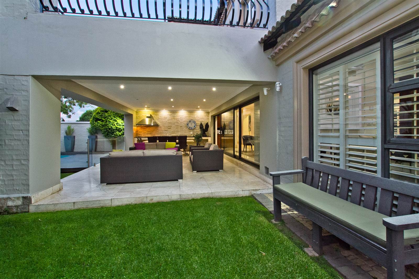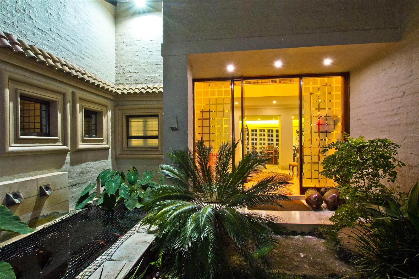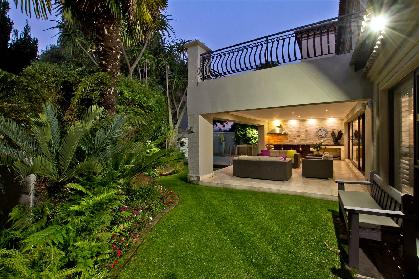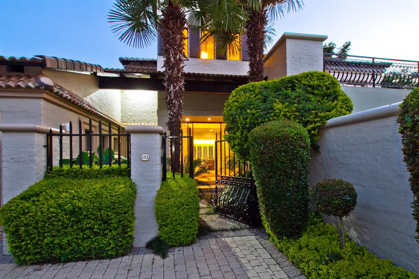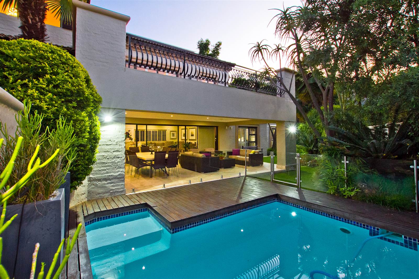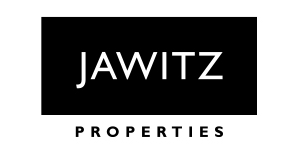3 Bed House in Atholl
R 7 500 000
The beauty is in the simplicity and functionality of this world class cluster!
Four individually designed homes in a secure exclusive estate. With curb appeal and style, the sophisticated design showcases innovative solutions to use of space! Beautifully proportioned reception areas make for ease of entertainment. Exceptional quality and craftsmanship - the fixtures,fittings and custom made cabinetry have been carefully selected to please the most discerning of clients no expenses spared - luxuries that makes comfortable living. A sanctuary of relaxation, whether going through one''s morning routine or unwinding at the end of the day.
The triple volume entrance hall sets the tone for what awaits - formal lounge, expansive casual living and dining rooms that flow to a stunning patio overlooking a picture perfect garden and pool. The designer kitchen is extremely well planned - loads of cupboard spaces, breakfast nook, pantry & separate scullery.
The true piece de resistance, however, is the expansive primary suite downstairs with private study, lounge, twin dressing and bathrooms. The second level hosts 2 large bedroom suites and PJ lounge opening out to a large private gallery.
Extra facilities include, security shutters, alarm, beams, ,24 complex security, surround sound, aircons, irrigation, fitted drinks bar, siemens gas stove, generator, and solar power agreement. Tiled double garage with lots of cupboards and executive staff cottage( 2 beds, lounge, kitchen and bathroom).
