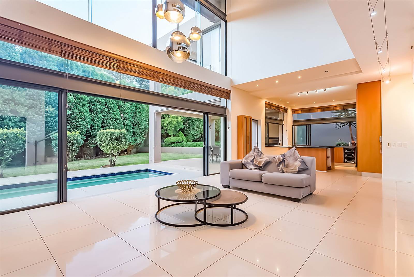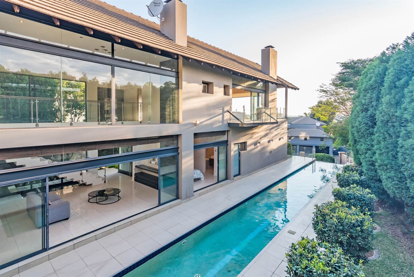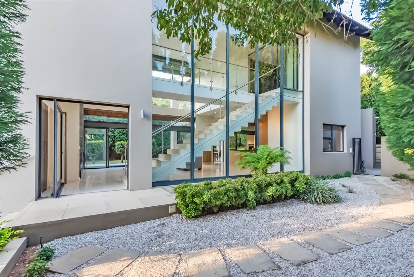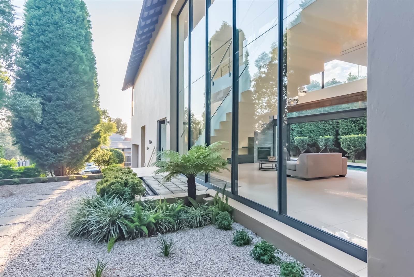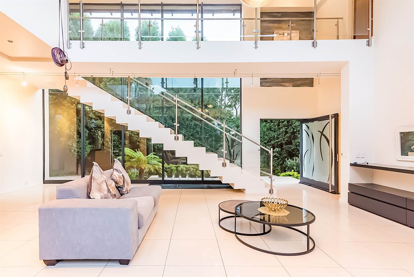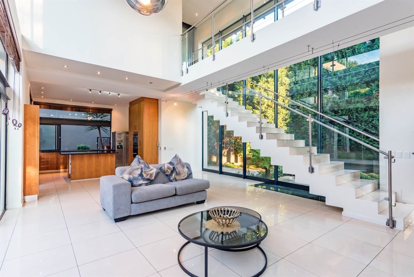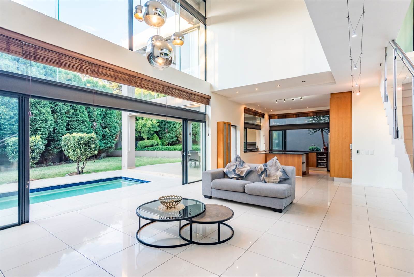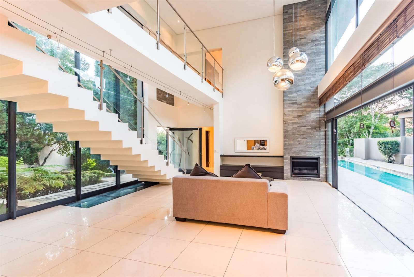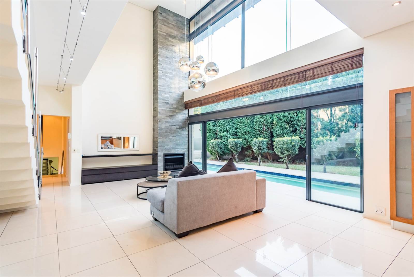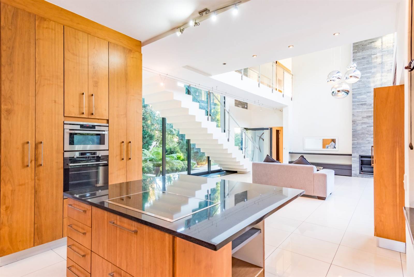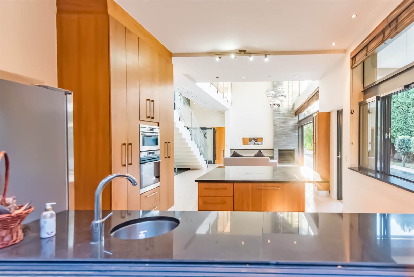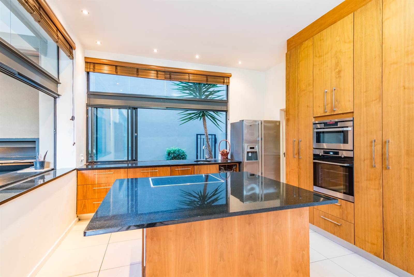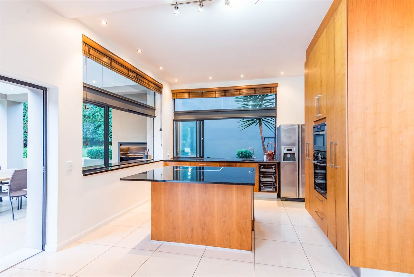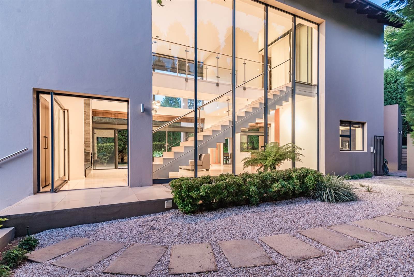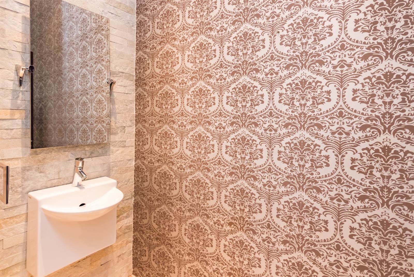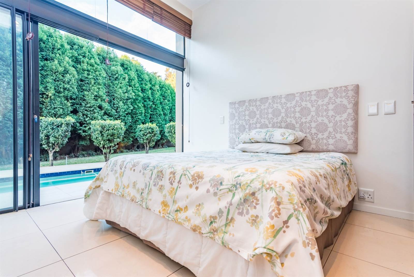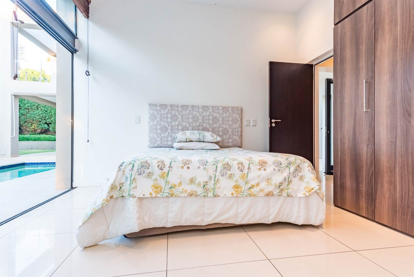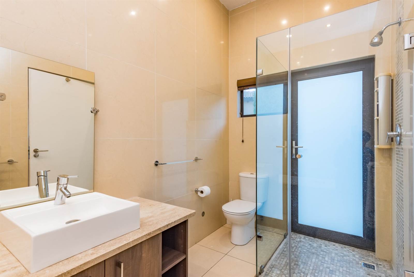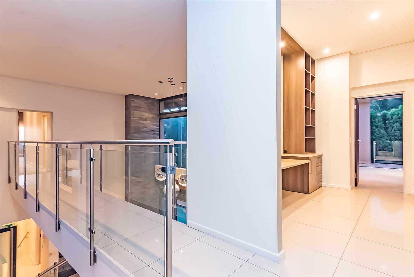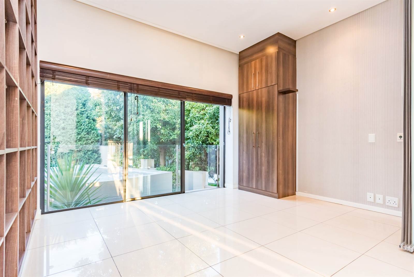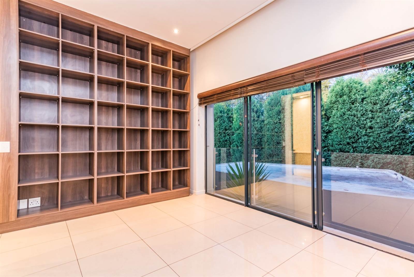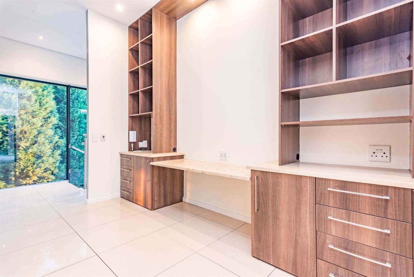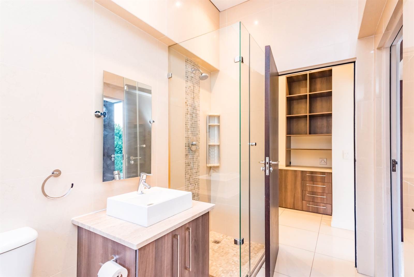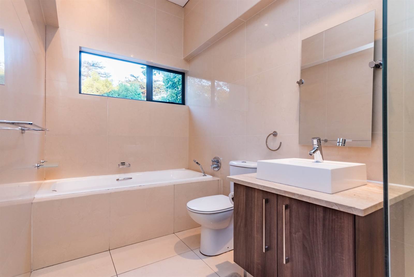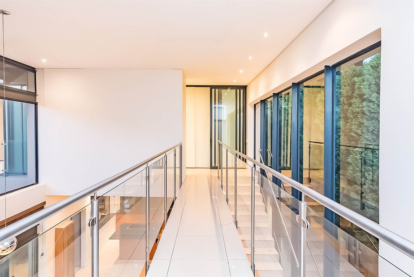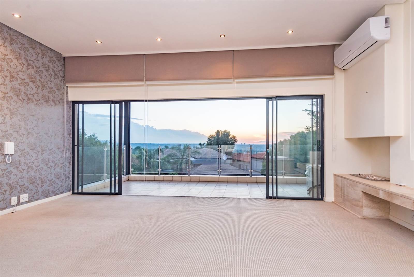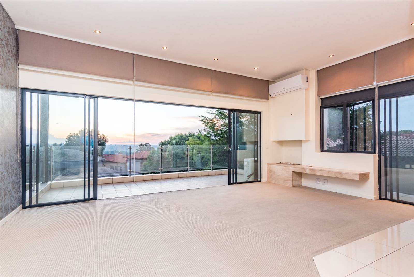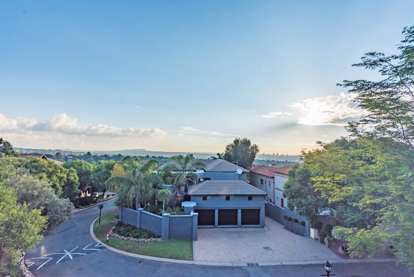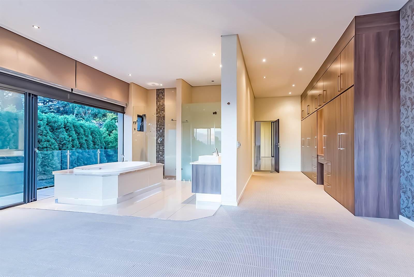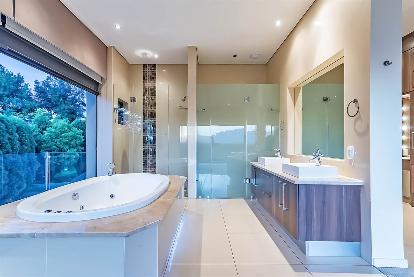Located in one of Johannesburgs top security estates is close to all facilities, the financial district and a stone throw away from Sandton City with easy access to schools and highways. The tranquil ambience of the estate, the sweeping views from Sandton to Northcliff and the interior will make you immediately feel at home. This house is best suited for a sophisticated individual/family who appreciates the rich features and exclusive design and finishes this house provides.
A bespoke striking Architectural design combining steel and glass, the double-volume house has an open-plan design with extra-high rooms, a lounge with fireplace, a spacious dining area enjoying an abundance of greenery leading out to the patio, a shaded terrace and a wrap-around garden.
The fully fitted kitchen includes generous built-in cupboards, an island, a separate pantry and a scullery. From the kitchen, you can access the private courtyard leading to a separate flatlet /staff quarters or private office.
The modern, yet simple design is reflected by the sun-flooded, floor-to-ceiling window panels, a suspended floating staircase with a connected sky bridge and wall cladding at strategic areas with amazing 360-degree views.
There is one bedroom on the ground level opening to the garden and pool, the bathroom shower leads directly onto the pool area.
The ultra-spacious top floor features a main en-suite, and a pyjama lounge with sweeping views, which exudes the sensation of a luxurious penthouse.
Wake up to views from the 2nd bedroom too. The Study is also on the top floor.
The main bedroom has a fireplace, a walk-in his and hers closet and a Hollywood-style vanity, leading out to a large balcony with endless panoramic views. Its open-plan bathroom with double showers, double sinks and spa bath, leads onto a second balcony.
There is an additional full en-suite bedroom on the upper level, with its own balcony and beautiful views. There is a separate study area having two workspaces with floor-to-ceiling bookshelves and drawers, with marble top desk workspace wired for telephone, ADSL, space for office equipment etc. Another large room can either be used as a fourth bedroom or pyjama lounge/play room or library!
Direct entry from a spacious double garage with a mezzanine level (for your storage needs). Ample guest parking is available to serve your entertainment needs.
Features include a wrap-around garden and 20-meter lap pool with rim flow, ideal for entertaining and run-around areas for children and pets. A rim flow koi pond flows between indoor and outdoor living areas.
This immaculate, spacious and modern home is set on large grounds spanning just under 1000 square metres, surrounded by beautiful gardens, and ample outdoor entertainment & recreational areas. The indoor living areas are all generous in size and filled with natural sunlight.
THIS PROPERTY HAS A LOT OF SPECIAL FUTURES AND IS A MUST TO SEE.
Call now for an appointment to view.
Melanie Broadway is a representative of Real Estate Power CC, T/A RE/MAX PREMIER, an Independently Owned and Operated franchise of RE/MAX SA.
