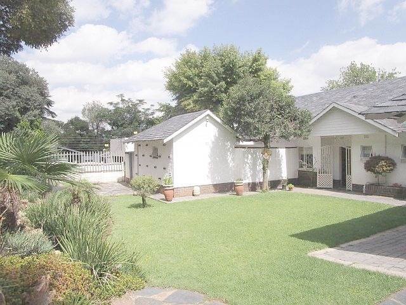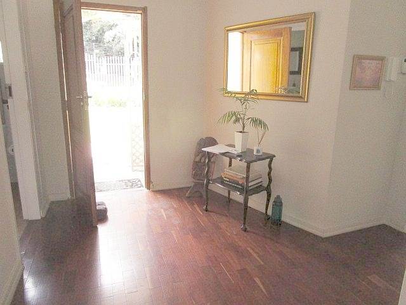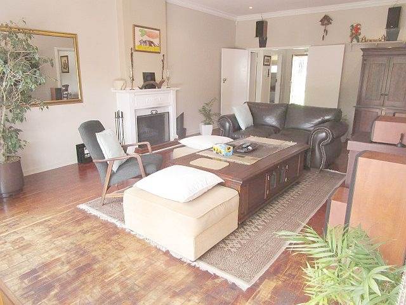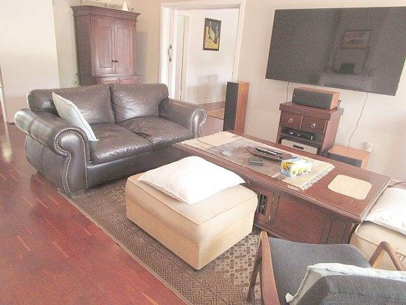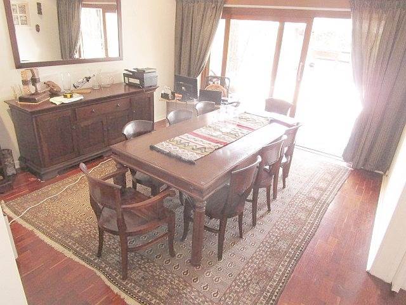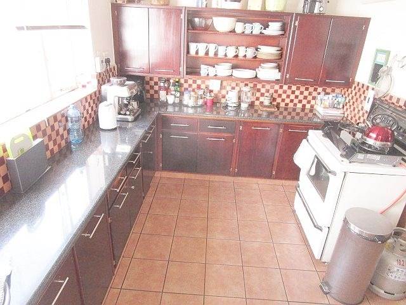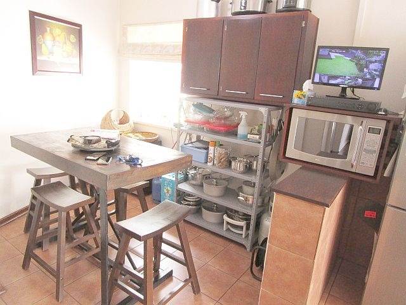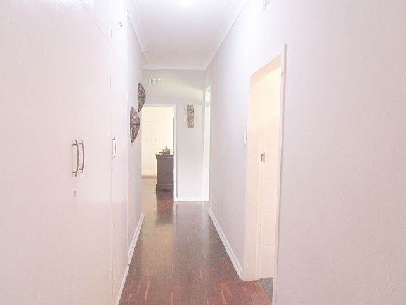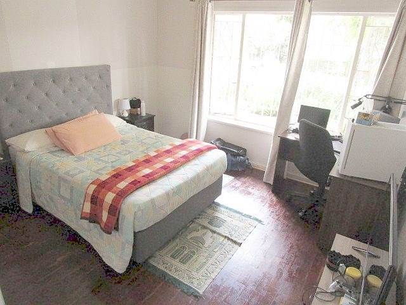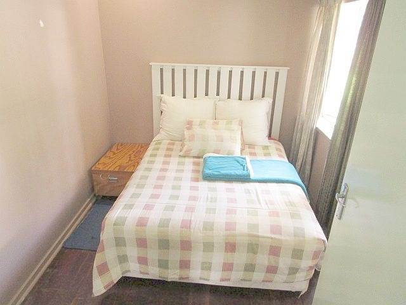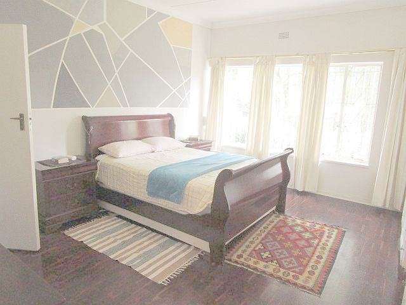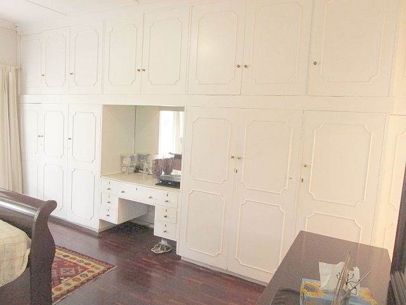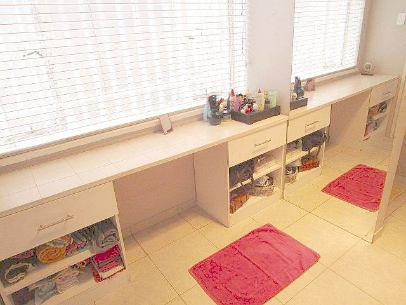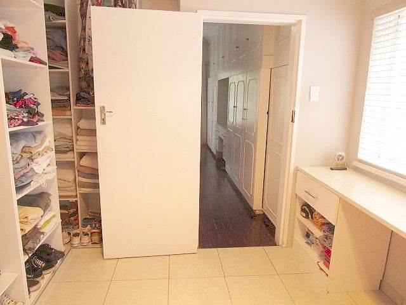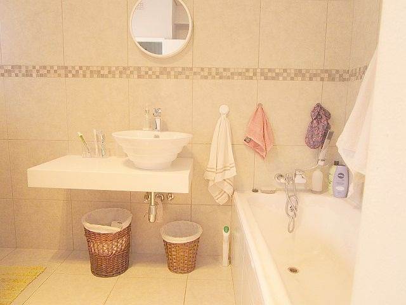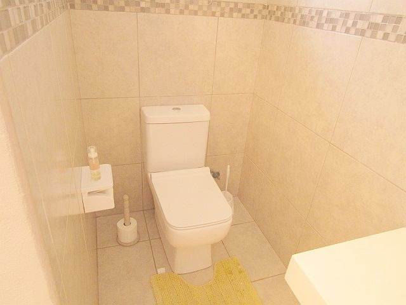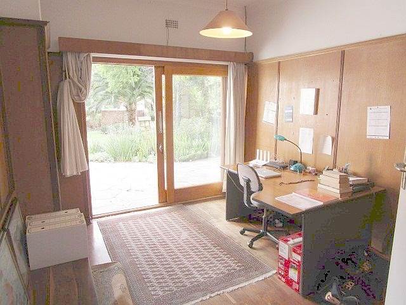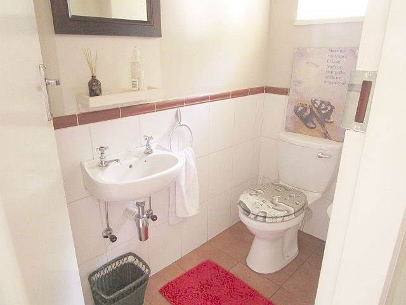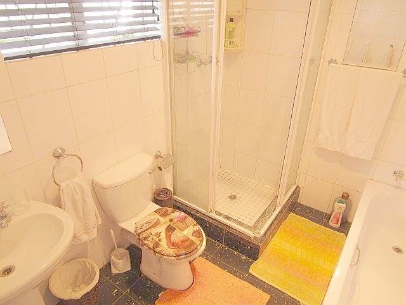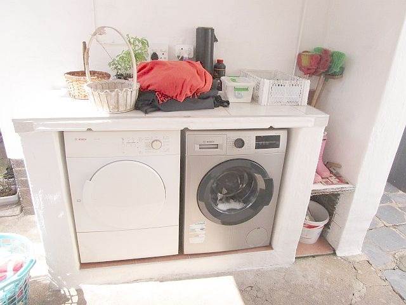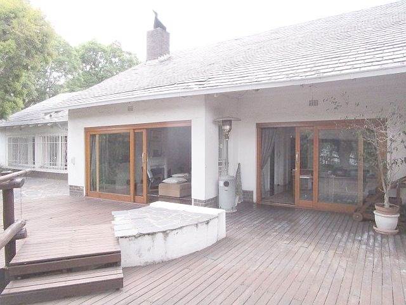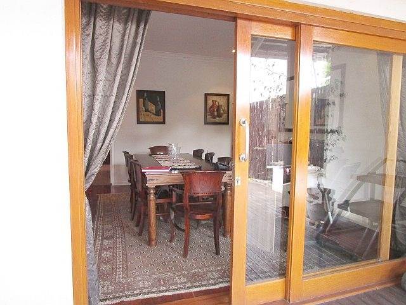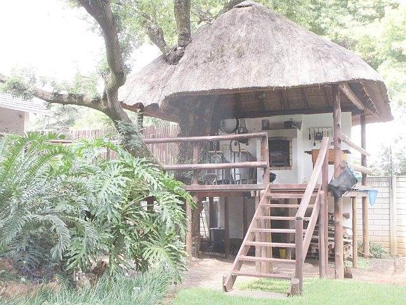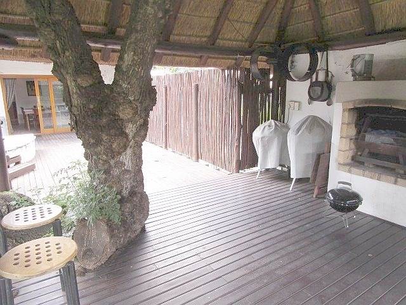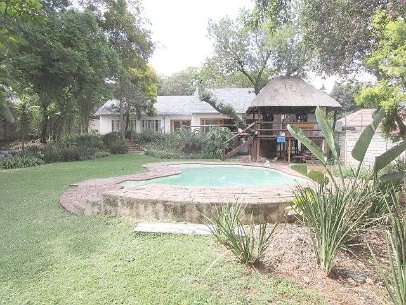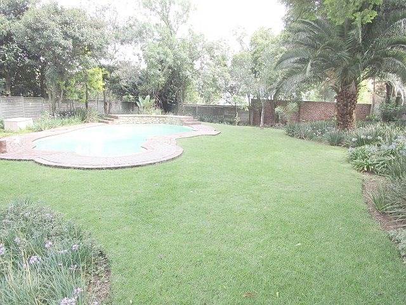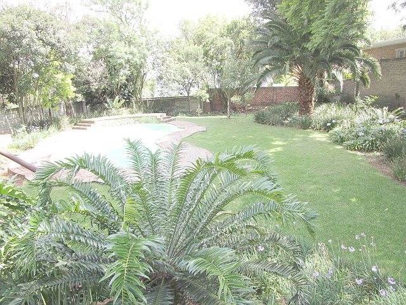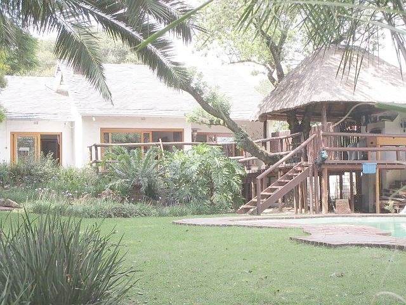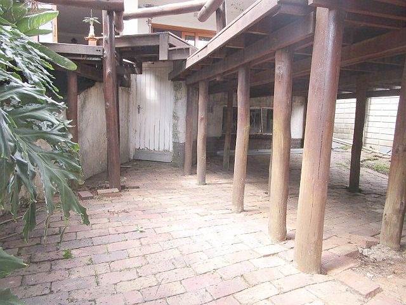3 Bed House in Bramley
R 2 200 000
A legend a vision for your Life!
Welcome to this spacious and well-designed property comprises of three bedrooms, two bathrooms one of which is an en-suite as well as a guest toilet. The home offers exquisite slate roofing, situated on a generous and sprawling stand. This home offers a perfect blend of comfort, style, and functionality.
Key Features: The home boasts spacious living areas, such as Lounge and separate dining room that of which opens up separately by sliding wooden doors on to the deck veranda that leads to the Lapa providing ample room for relaxation and entertainment. The layout is designed to optimize comfort and flow, creating an inviting atmosphere for both residents and guests.
The three well-appointed bedrooms are carefully designed to offer privacy and tranquility. The master bedroom is likely to feature an en-suite bathroom, providing a luxurious retreat for the homeowners with a walk-in closet and dressing nook.
The bathrooms in the home are thoughtfully designed with modern fixtures and finishes, combining functionality with aesthetic appeal. The use of quality materials ensures a luxurious and comfortable experience.
The home is crowned with a durable and visually stunning slate roof. Slate not only adds a touch of sophistication but is also known for its longevity and resistance to the elements, providing a sound investment for the future.
Set on a spacious stand, the property offers plenty of outdoor space for various activities. Whether you envision a beautifully landscaped garden, a potential opportunity to build or set up a play area for children, or the possibility of expanding the property, the large stand provides versatility overlooking a family sized swimming pool for the Summer days.
The combination of slate roofing and the expansive outdoor space creates a harmonious connection with nature. The aesthetic appeal is enhanced by the use of quality materials, ensuring a home that not only stands out but also stands the test of time, the Lapa is built around a living tree that blends well making it extra special atmosphere.
The kitchen featuring modern appliances, and a layout that promotes efficiency. It is designed to cater to the needs of a modern lifestyle while maintaining a stylish and contemporary look. Separately offers a covered laundry area for additional appliances.
The home includes additional versatile spaces a study, service quarters and storage, catering to the diverse needs of its occupants. High walls with palisade gates, security beams, electric fencing, arm response. The interior is captivating by its airy spaces with broad corridor leading to the bedrooms, it also offers parquet floors except the in the bathrooms and kitchen area
In summary, this home is a perfect blend of style, comfort, and functionality. With its spacious interior, stunning slate roofing, and ample outdoor space, it offers a lifestyle that combines modern living with timeless elegance. Walking distance to Bramley Primary School.
You have to view it to believe it!
Your call is important to me, give me a buzz now
