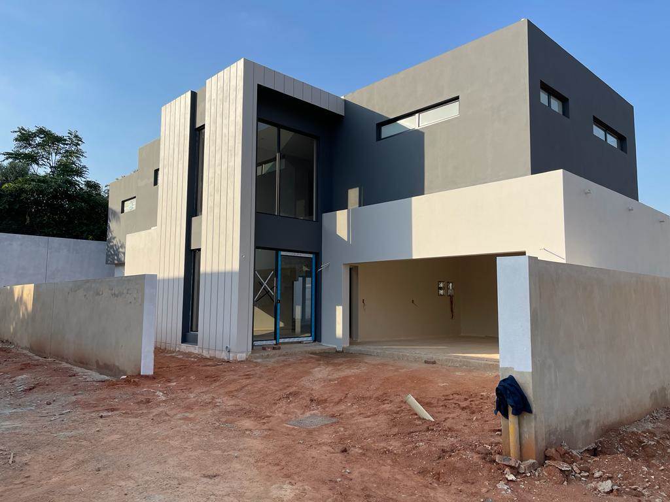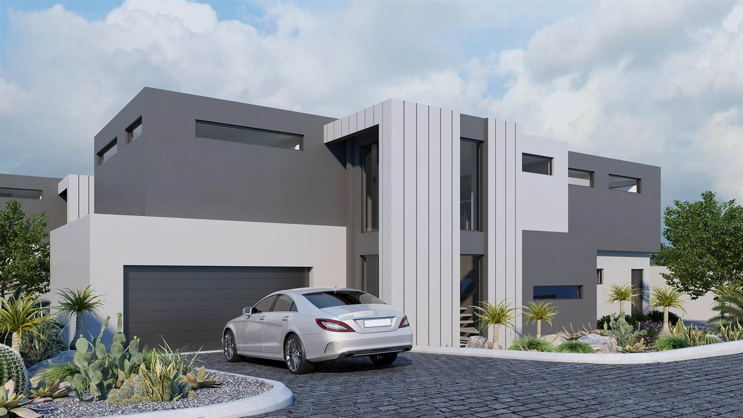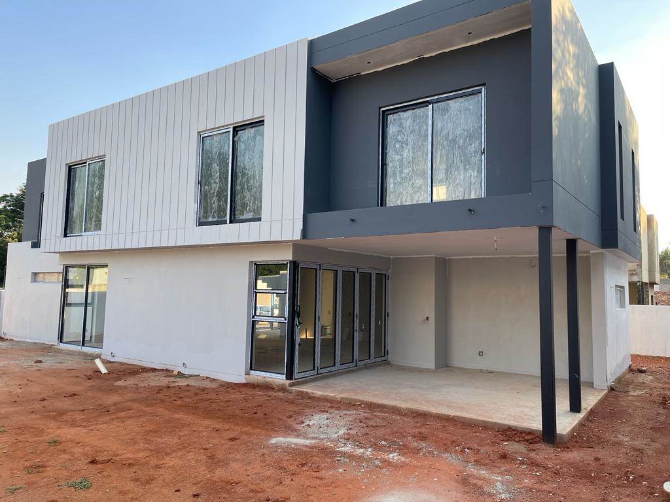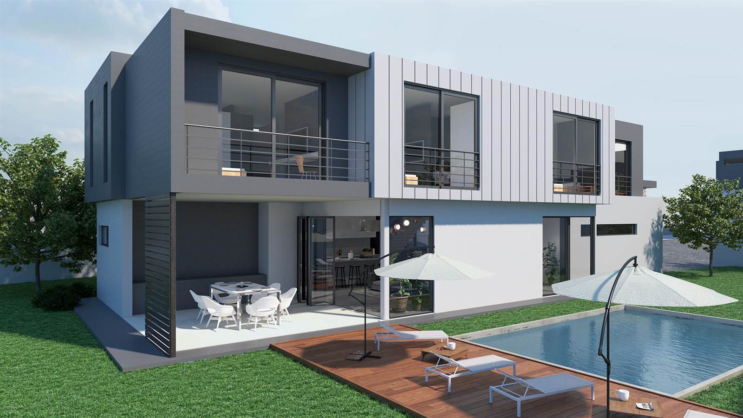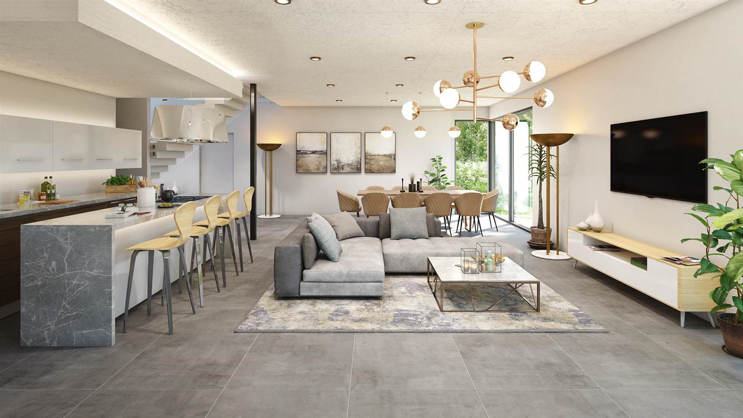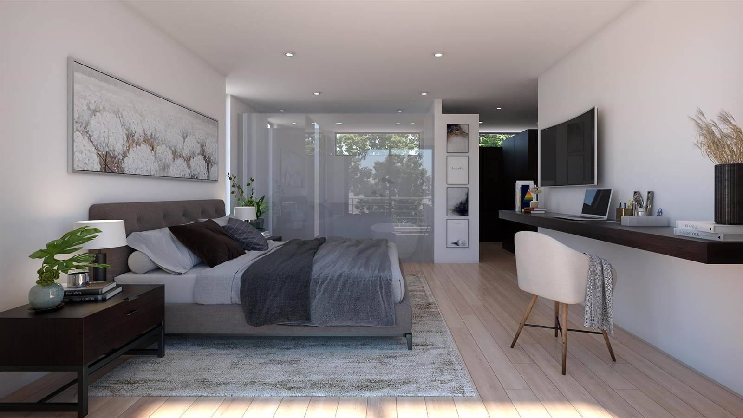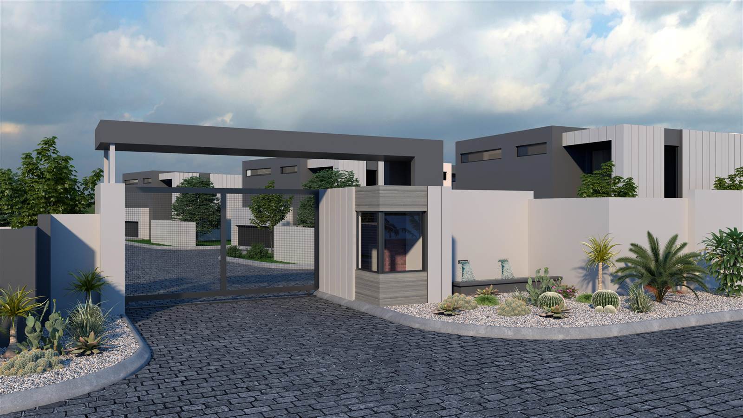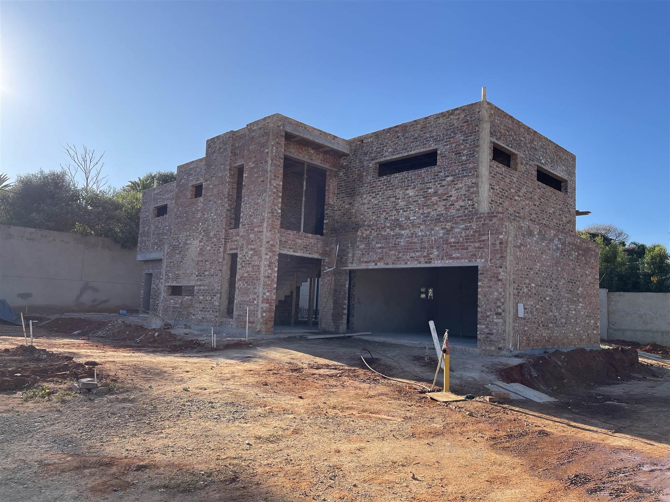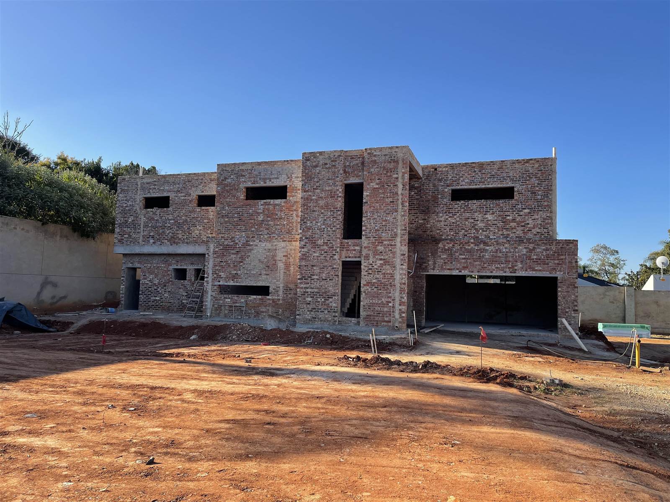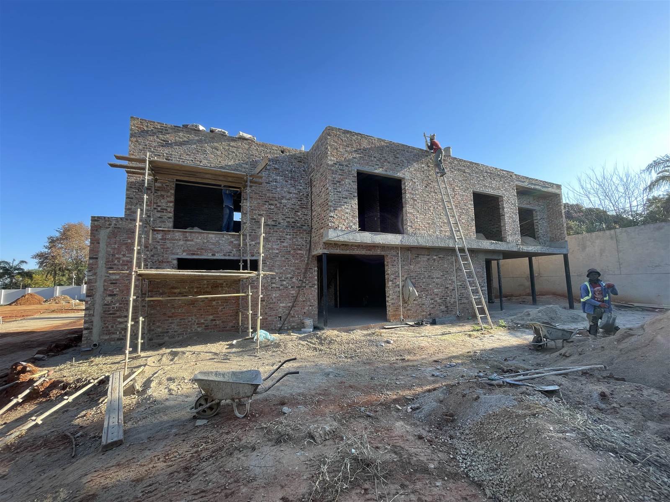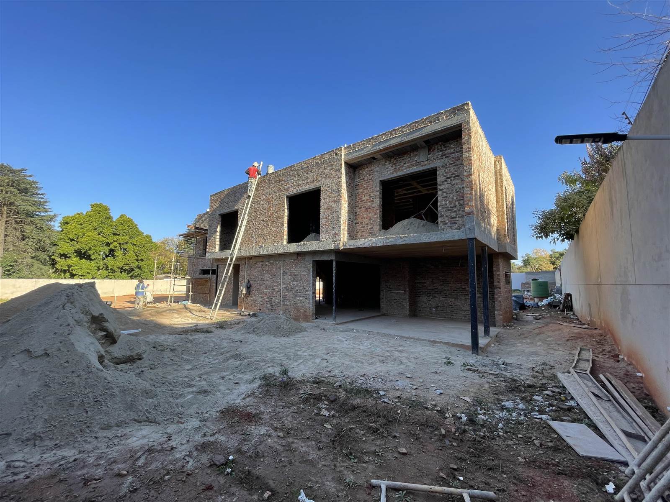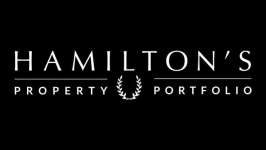4 Bed House in Bryanston
R 6 040 000
Address: 129 grosvenor road
4 Beds
4.5 Baths
2 Garages
Floor Area 344 m²
Land Area 520 m²
OFF PLAN DEVELOPMENT: 129 Grosvenor, Bryanston
This residential development offers sought-after contemporary, modular, minimalistic designs, with generous gardens.
These 8 freehold homes are located in the heart of Bryanston, in a secured cluster estate with excellent access to the Sandton CBD.
Downstairs: double volumed entrance hall, floating staircase, open plan living rooms, closed scullery, covered patio and staff accommodation.
Upstairs: 3 bedrooms en-suite plus main bedroom en-suite with dressing room, PJ lounge and study alcove.
Purchasers can personalise their new home, selecting finishes.
Ptn 5: 520m2 stand, 344m2 home, R6,04m
Stand Sizes: from 423 to 631m2
House Sizes: from 285, 305 331 and 344m2
Key Property Features
4
Bedrooms
4.5
Bathrooms
1
Dining Areas
2
Garages
2
Lounges
✔
Pet Friendly
✔
Pool
✔
Security Post
✔
Staff Quarters
✔
Study
