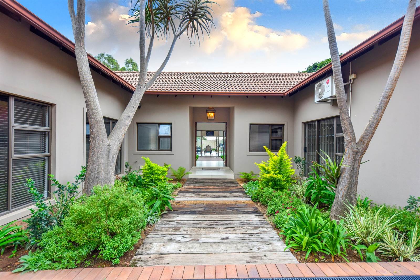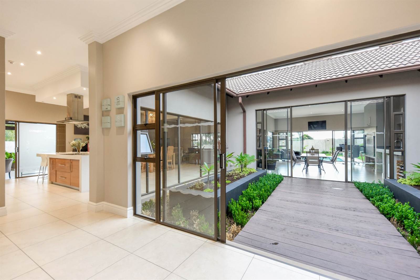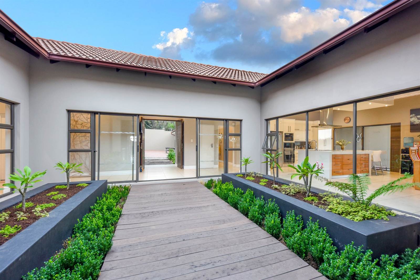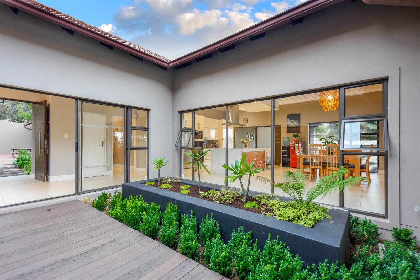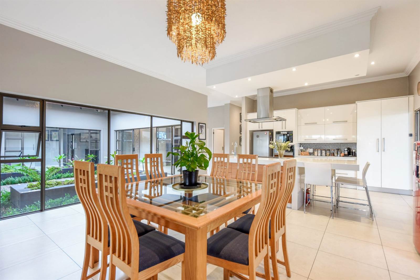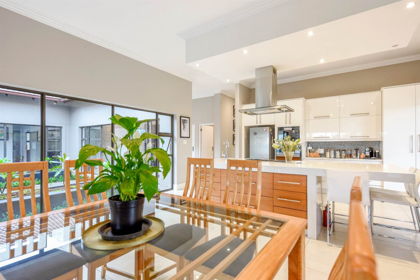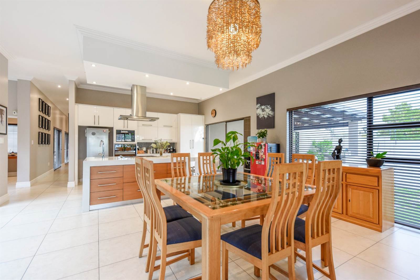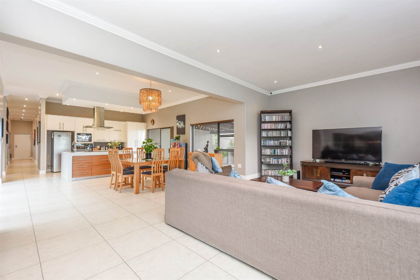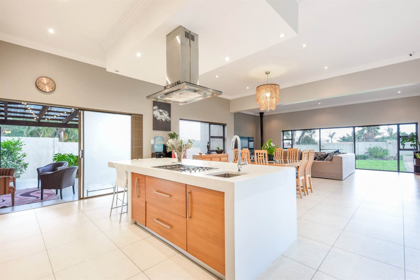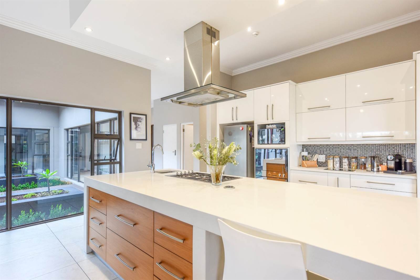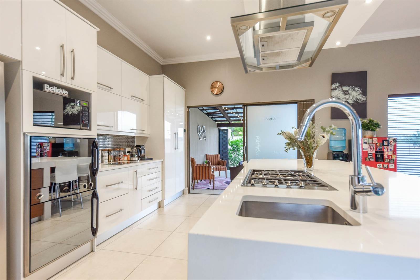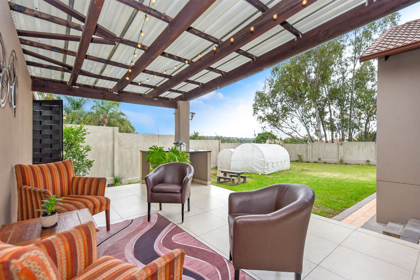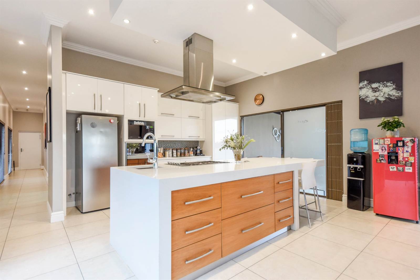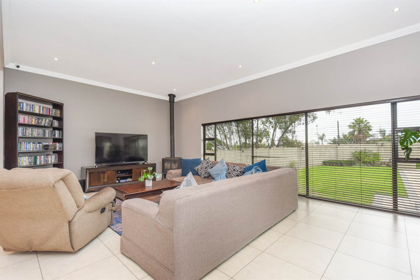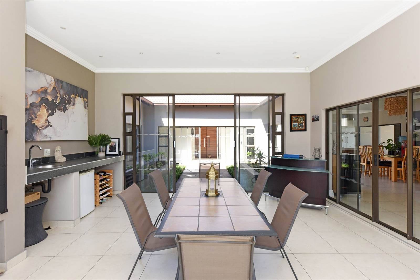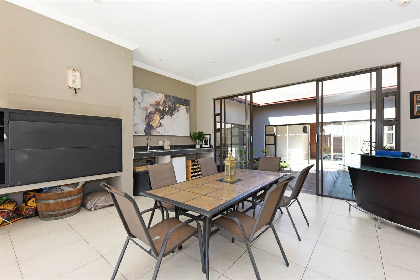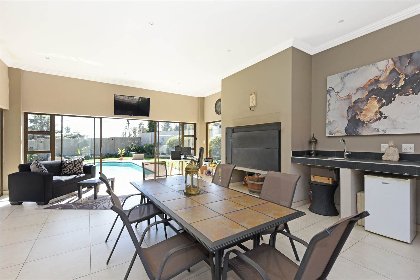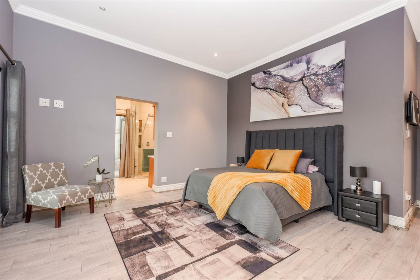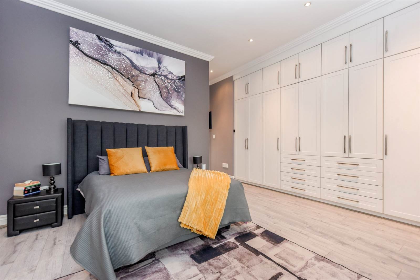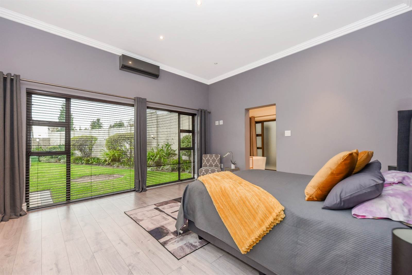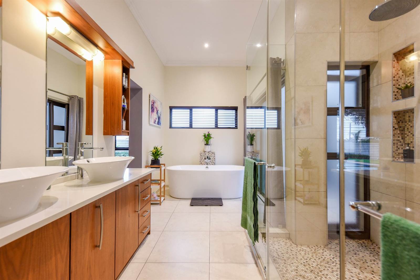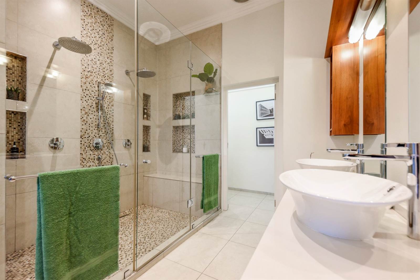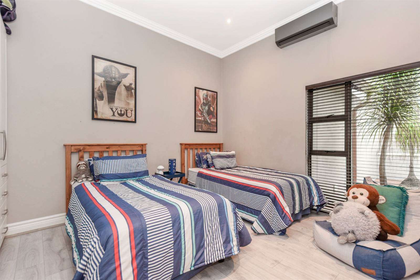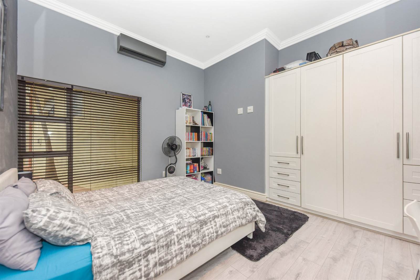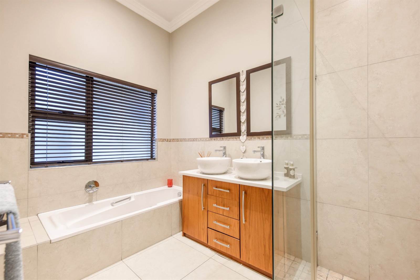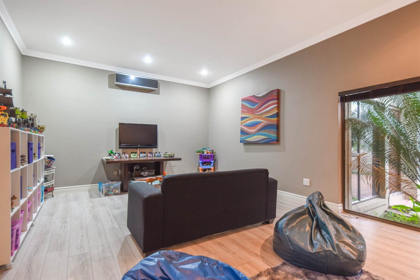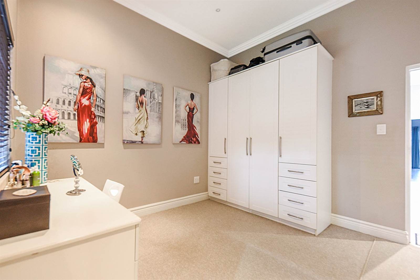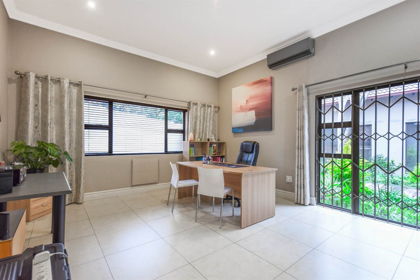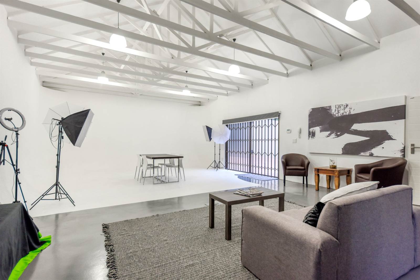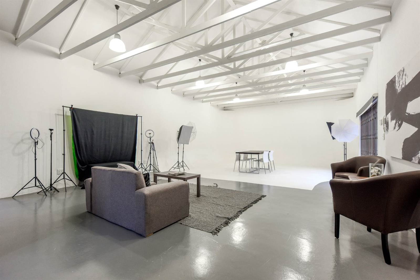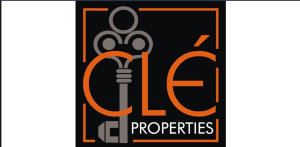5 Bed House in Bryanston
R 4 599 000
Exclusive Mandate! URGENT Sale, Serious Offers from R4''500''000 will be considered.
Step into this Meticulous Home and Experience the Epitome of Luxury Living!
Enter this exquisite home, set on 1988m2 of land, through an immaculate lush green entrance and double wooden doors. As you step inside, the landscaped outdoor atrium thats by far a main feature adding to this homes exclusivity, will take your breath away! An oasis of lush greenery and warm natural lighting the essence of peace and serenity!
The open-plan gourmet kitchen will impress the most discerning chef, with crisp white sleek and elegant countertops and custom cupboards. The large centre island boasts a gas stove with prep basin and an expansive casual dining space for enjoying relaxed family meals. The kitchen opens onto a covered patio overlooking the garden. A large separate scullery with plenty of additional cupboards, double sink, and space for 4 appliances completes this dream kitchen. The expansive open-plan living space flows effortlessly off the kitchen and comfortably accommodates a large dining area and lounge, featuring a wood burning fireplace. A second lounge, fitted with beautiful natural wood laminate flooring, can also be used as an additional large bedroom, guest room, study, or childrens playroom. The indoor entertainment area provide seamless indoor-outdoor living as it opens onto the centre atrium and main garden overlooking the large swimming pool. It has a built-in braai with rotisserie, large countertop with basin and space for undercounter bar fridges and is the main attraction for the family who love to entertain. A guest loo is ideally located near all entertainment spaces.
4 bedrooms all fitted with exquisite natural wood laminate flooring, custom built-in cupboards with ample storage space and air-conditioners. The master bedroom enjoys views of the lush green garden, and the en-suite master bathroom is something truly special! Fitted with only the finest finishes, it offers a large double shower, extra-large free-standing bath, double basin vanity, and outdoor shower - this bathroom is fit for royalty! The modern 2nd bathroom offers a bath and shower.
The features dont stop there! This one-of-a-kind-home has it all!
Large, tiled work-from office with air-conditioning and has its own entrance can also be a 5th bedroom.
Separate 116m2 Studio featuring high volume ceilings with beautiful wooden exposed beams, has its own modern kitchenette, bathroom with shower, separate change room (storeroom) and own entrance. The ideal space for either the extended family, older children who want their own privacy or an income generating cottage. Currently being used as a photography studio and has an impressive infinity curve wall.
Exquisite staff quarters with impeccable finishes
Separate storeroom
Gosolr solution providing off-grid power
Borehole
Prepaid Meter
4 solar geysers
Extra-large garage accommodating 4 cars - has a unique attic providing even more storage space.
Large, secured driveway for plenty additional parking.
State of the art security system including, full alarm system, electric fencing, outdoor beams, CCTV cameras (16 cameras with 6 monitors throughout the house), slam lock security gates CLAMP security service within the area for complete peace of mind
If youre looking for the ultimate home that has it all look no further! This home is waiting just for you!
